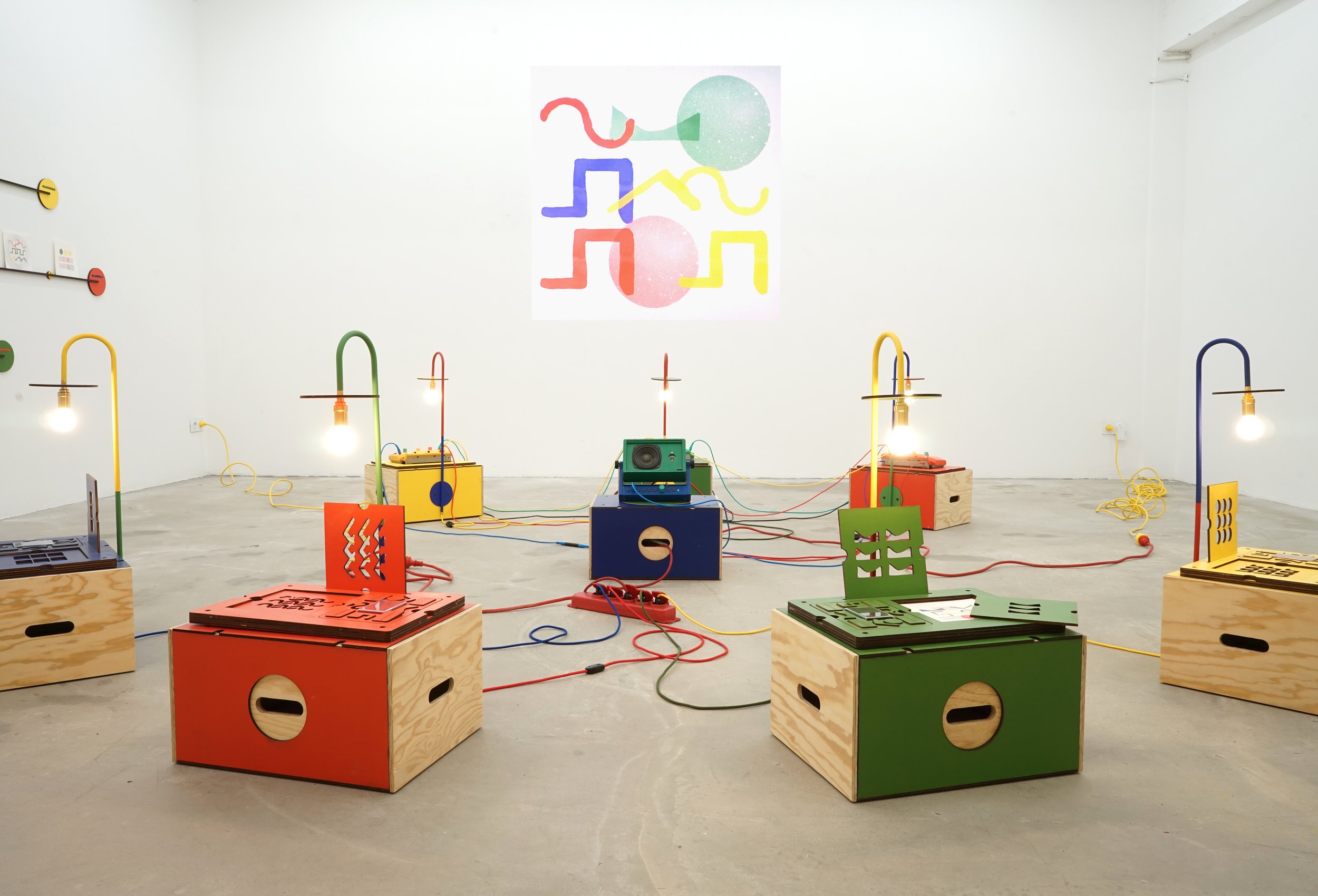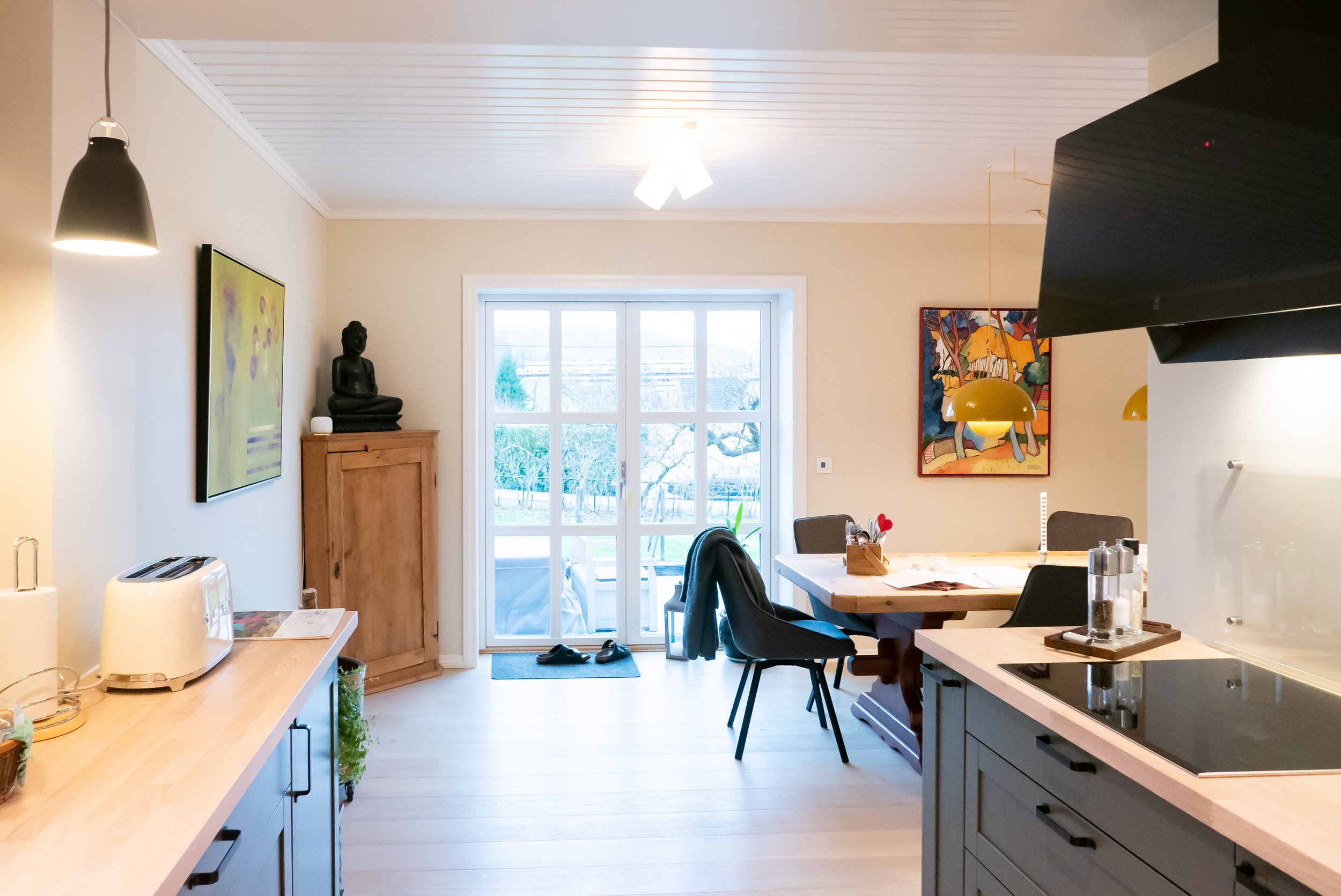"How will schools of the future adapt to support new ways of teaching and learning?"
We were approached by Creative Partnerships (now known as The Mighty Creatives) to get involved in two projects in local Nottingham schools.
Initially attracted by 2hD’s user-centric approach to design and interest in active consultation, artists working at Mellers Primary School asked us to help in the process of involving teachers and pupils in imagining a future creative space. We worked initially with the staff and artists to open up a conversation about ‘what might be’ at the school, understanding the problems of the existing building but also making the potentials more apparent. We then observed the work of the artists with the pupils, compiling and analysing some of the outputs from that process.
A second project followed at Manning Comprehensive School for Girls, an intense collaboration with a teacher and group of sixteen Year 9 pupils. The objective of the project was to explore the nature of ‘creativity’ as it relates to our work as architects. We ran a live design project with the pupils, taking them through the process of converting an existing crafts room into a flexible creative space.
Using examples of our own processes, inspiration from books and a visit to the art and design studios at Nottingham Trent University, we enabled the pupils to develop, present and debate their own design ideas. This culminated in an exhibition at which pupils from the whole school could vote for their preferred design of the new space. We then took those design ideas and worked them up into a presentation which will be used for fundraising to build the project.



























