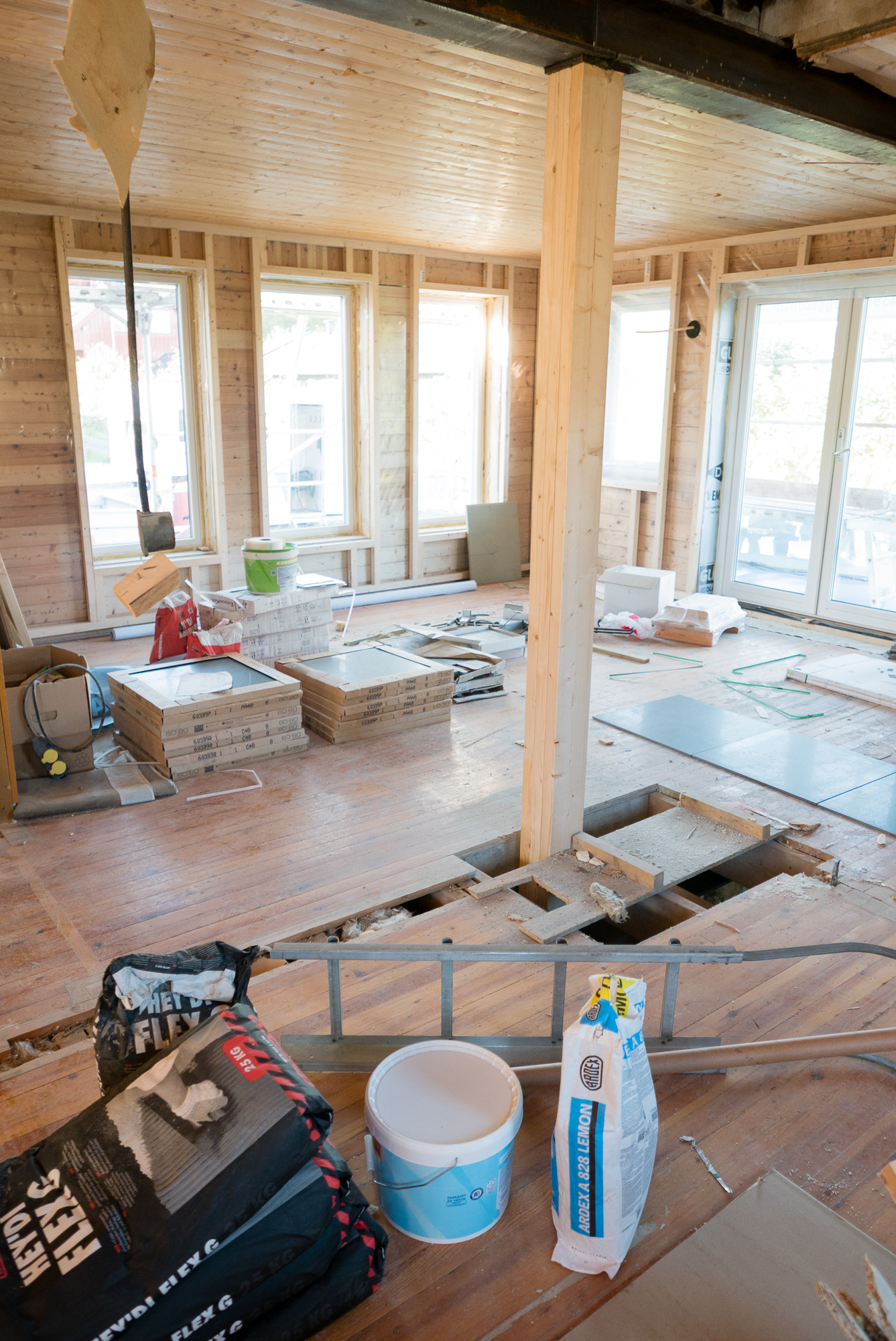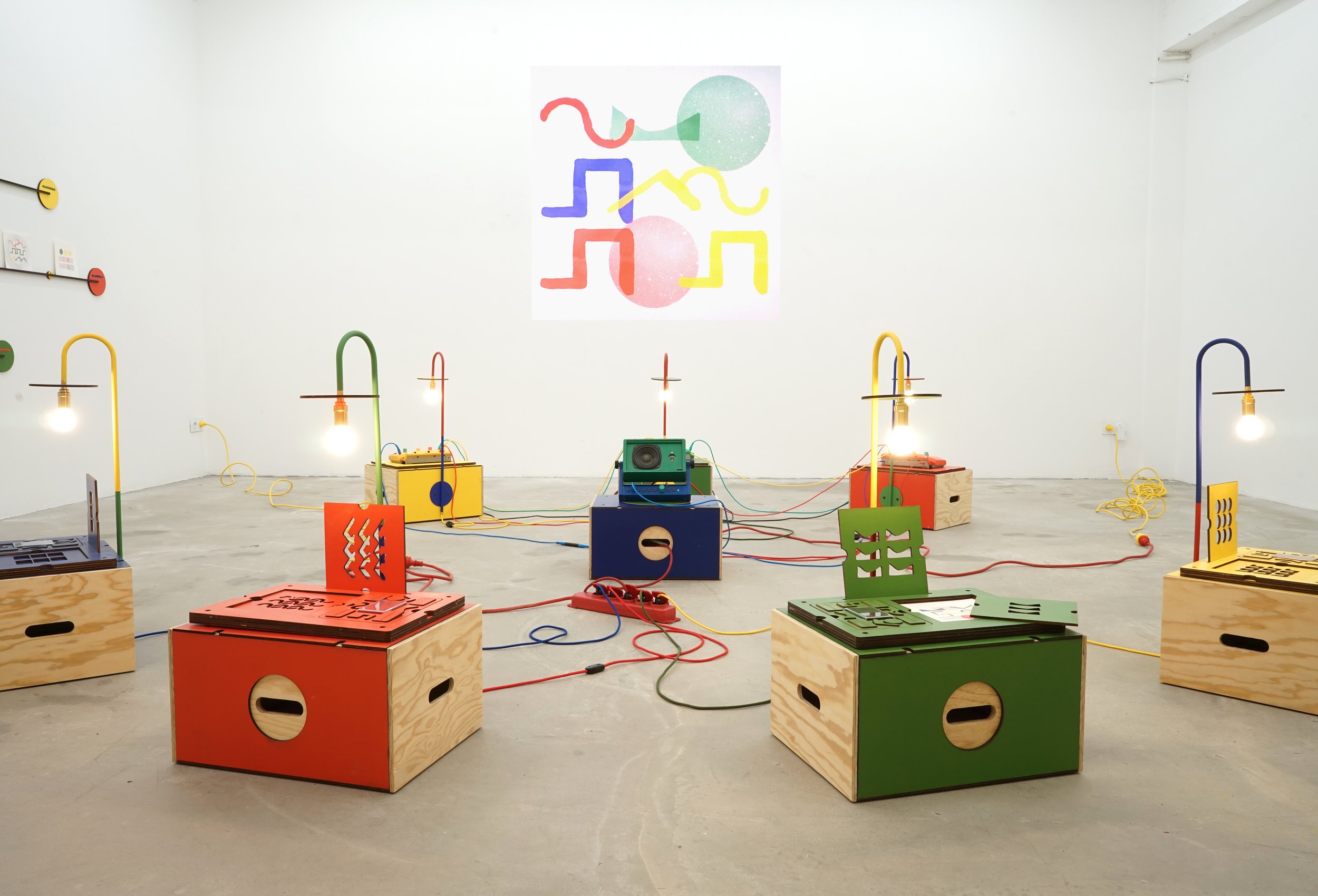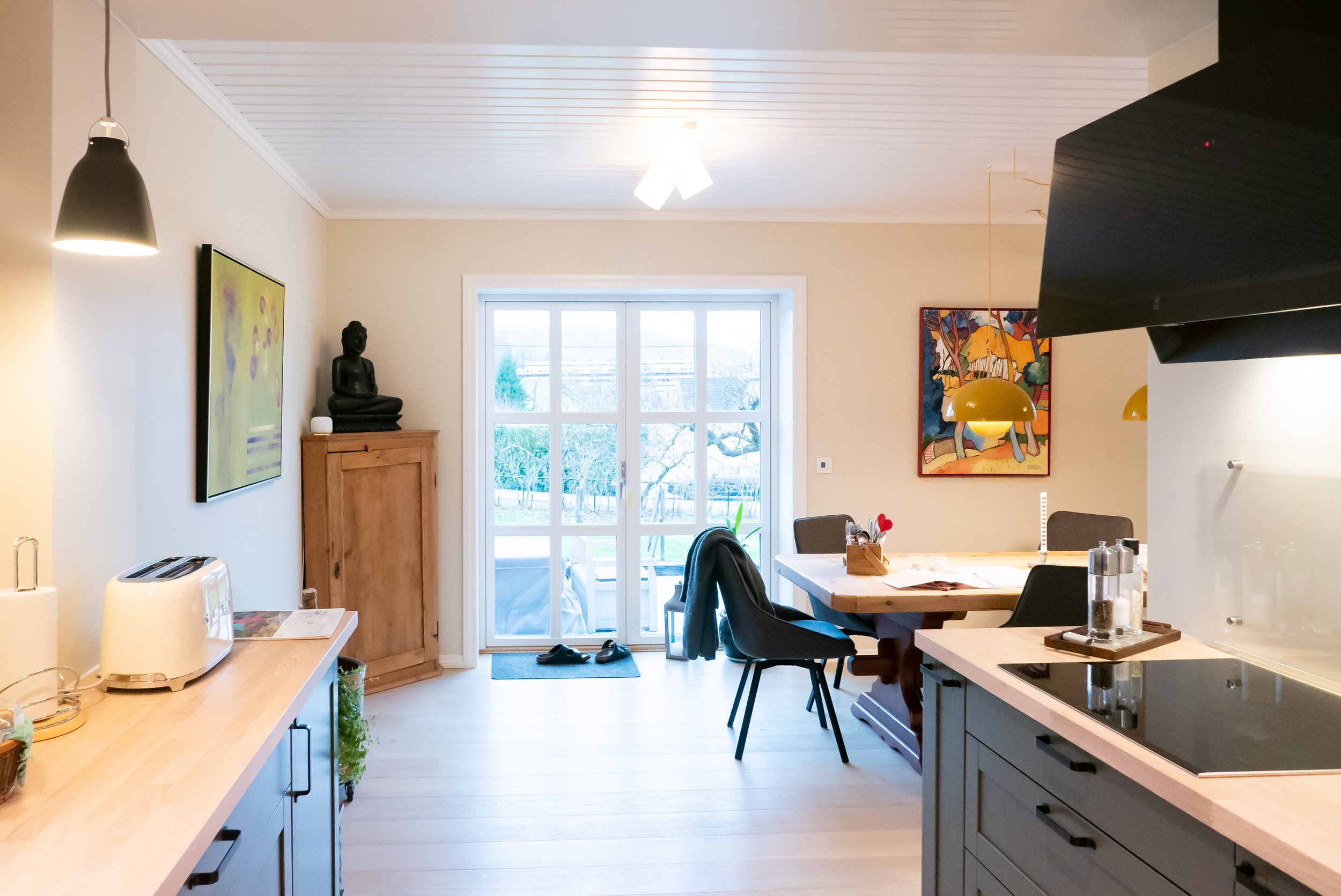We have just finalised the design for the remodeling and extension of a family house in Bærum, near Oslo. The detailed drawings package has now been sent to potential builders and, before construction starts this spring, we would like to share some of the ideas behind our design approach.
Sketch view of the redesigned home, approaching the new entrance
About our clients
Our clients, a young Norwegian couple with a toddler, had purchased a derelict detached house in the neighbourhood of Gjettum. The existing house had been divided into two rental apartments, one on each floor, connected by a shared entrance staircase.
Their plan was to merge these two floors into a single family home, where they would live and host frequent gatherings with their large extended family. The structure and footprint of the existing house was to remain mostly unchanged, but its fabric upgraded to meet modern environmental standards. Our clients were also considering the option of accommodating a rental apartment within the house, to create some additional income until they needed the whole house for their growing family
The existing house
The general feeling of the existing house was somewhat claustrophobic: the redundant spaces created by the two identical floor plans, the small cellular rooms and window-less corridors, the few oversized windows... All contributed to the impression of undersized spaces. A large garden surrounds the house but this was completely disconnected from the interior. It was also mostly spoiled by a garage and a long driveway to the south boundary of the site, which made the approach to the building unwelcoming.
Floor plans of the existing house (click for full view)
The existing house, viewed from the street approach
Our design strategy
An obvious solution would have been to extend the house to open up the main living spaces. However, as in many of our projects, we focussed on making the most of the existing building. Key to this approach was to reconnect the various living spaces — both interior and exterior — so that the different architectural functions could flow into one another.
Our design strategy, as presented to our clients during the sketch design phase. Drawn on top of the floor plan of the existing house (click for a full view)
Connecting the social spaces
Our first step was to move bedrooms to the upper floor, so that we could gather all social spaces on the ground floor, just a step away from the garden. We then removed a few internal walls to open two long perspectives across the whole ground floor. This created a close connection to the garden, making it both visible and easily accessible from all living spaces.
These spaces — where eating, relaxing and socialising take place — naturally organised themselves around these open lines, articulated by the existing staircase and a new wood stove. Each living space is designed with its own sense of scale and openness. Yet, it can be used as an extension of another, giving maximum flexibility both for everyday life and for the large social gatherings that our clients love to host.
The kitchen — the natural heart of the house for the family — is now placed at the very centre of this plan and is connected to all surrounding social spaces. A screen of open shelving wraps around the kitchen, to subtly shelter it and discretely accommodate storage, appliances and a study (that doubles as an accessible guest bedroom) on the north-east.
Opening up to the garden
Each of the living-rooms extends to the garden through large French doors: on the south-east, onto a large timber terrace stepping down to the main garden, and on the south-west to a more private terrace that opens the dining room to the evening sun. Since all windows had to be replaced, we took this opportunity to redesign many of the openings to the garden, drawing daylight from different directions in all spaces and carefully framing attractive views to the outdoors.
To the south, we created a new functional and welcoming entrance to the house that also accommodates an accessible modern bathroom. Both this small extension and the new garage (relocated closer to the access road) are designed with similar flat roof details and horizontal cladding, contrasting with the taller existing house. Together, they frame an attractive new approach to the house that echoes the traditional "tun" of Norwegian farmyards, under the dappled shade of newly planted cherry trees.
An overview of the ground floor in relation to the garden (click for full size)
The remodelled basement, with its separate rental apartment
The private spaces
A new family bathroom and four bedrooms are located on the upper floor. One of these rooms doubles up as a separate TV/play room, where extra guests can stay overnight.
The basement is also remodelled: two thirds of it are transformed into a comfortable self contained apartment, which will be rented out to tenants before becoming an integral part of the house for family guests and teenager children. The large new windows bring plenty of daylight into the space and the separate access to the north and landscaping create a small private garden for the tenants. The remaining space in the basement accommodates a large washroom, as well as the technical installations and storage.
Comfort and sustainability
As part of the remodeling, we upgraded the whole house to meet current energy conservation standards, externally insulating the fabric of the building and replacing the existing windows with highly insulated ones.
We also made the most of the panoramic wood stove on the ground floor by coupling it with a modern balanced ventilation system: diffusing the stove heat in the whole house — including the four bedrooms upstairs— we could design the house so that most of the heating needs would be provided by renewable firewood, while also keeping optimal indoor air quality.



















