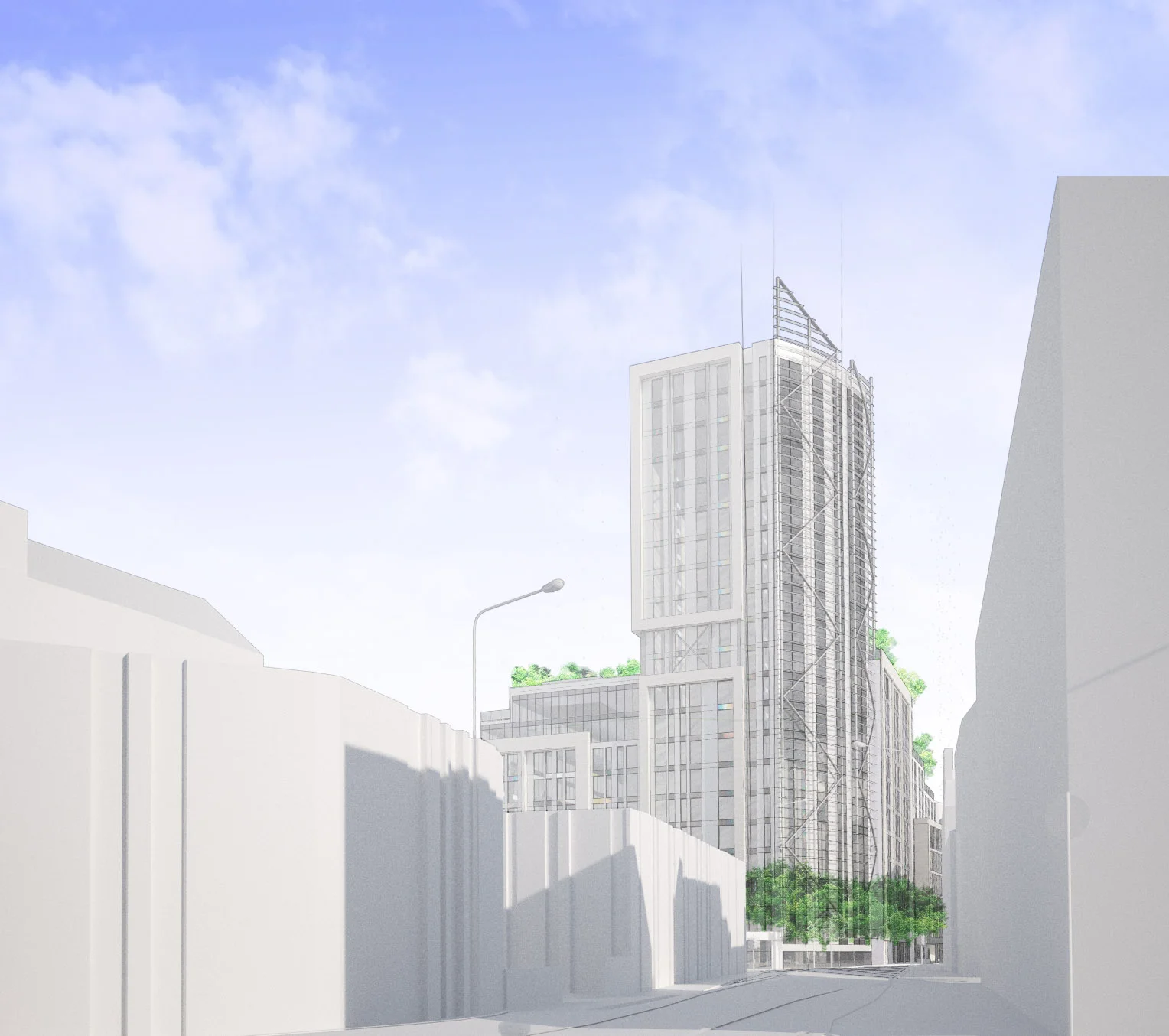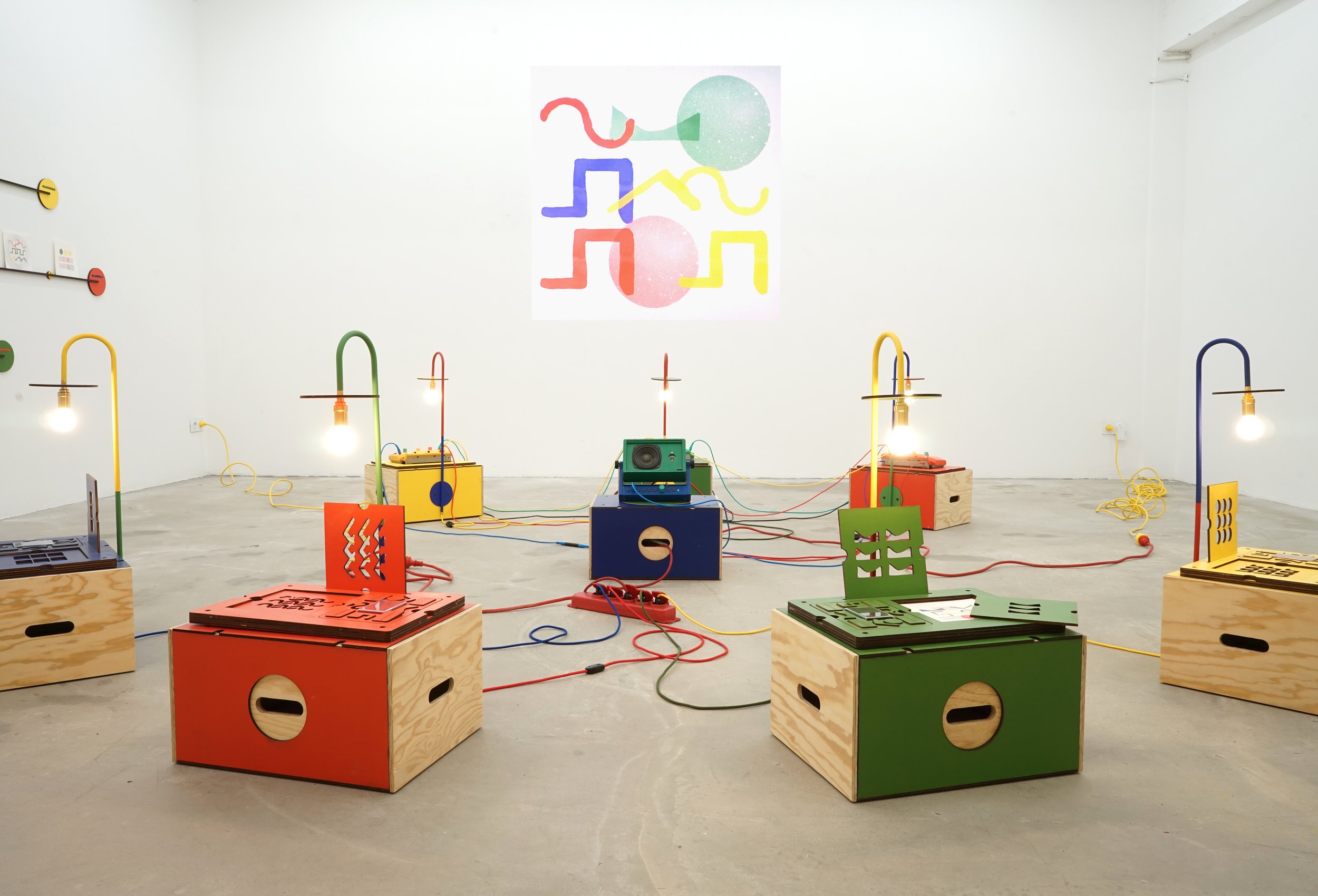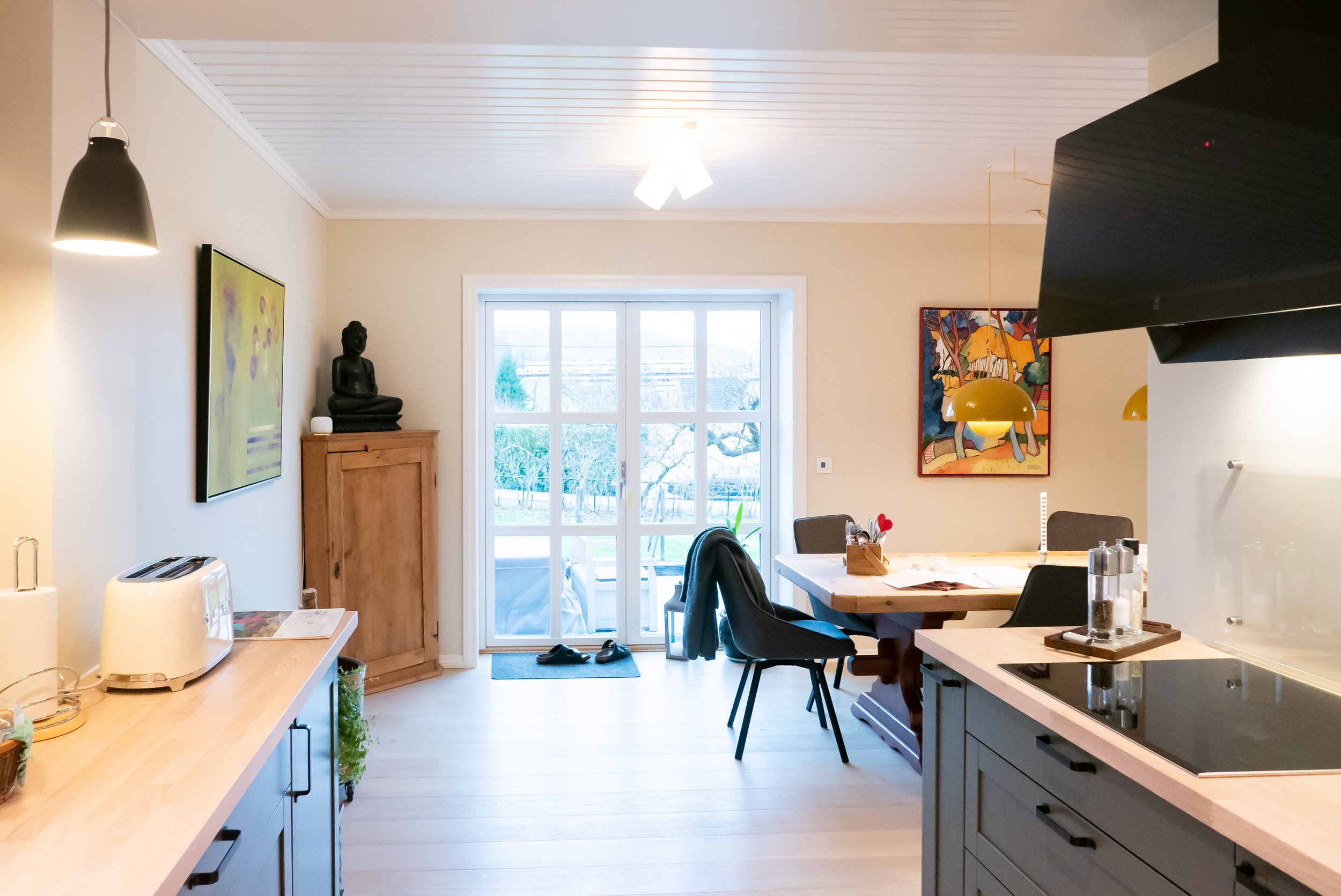In our latest collaboration with David Boden, of Boden Associates, we produced a series of visualisations for a twenty-story mixed-use development in central Leicester, UK. These were used as part of an on-going consultation with the local planning authorities.
While this project was still in its sketch design stage, we built and maintained a SketchUp model of the building, based on the 2D drawings (plans and elevations) produced by the design team. As the design evolved, we updated the 3D model to reflect changes and provide visual feedback to the team, allowing them to explore alternative design options and assess visual impact.
We eventually produced illustrations of the proposed building for presentation to the city planners, who had specific questions about massing and facade treatments. The challenge was to clearly illustrate the design aspects in question, while emphasising the fact that the design was still in progress.
To achieve a subtle blend of sketchiness and detail, we used a hybrid presentation technique combining photorealistic renders of our SketchUp model (using Maxwell render) with hand drawing and photography.

















