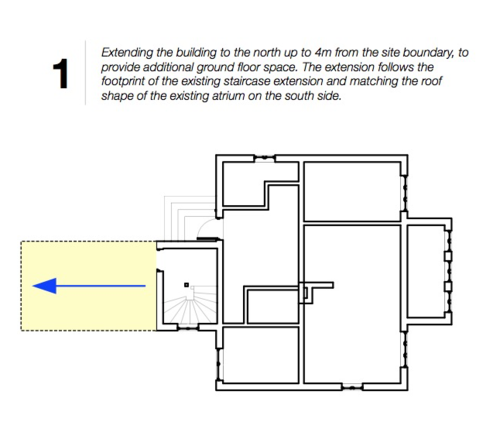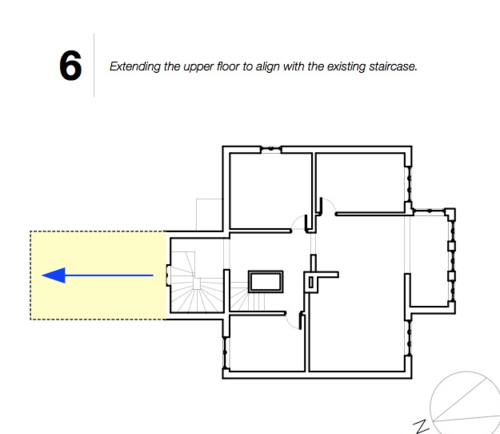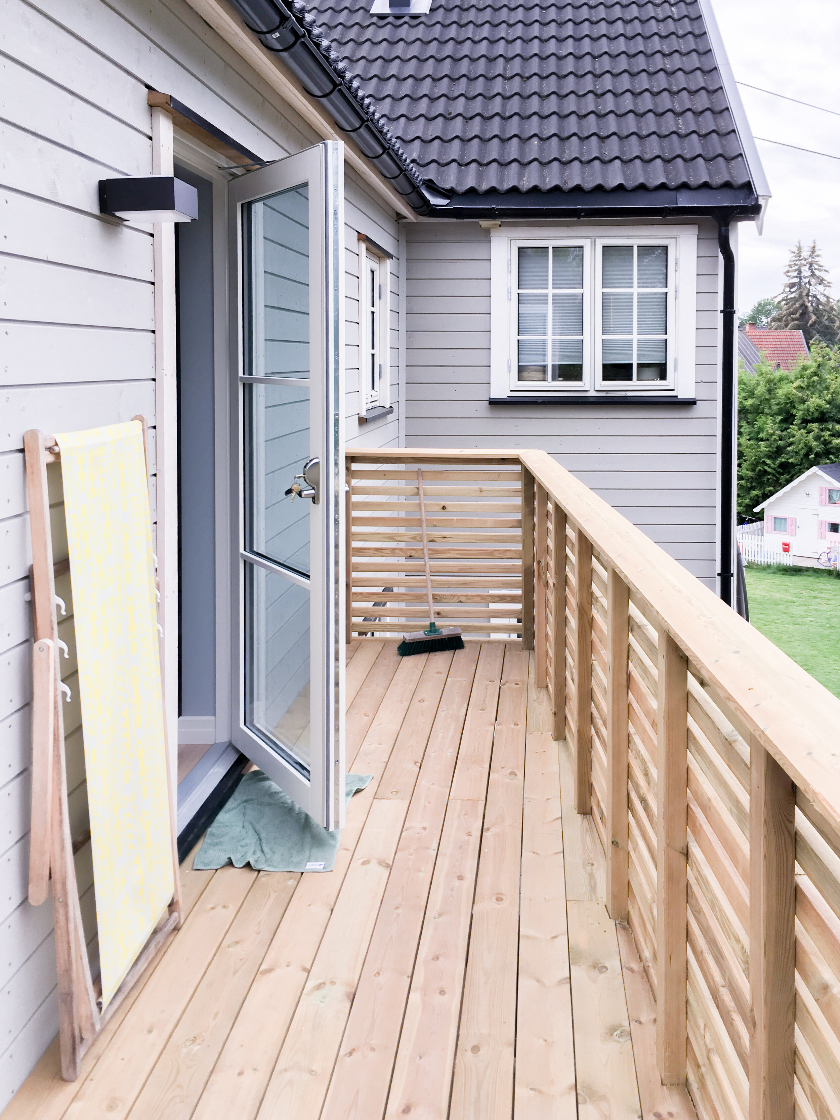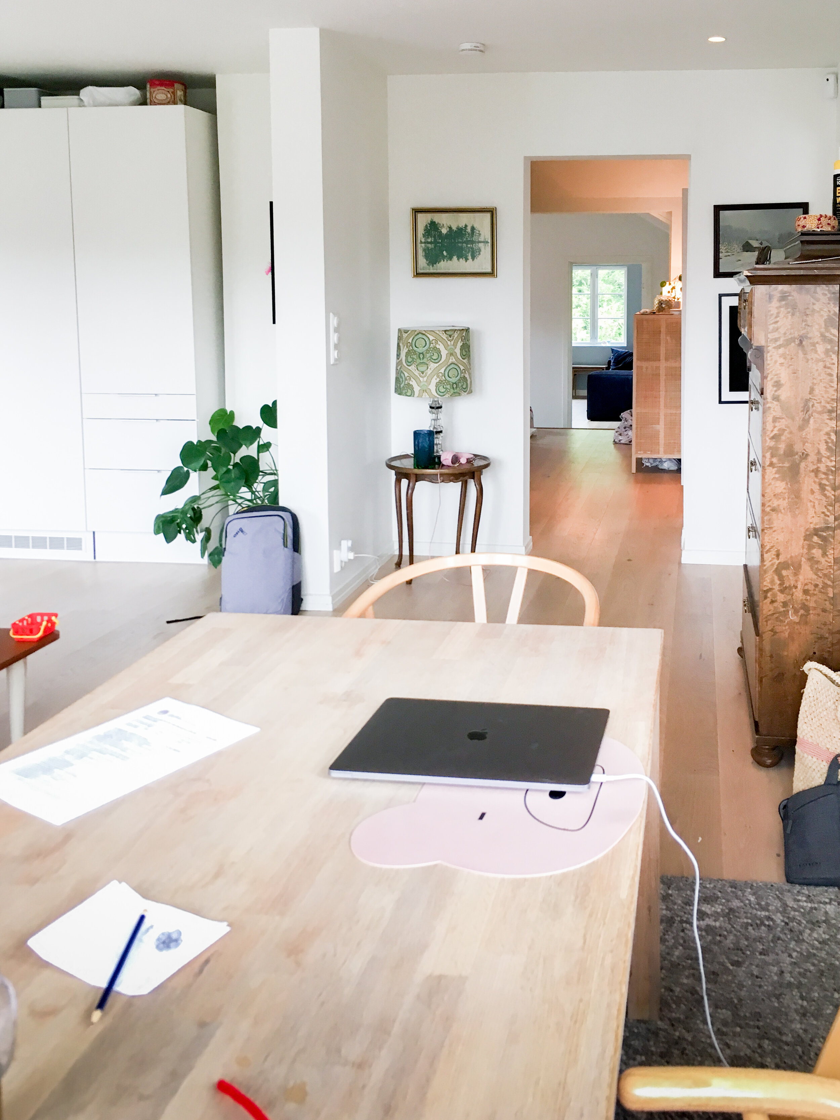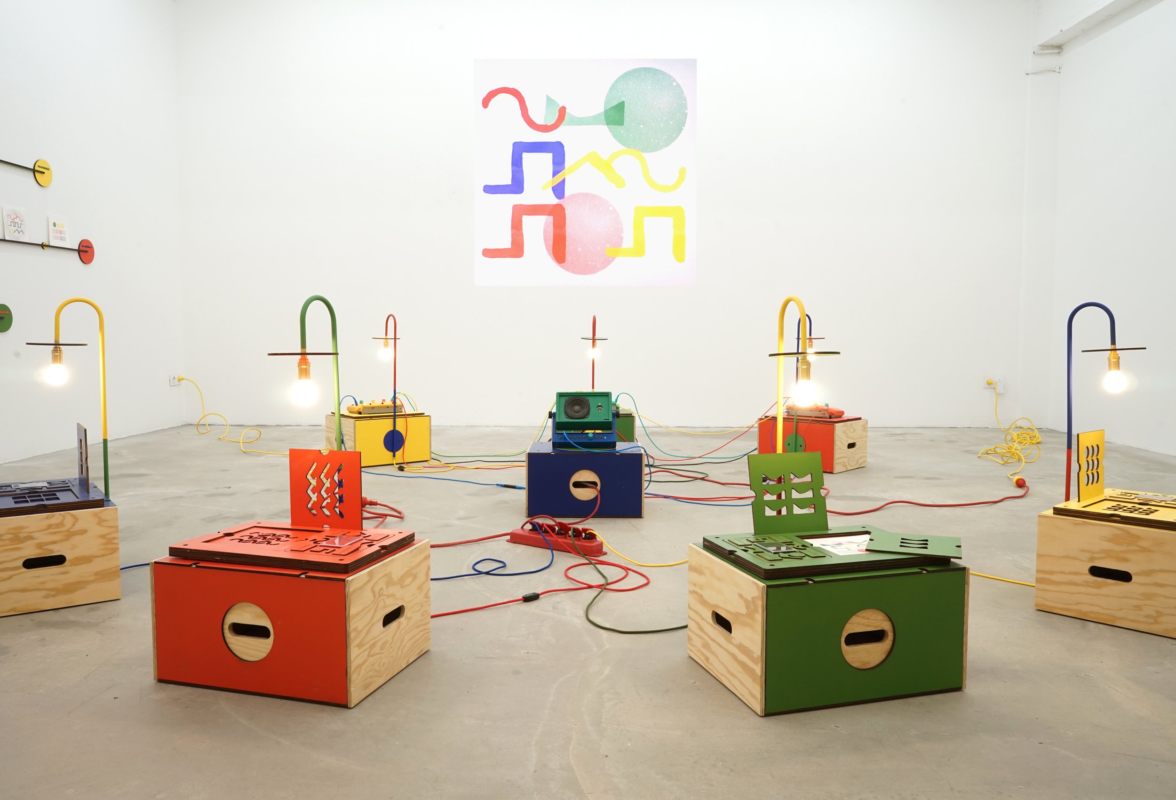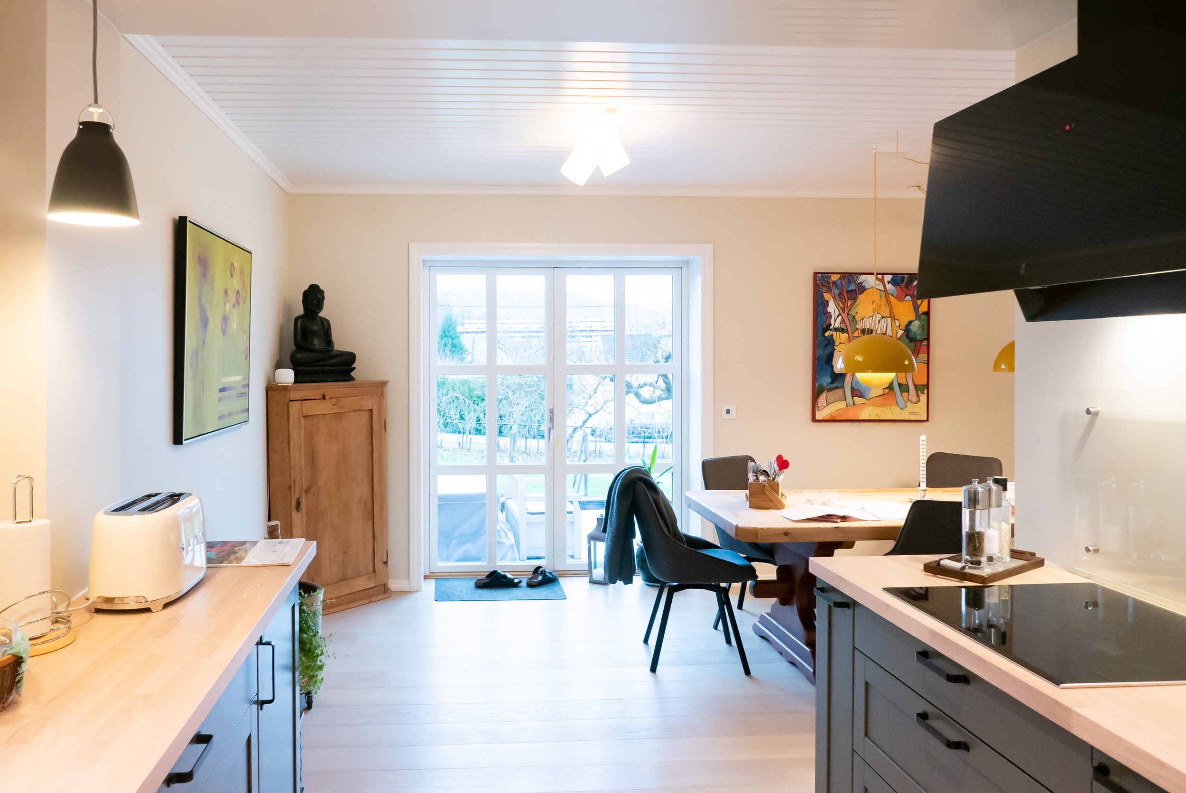We have just completed the extension and remodelling of a family apartment in Jar, a close suburb of Oslo.
Our clients wanted help to expand their family apartment on the upper floors of a two-family unit that had become too tight for their growing family. In particular, the main living space, which served as a kitchen, dining-room and living-room was over-crowded and awkwardly placed next to bedroom of their three year old daughter. Ancillary spaces were also impractical and a separate washroom was needed to free up space in the bathroom.
Having analysed the existing spaces, we understood that this small extension project could really unlock the potential of the whole house: creating a welcoming and accessible entrance, activating the unused circulation spaces and restoring the connection to the garden — all without increasing our clients’ initial budget.
Our design approach
The remodelled home
We wanted to create a feeling of spaciousness and diversity inside the apartment. This is achieved by opening long perspectives across the whole house, visually linking strings of distinct spaces along them.
A new porch shelters the approach to the house and frames the entrance to the new hallway, now with level access from the exterior. This view extends across the high ceiling space and through a glazed door, all the way to the pergola in the garden. To the side, a more subdued space links the wardrobes to the new washroom.
With the extension of the house, the preserved staircase is now located at the centre of the house and acts as a vertical axis serving four different sub-levels, between the ground and upper floors. These help breaking up the height into a series of separate, yet connected spaces, so that the different floors feel more unified into a whole.
This feeling of diversity is further echoed on the horizontal axis, with a long perspective across four distinct spaces on the upper floor — through the dining-room and the staircase, the new study and TV-room, eventually opening up to the evergreen vegetation outside.
The exterior of this extension integrates seamlessly with the existing structure of the house, both in volumes and materials. Yet, despite its modest scale, the addition of the extension restructures the house to give a sense of spaciousness and spatial diversity to the interior, creating a more flexible home for this family.
“2hD really listened to our needs and ideas. And they managed to integrate them in their design thinking to completely transform our apartment.
We didn’t expect this project to have such an impact on how we experience our home. It used to feel like a small apartment. Now it feels like a spacious house!”




