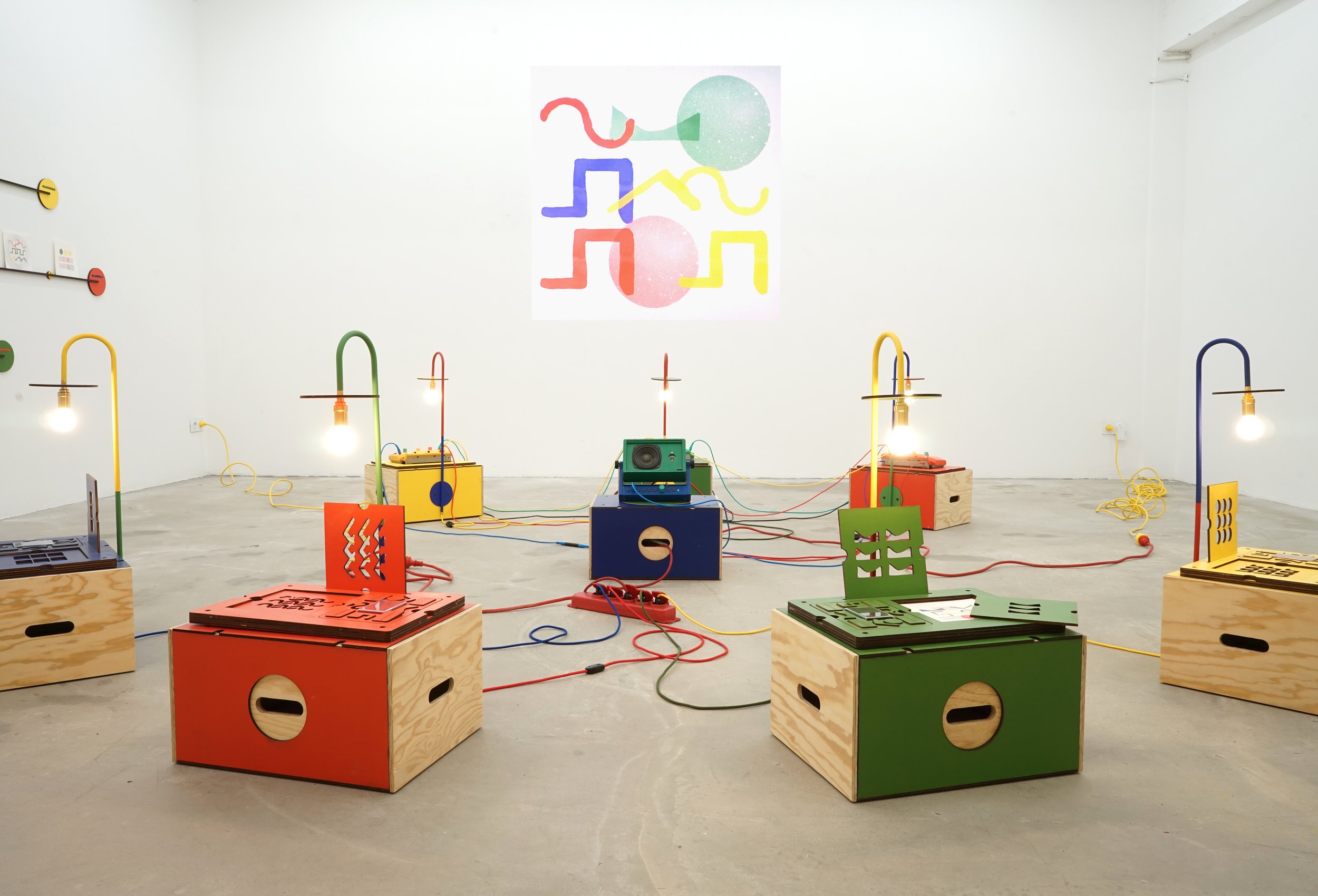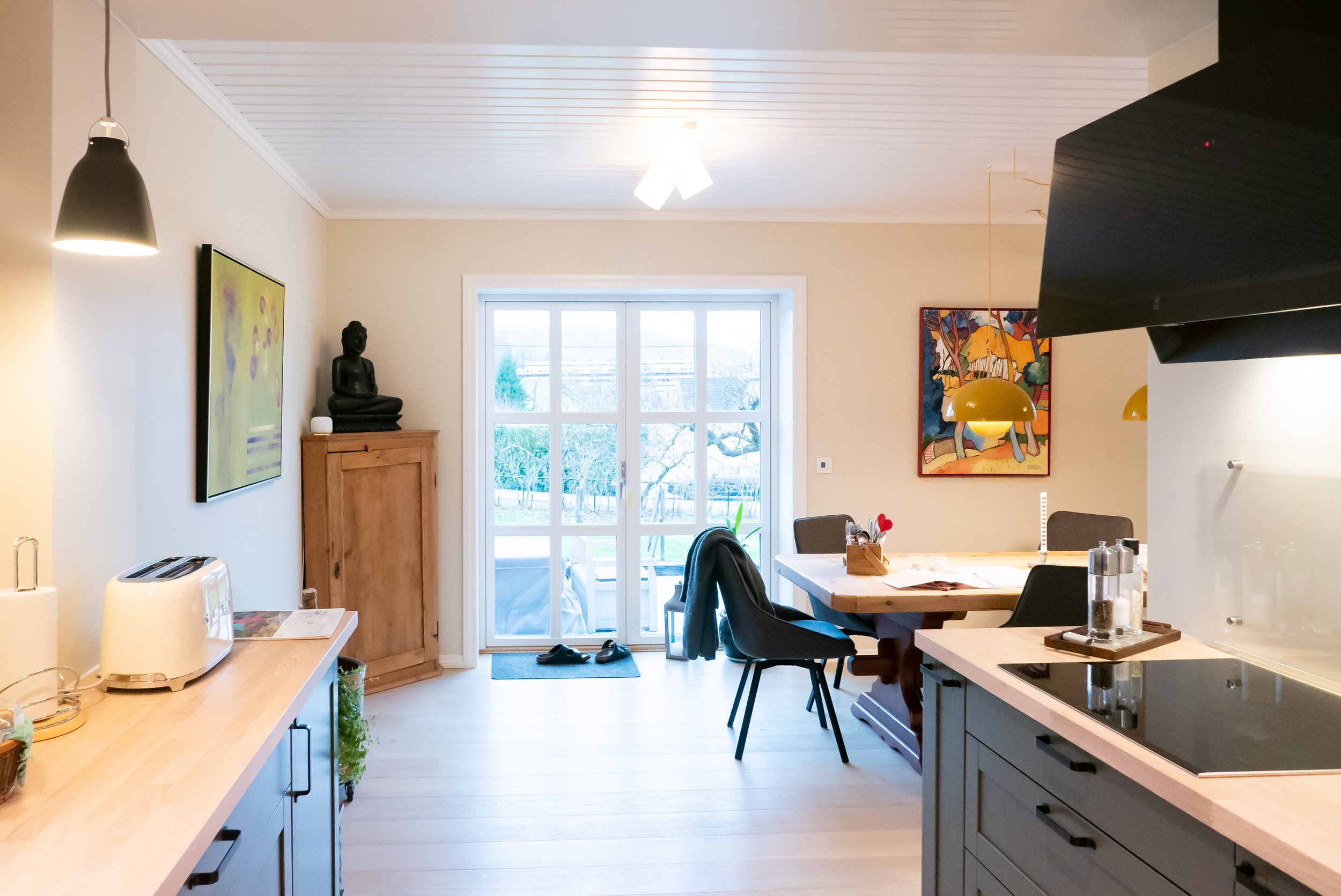A pod-like extension provides services, daylight and ventilation.
This intriguing little project is now under construction in Nottingham. Our client’s town house occupies part of a former builder’s joinery workshop in a Conservation Area. Entry to the main house is through the ground floor of a free-standing former boiler house, complete with an 11m high brick chimney. Our challenge was to re-purpose this special, tiny building to contain a home working office and guest accommodation.
We stripped out and redesigned the boiler house interior to fit a mezzanine level under the opened-up roof structure, and used ‘space saver’ stairs to maximise the floor area. The tiny floor plan is offset by an impressive vertical connection between the levels- with everything needed for occupation accessed off a vertical circulation route culminating in the bed platform.
Careful organisation of the section creates space for a mezzanine level
The temptation is to cut lots of holes in an existing building to let in light, provide ventilation and create new service routes, but in this case we decided to preserve the integrity of the boiler house by adding a highly-serviced pod to the exterior. This provides the necessary service connections, and brings light and ventilation to the interior. The addition is anonymous, in keeping with the industrial heritage of the building whilst creating intrigue and mystery of its own.
Design Team:
Lead designer: 2hD Architecture Workshop
Structural Engineer: ML Kubik & Son















