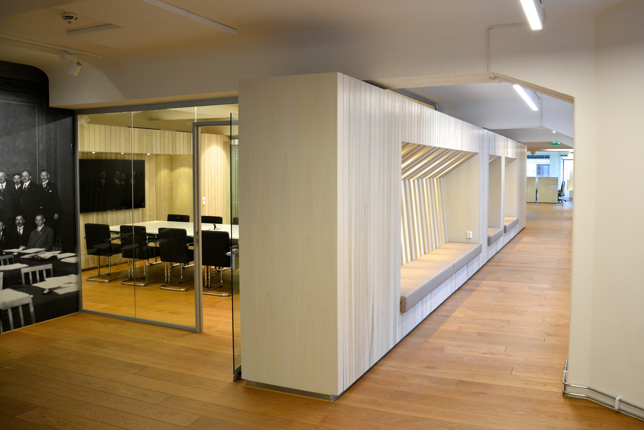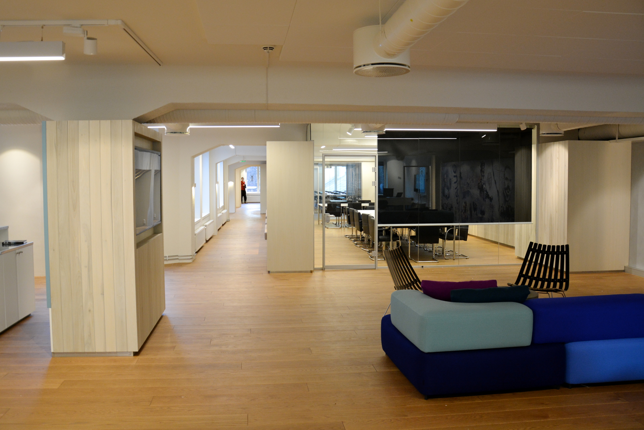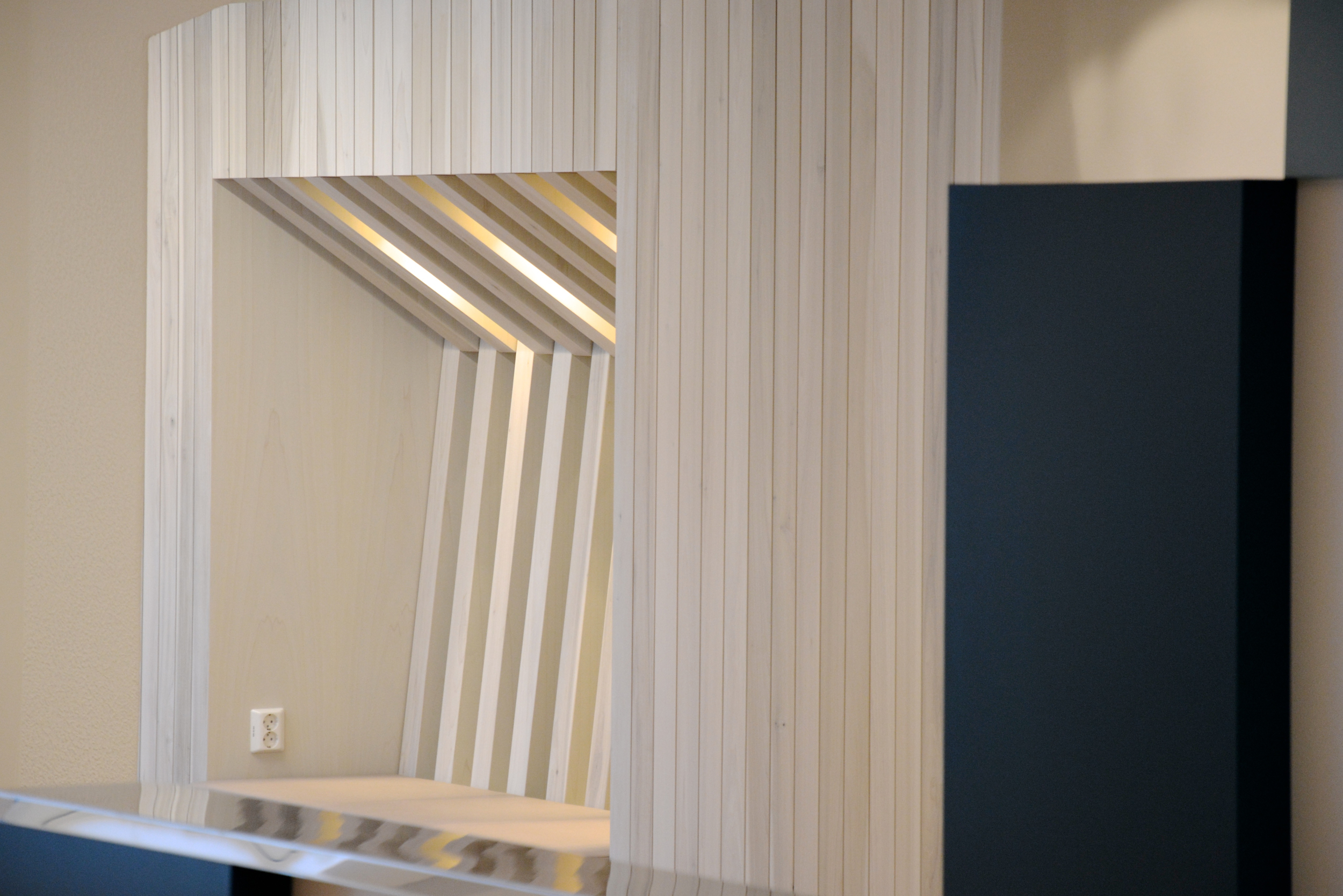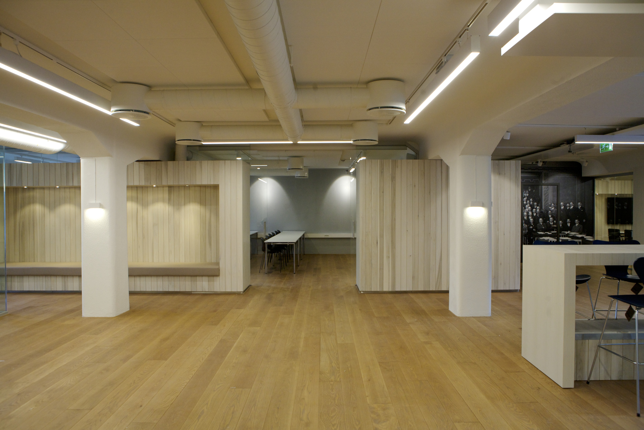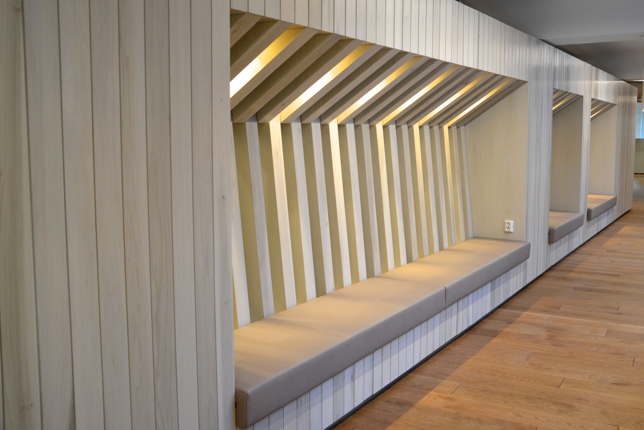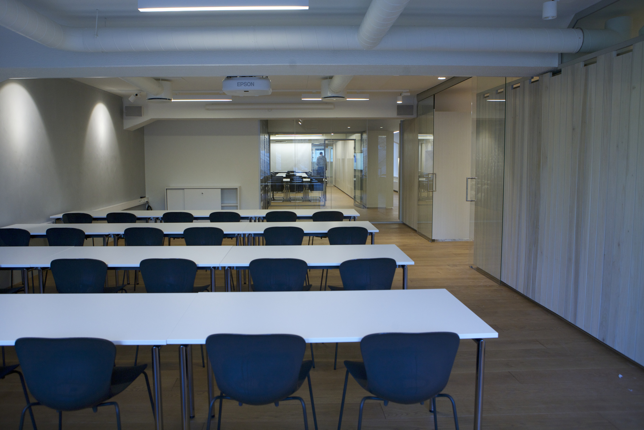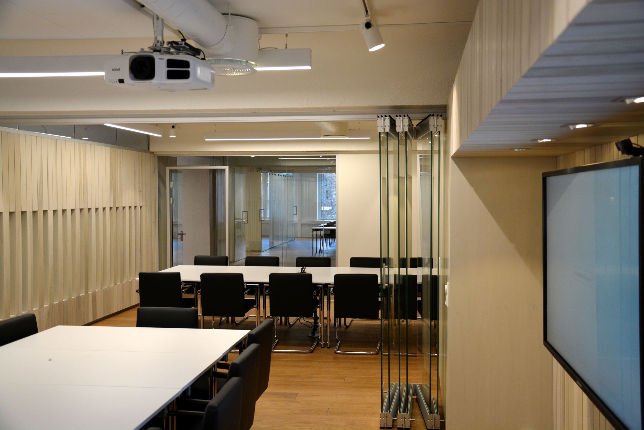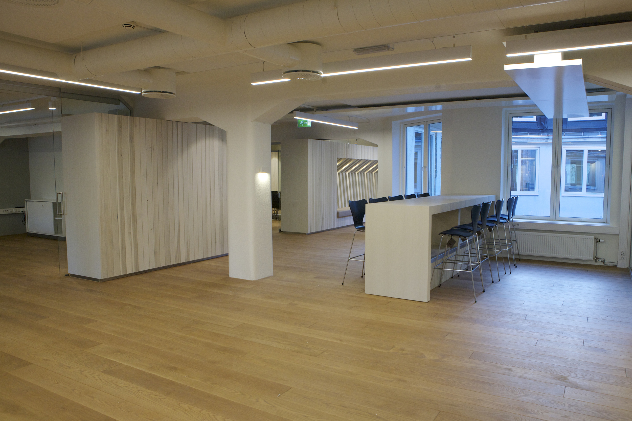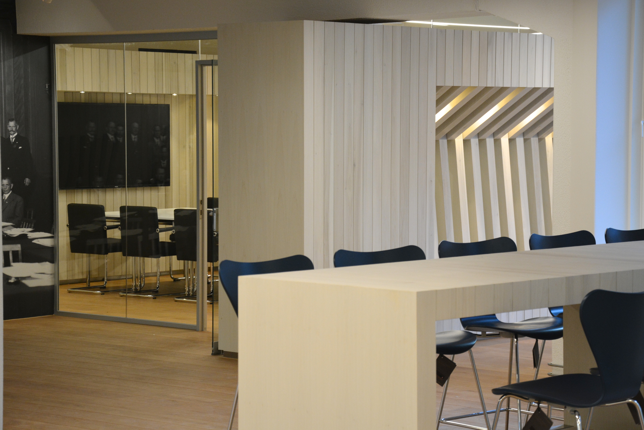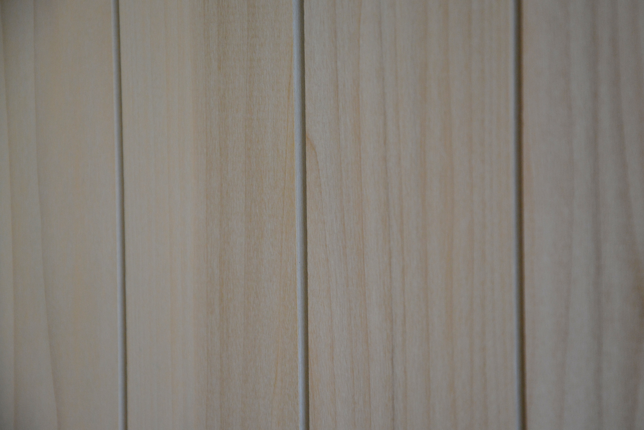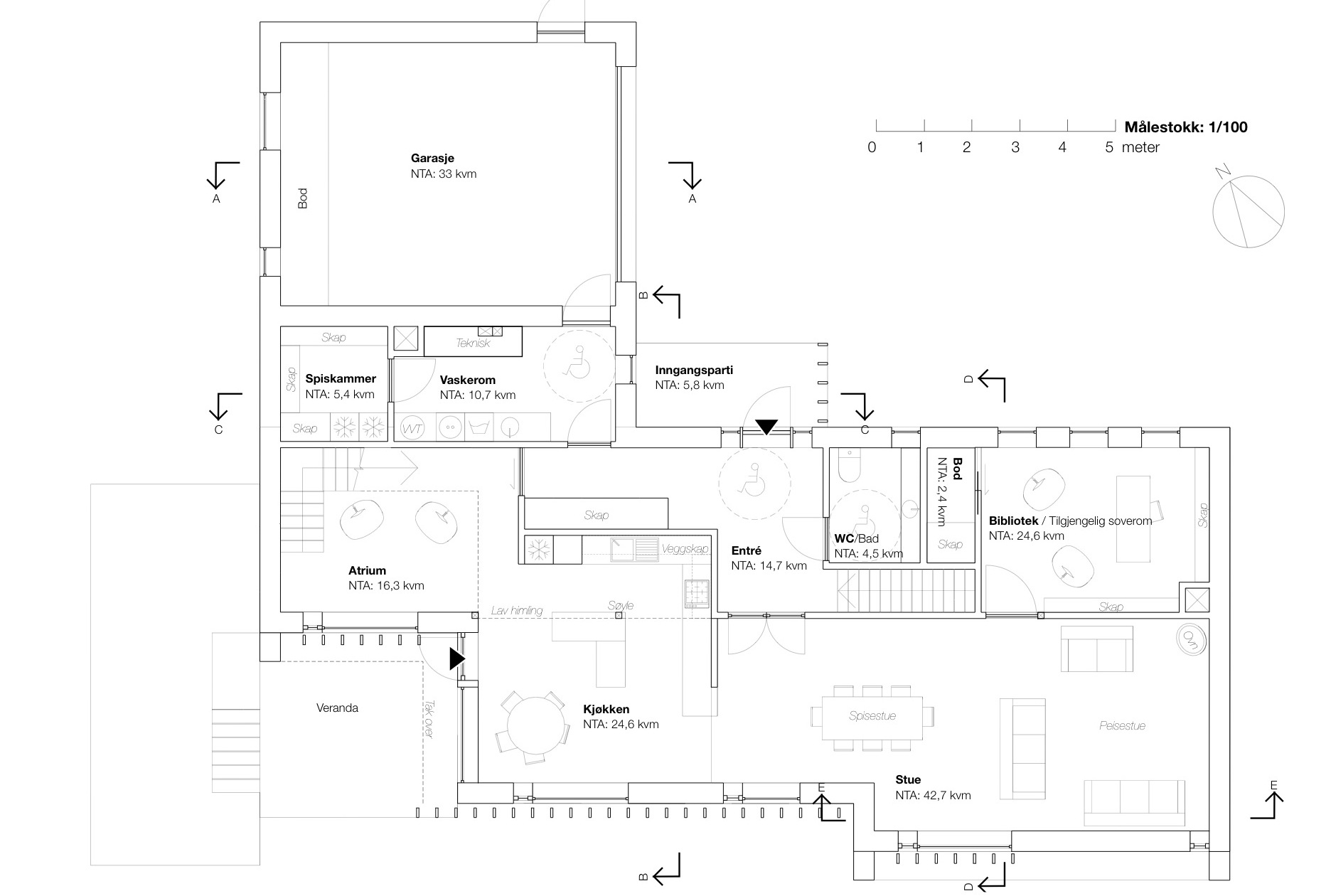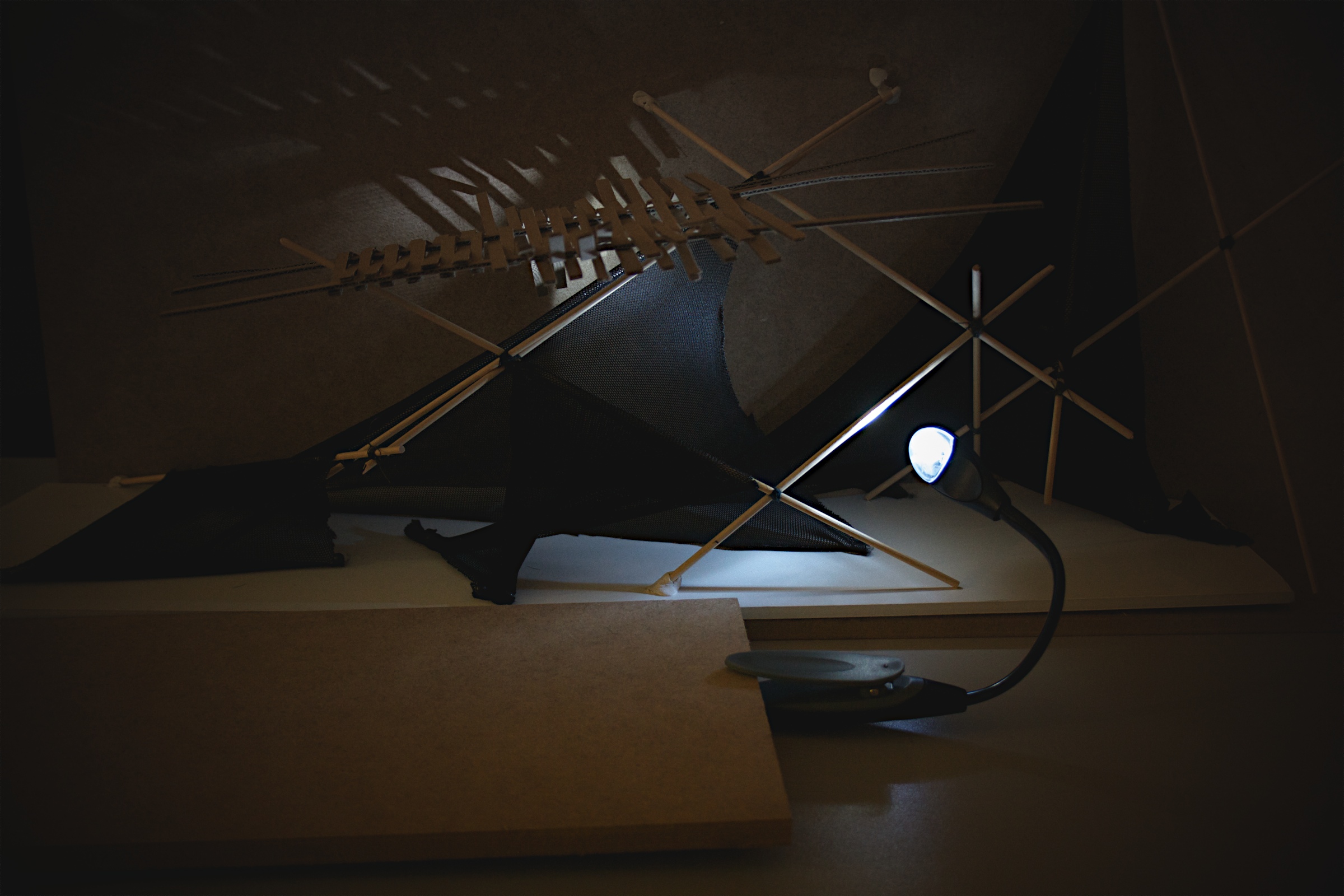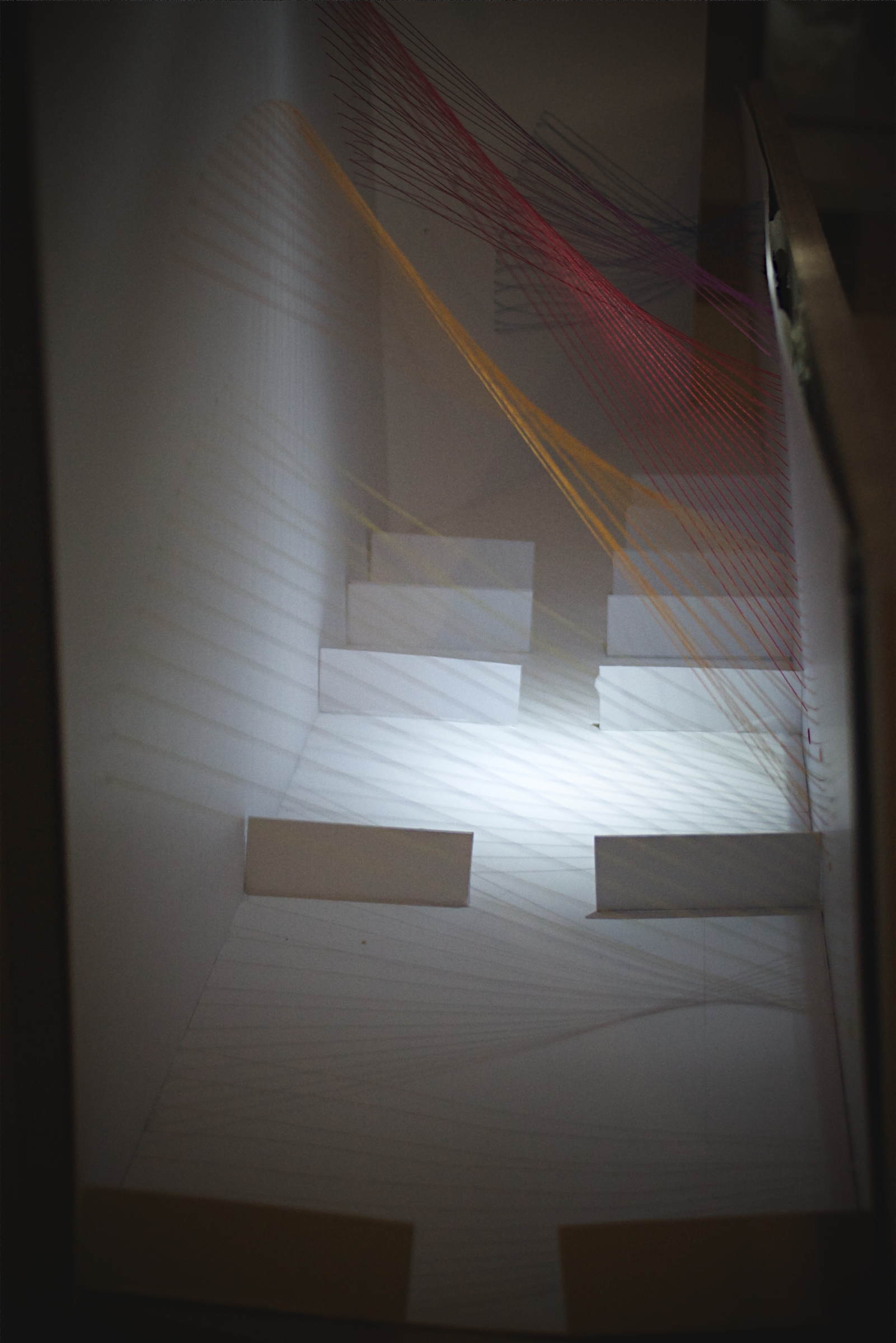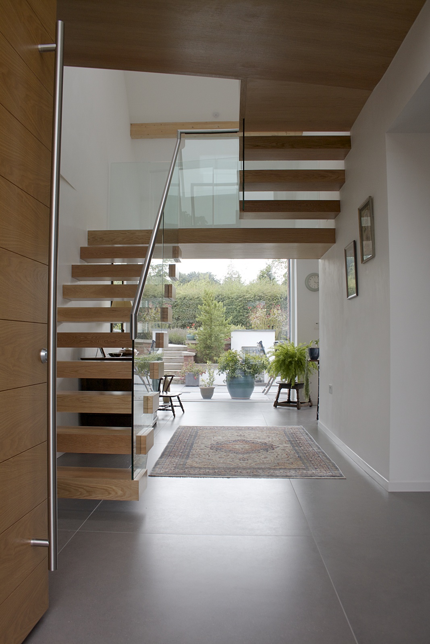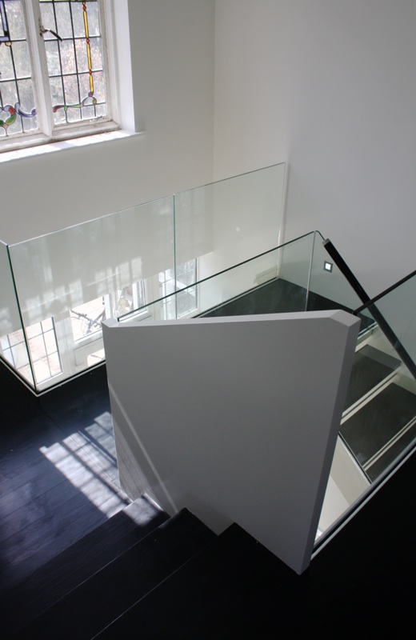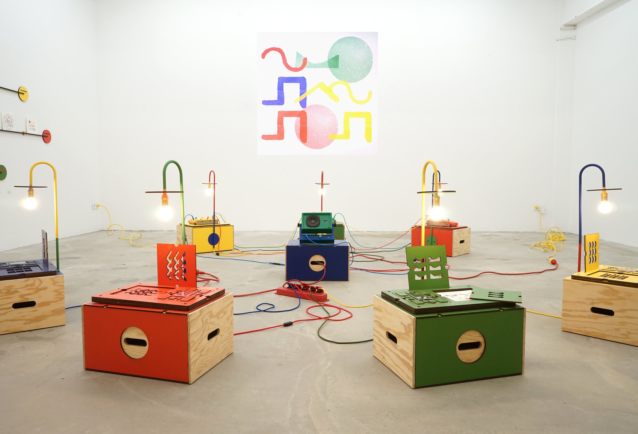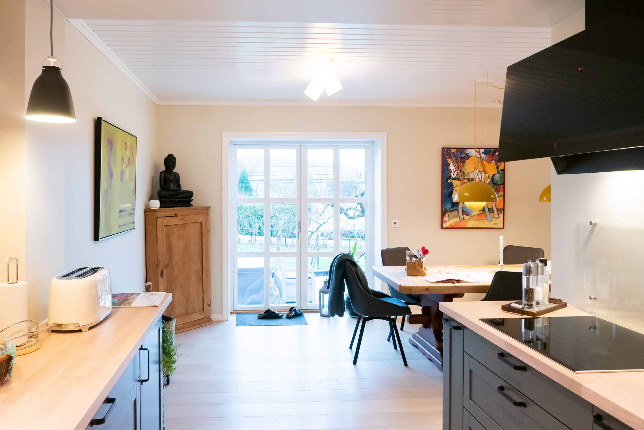We tackled the challenge by extending the cabin towards the west. Shifting the entrance to the other side of the cabin greatly simplified winter access, avoiding snow drifts from the roof and reaching out closer to the car parking space. More importantly, this allowed us to create a central spine running through the extension.
Linking together the extension and the existing cabin, this spine accommodates extensive storage spaces serving the master and guest bedrooms, where luggage can be droppped on arrival without cluttering the living rooms.
Clad in timber slats, contrasting with the other materials of the cabin, the spine acts a functional and visual link between old and new, sheltering the sleeping quarters from the common spaces.
At the end of the spine, minimal reorganisation of internal partitions allowed for a compact and comfortable kitchen and bathroom, with minimum alterations to the existing plumbing.
The wind lobby and storage were moved from the original access to the new entrance, with the addition of a ski preparation room. In their place, a new living room was modelled into the existing building fabric — opening up the cabin to the fantastic views to the wild marsh on the east and the sun's warmth to the south.
Externally, the extension matches the scale and appearance of the existing cabin. The two bodies however are connected by a section with a lower roof and cladding matching the sheltering slats of the existing entrance, clearly identifying the new from the old.
Inside, most of the floor and wall finishes of the existing wing are preserved. The new spaces, to the west and south, however, contrast with their sloped ceiling and stained boarding.
