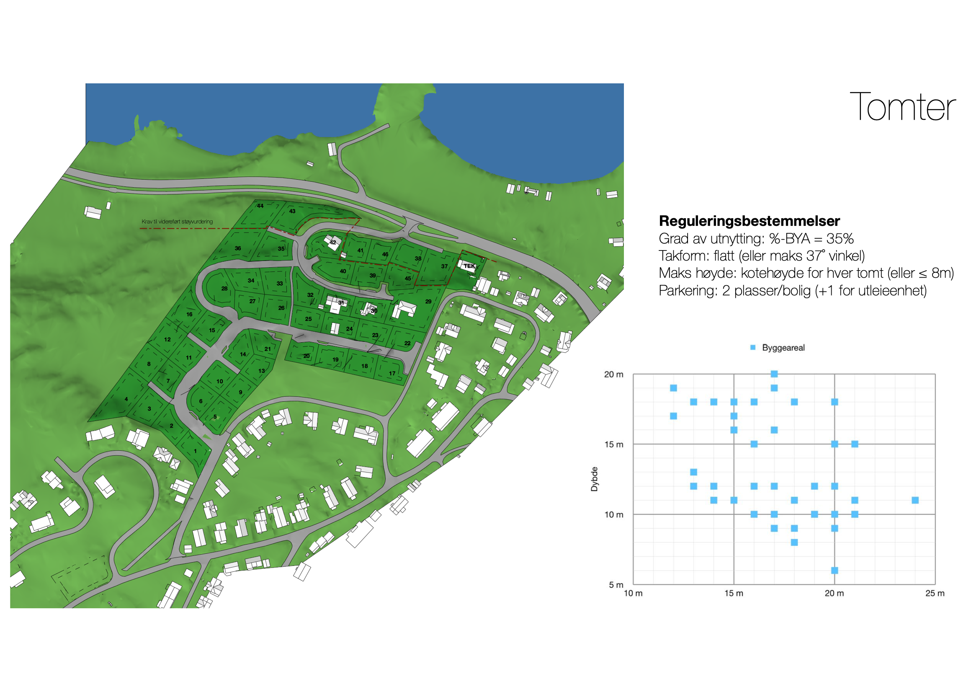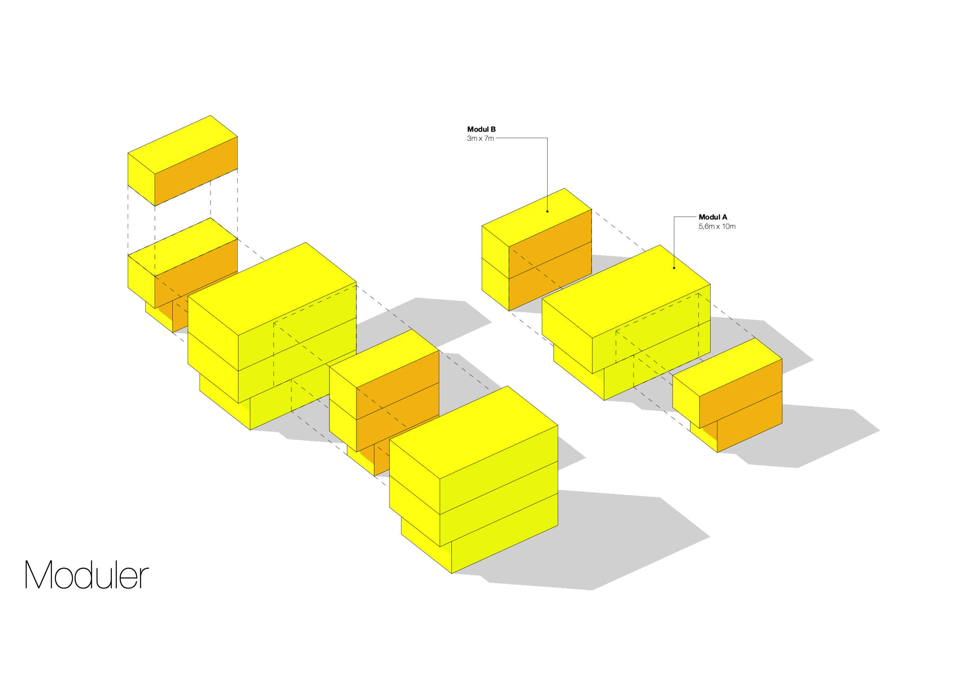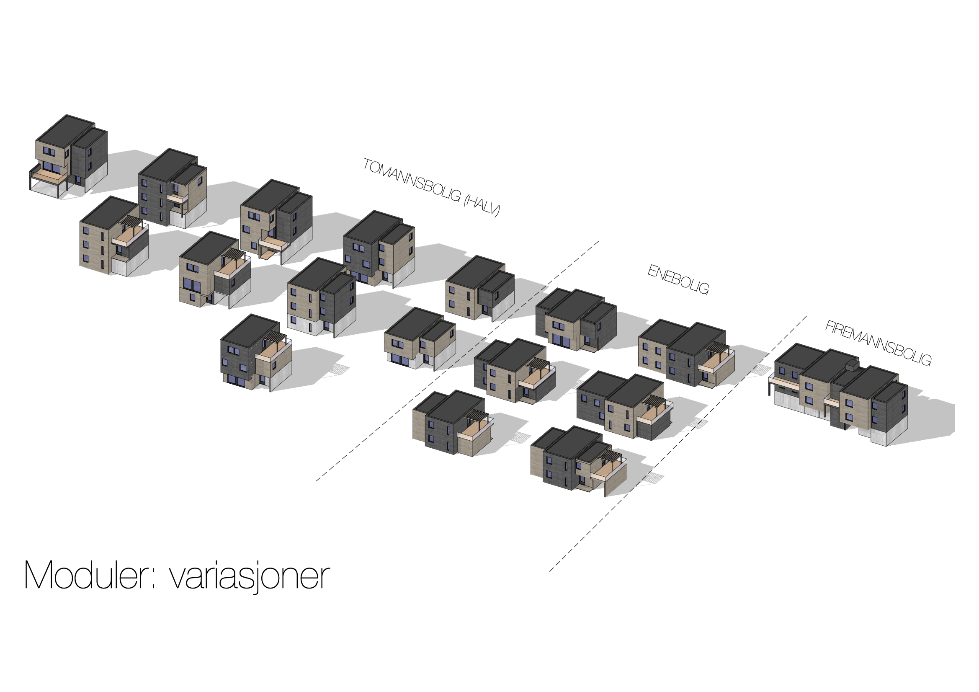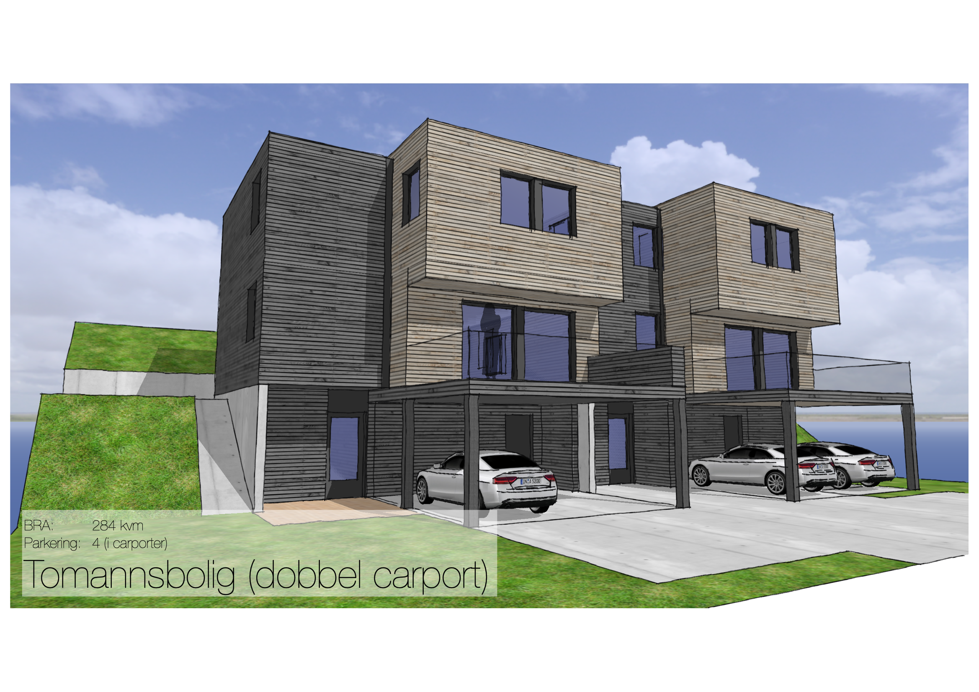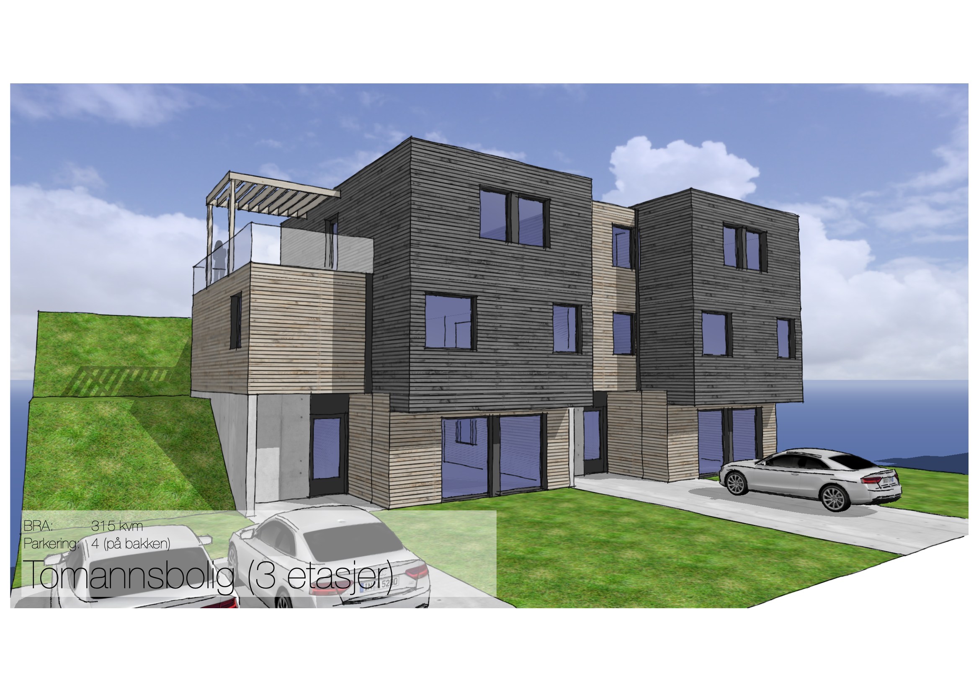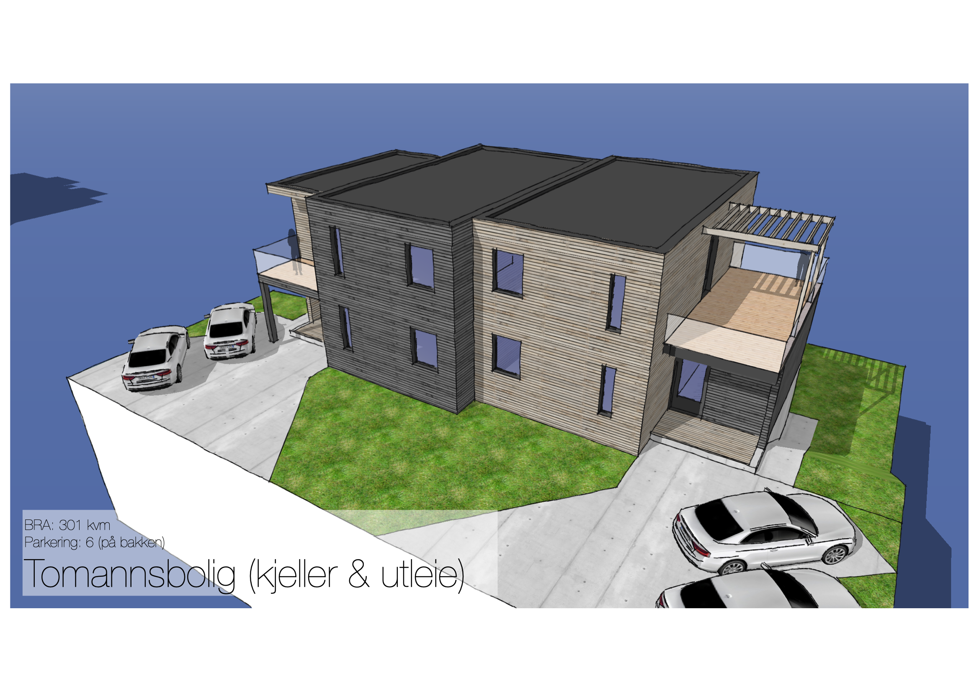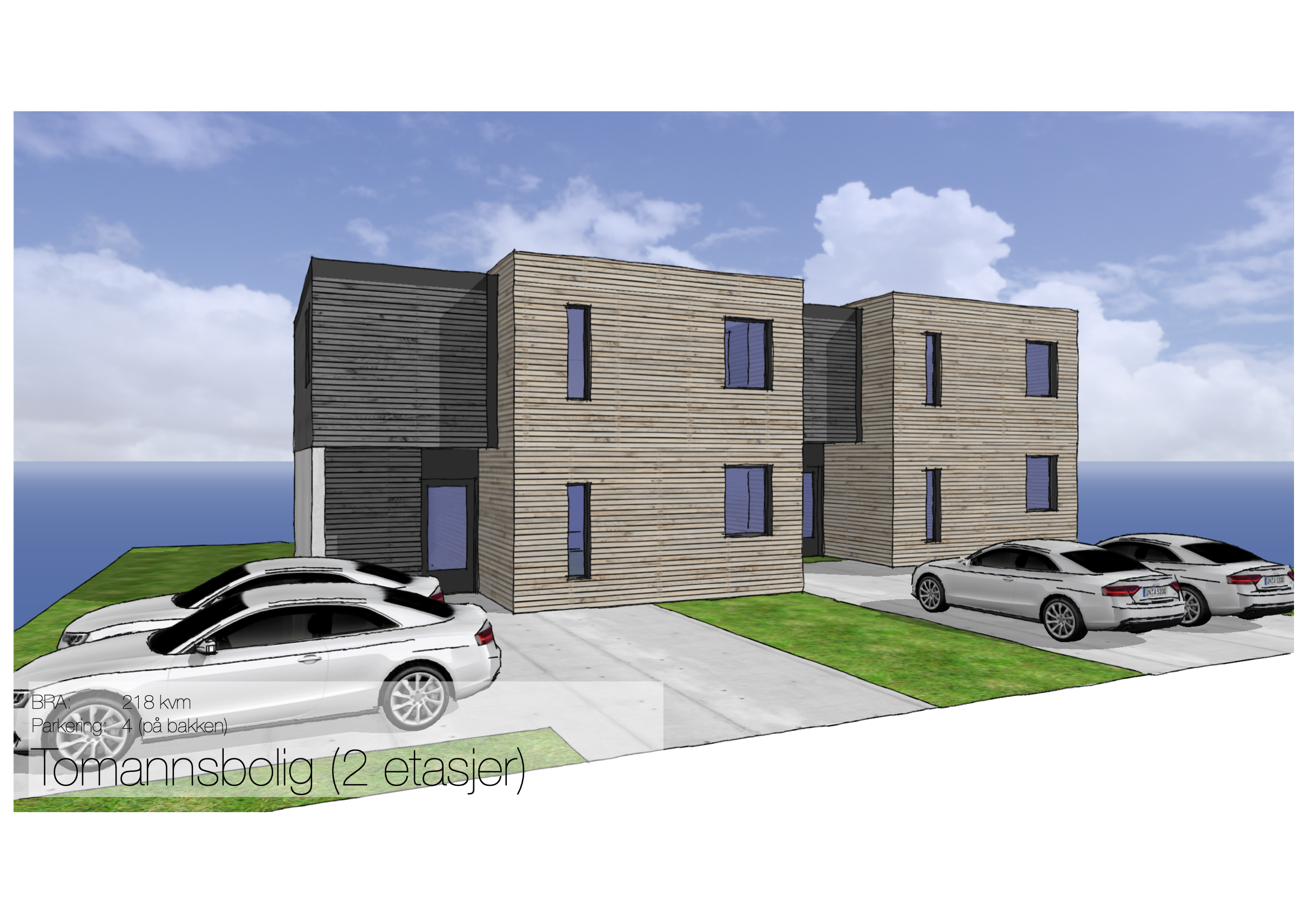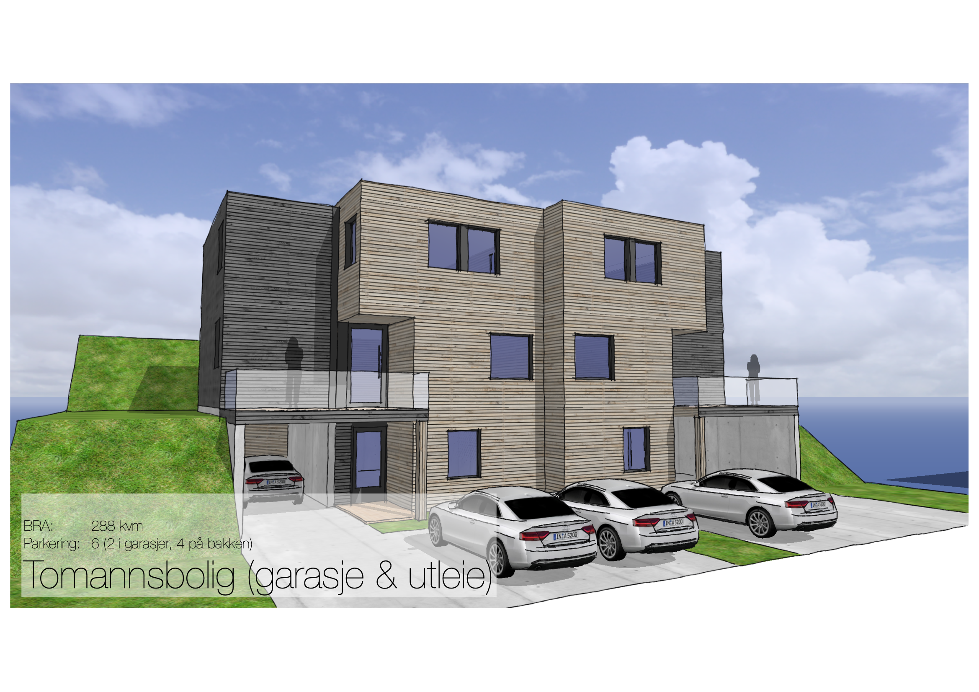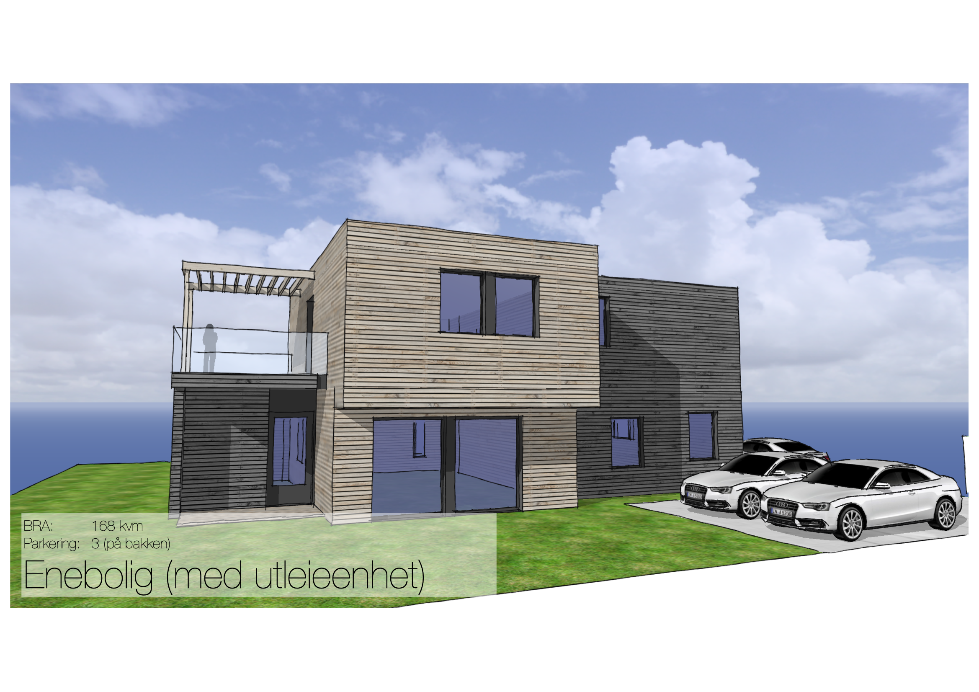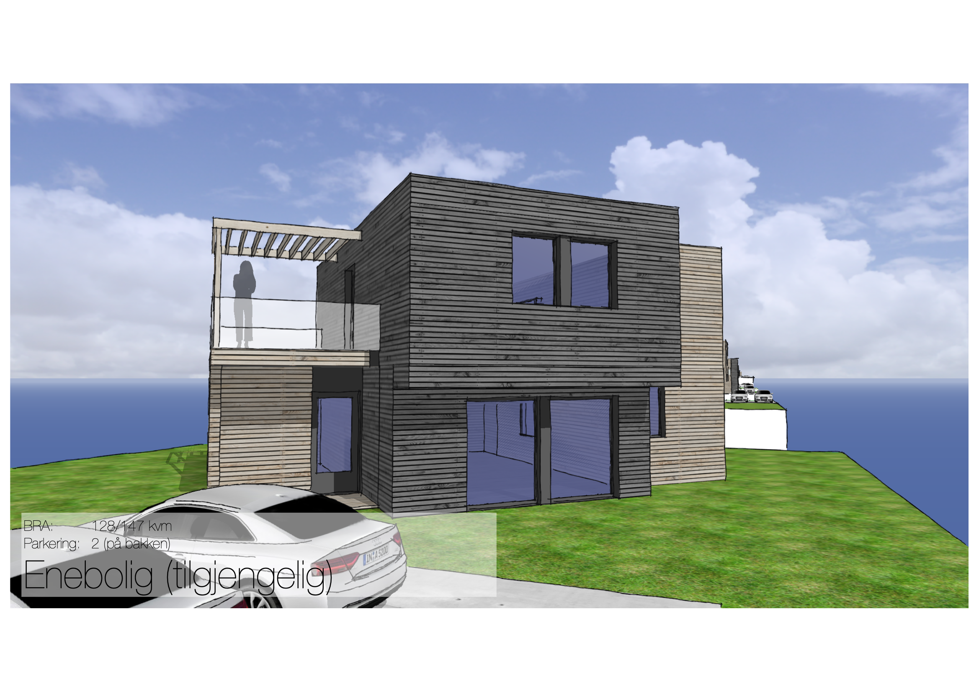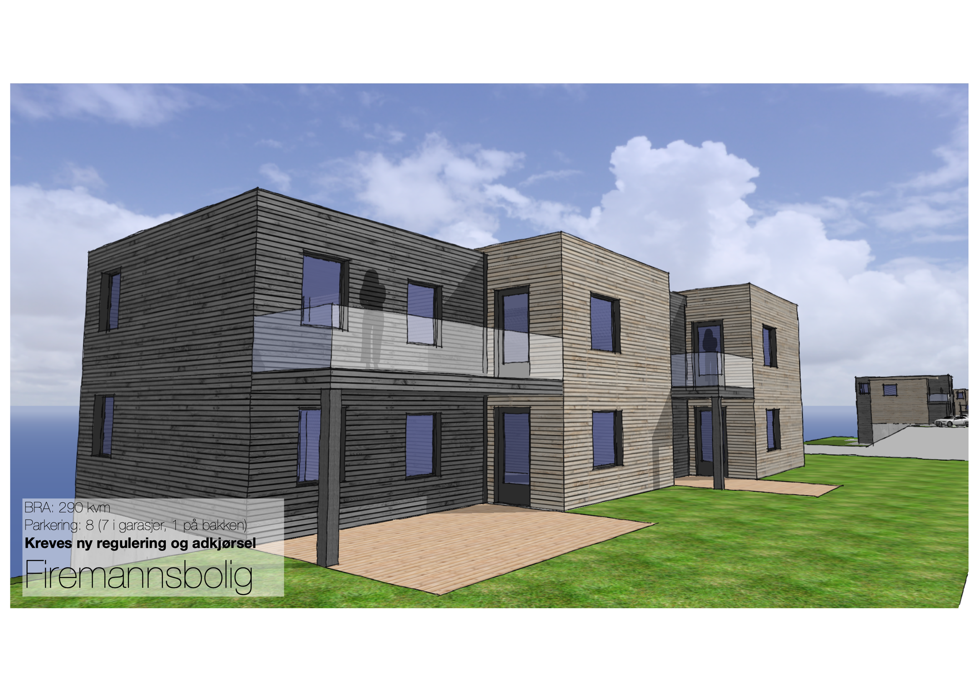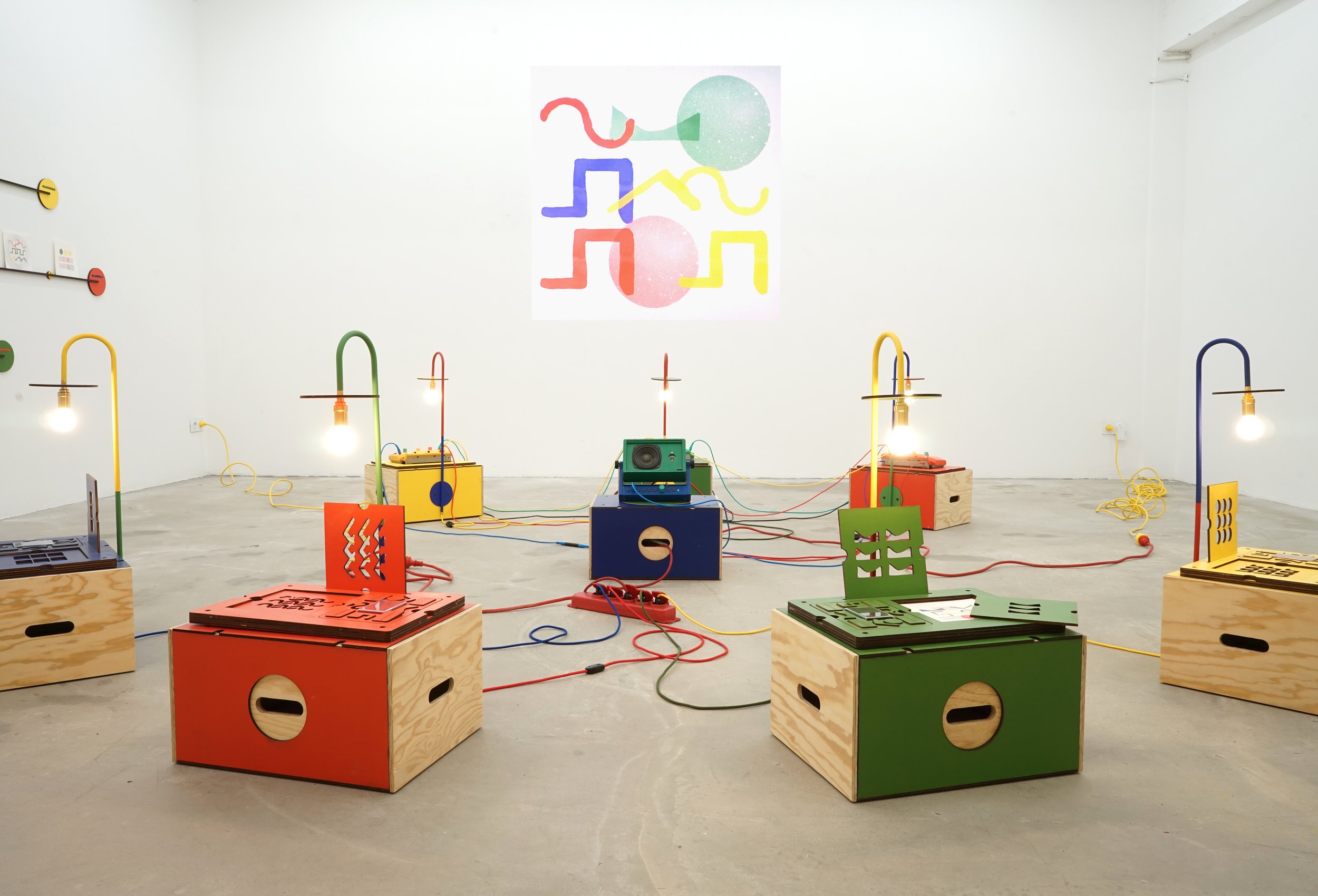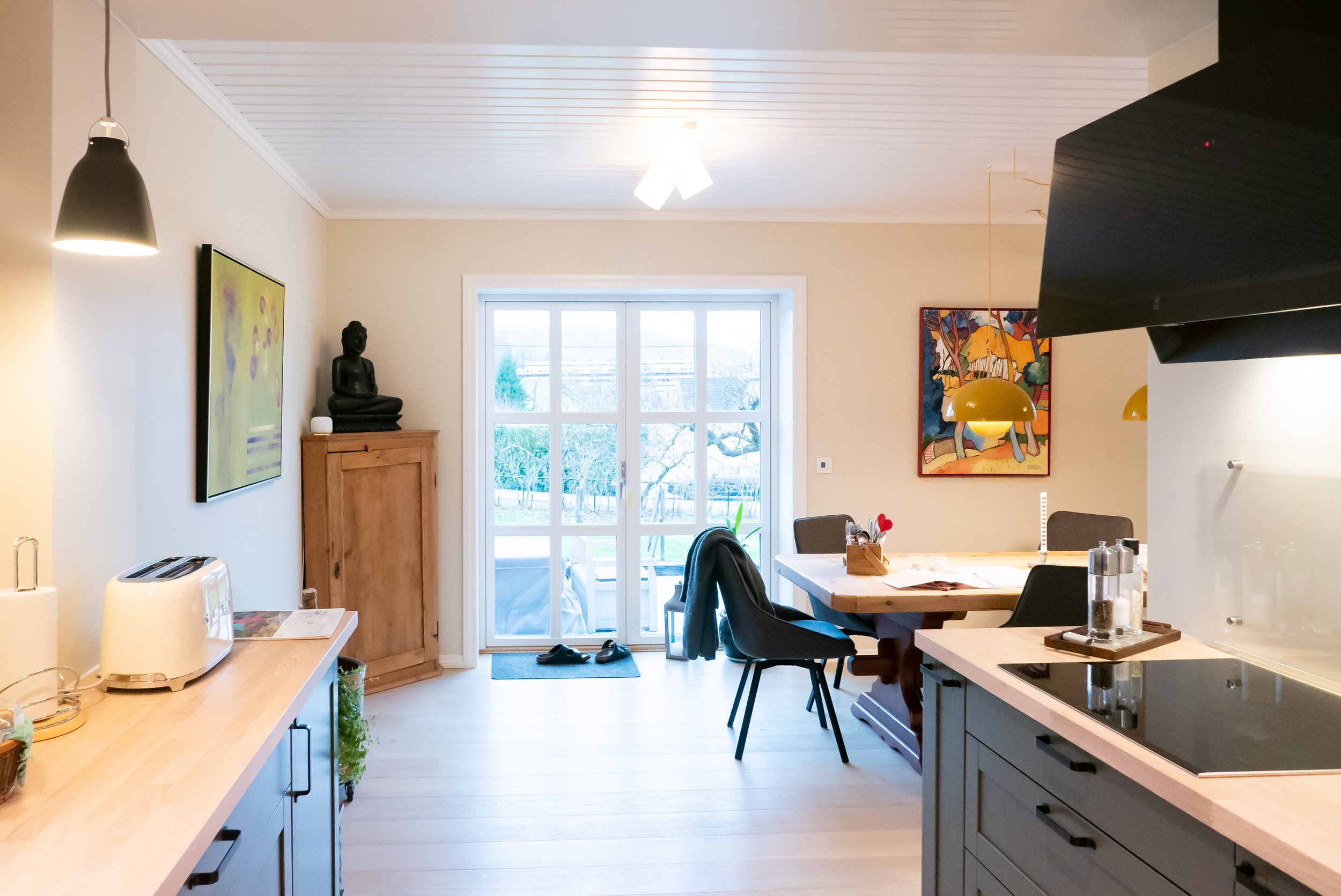We have just completed the feasibility study of our first project above the Arctic Circle, in Harstad, Northern Norway!
Working in collaboration with a building company, we were tasked by a local land owner and developer to prepare a design strategy for a large housing development on 35,000 m2 of newly zoned area overlooking Vågsfjorden, a fjord just north of the beautiful Lofoten archipelago.
The site had been earmarked for fairly dense housing development by Harstad city council and our client wanted to meet this vision while creating a visually harmonious housing community that integrated well with the natural beauty of the site. Pre-fabricated solutions was also a preferred to keep the project cost-effective and limit site constructions times in difficult climatic conditions.
Following a detailed analysis of the site configurations, we developed a custom modular construction system for the houses, tailored specifically to the needs of the project. Our solution took the form of two prefabricated core modules that could be combined in a wide variety of configurations to adapt to the topography, access orientation and size of each plot to maximise the use of the site. In addition, we created a number of variations based on these two modules to combine dwellings — catering for the local housing market demand as well as meeting the development density that the local authorities were calling for.
Using this modular approach, we initially designed 18 different configurations, complete with interior layouts, parking options and external spaces — including single-family houses (with and without rental units), two-family houses, terrace houses and small apartment blocks — that would allow more than 80 living units (9,000 m2 ) to be developed on the site.
We are now starting the detailed design for this modular system, ahead of the construction of four prototypes (for a total of 12 dwellings) on site next year, as well as visualisations and customisation options for marketing the project .



