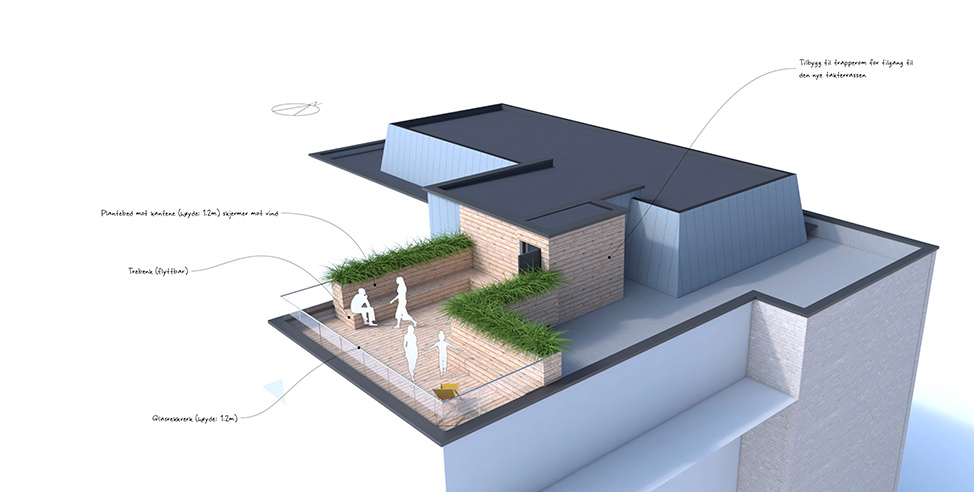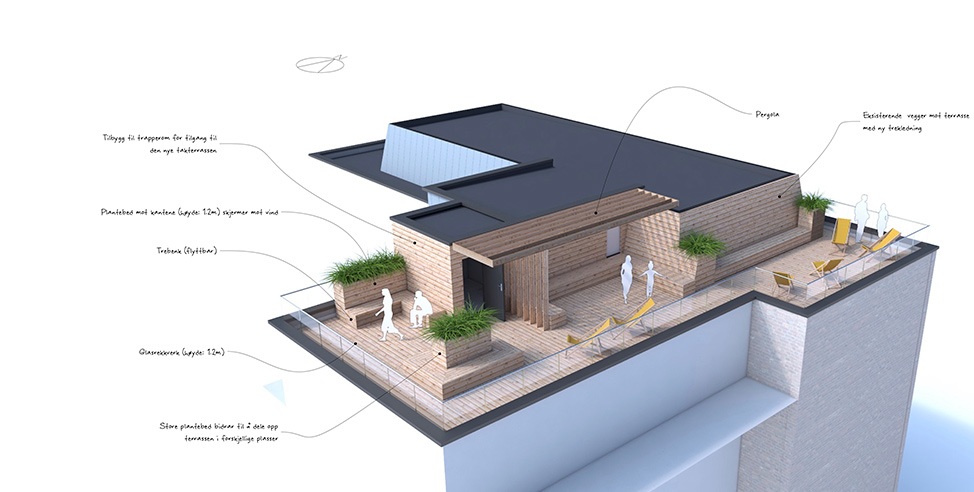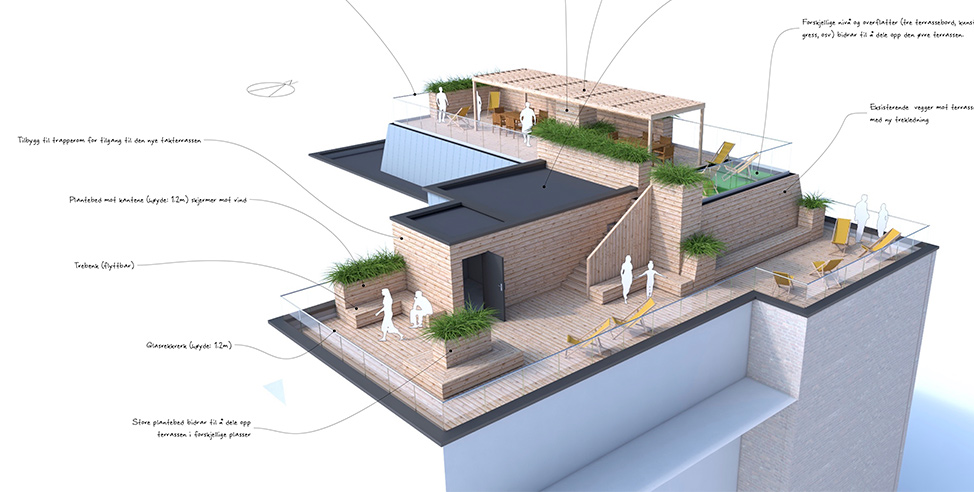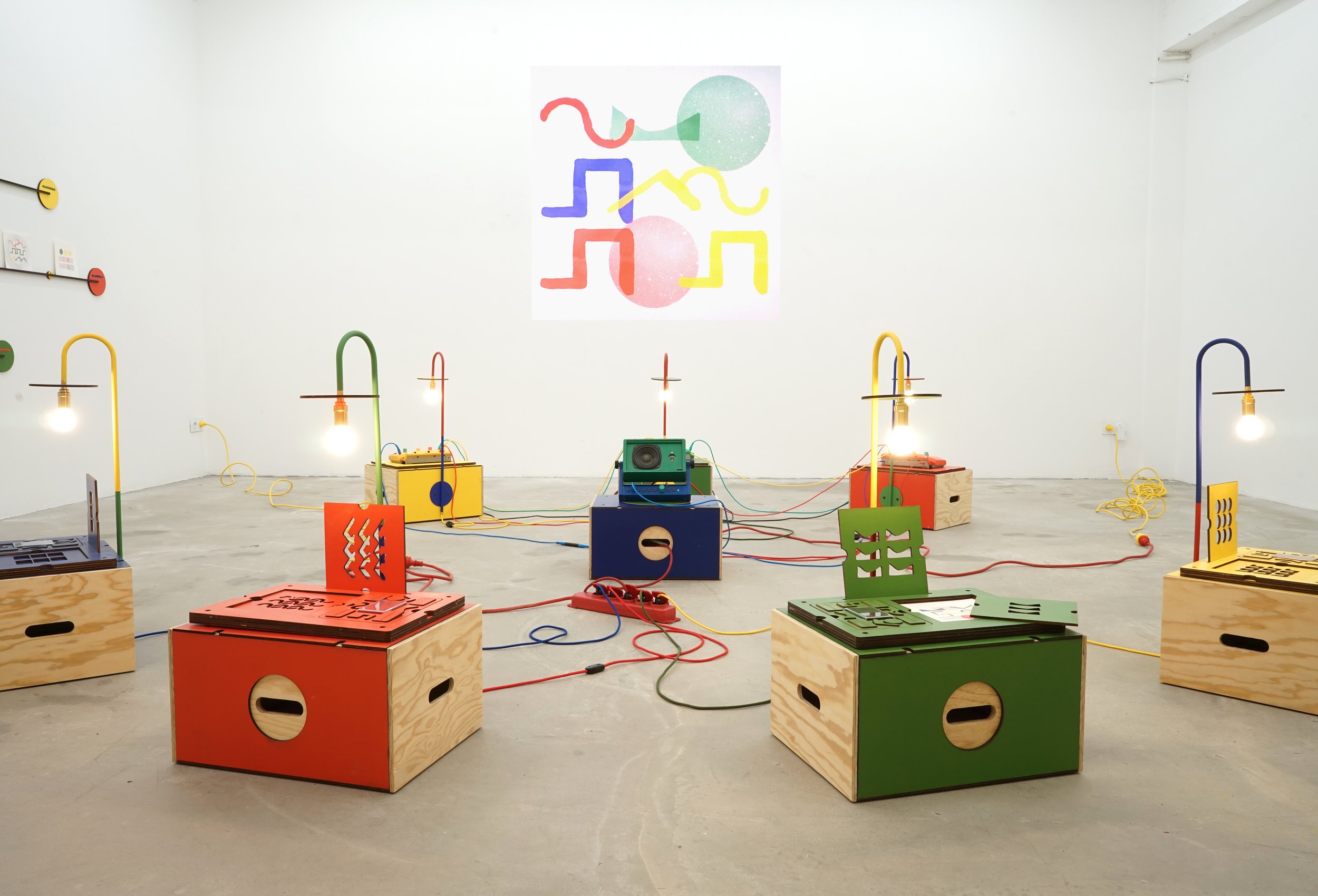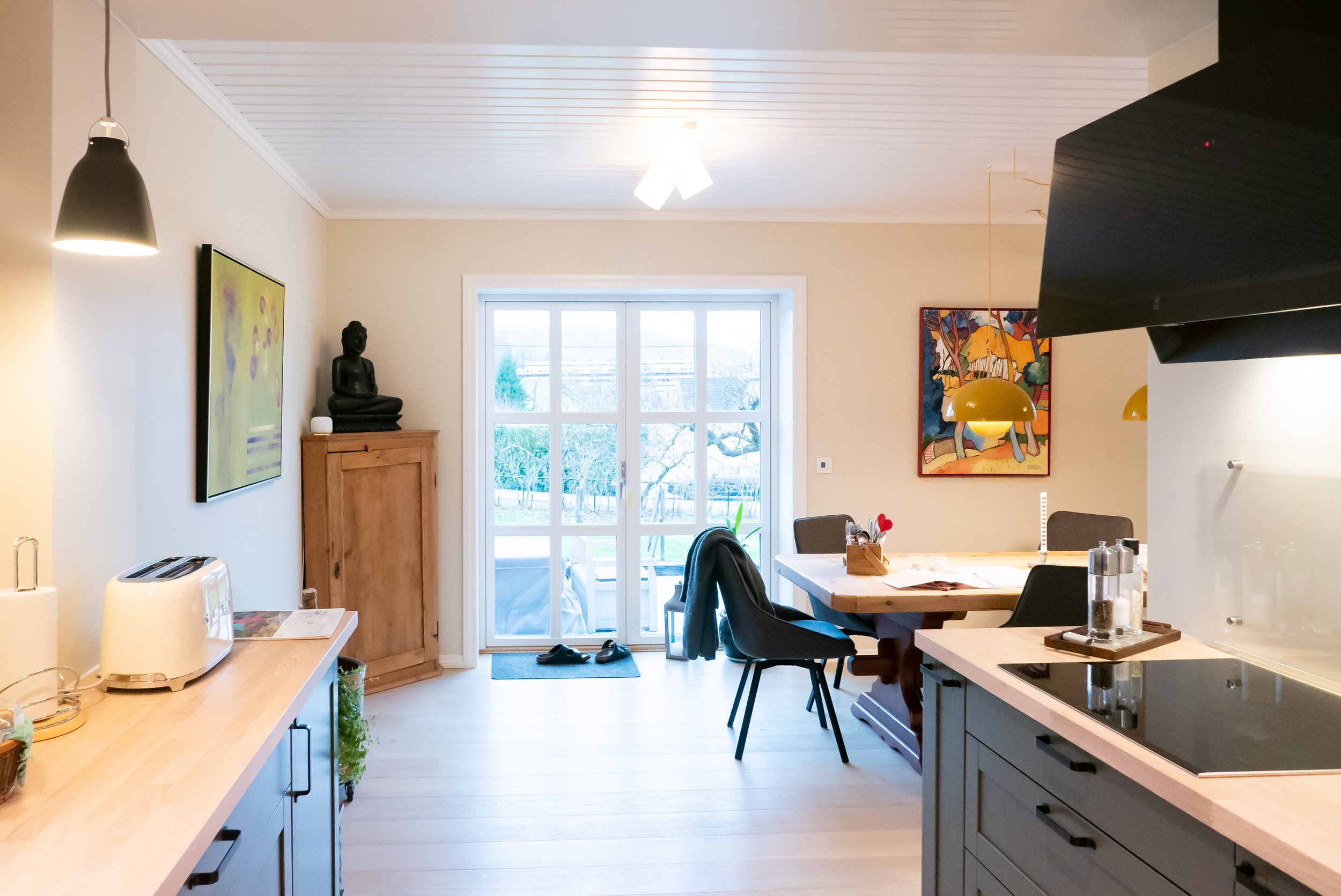We have just been exploring alternative options to create a terraced garden on the roof of an existing residential block in central Oslo. Our clients — a housing cooperative — wanted to create outdoor social spaces that could be used by all residents and accessed with minimum alterations to the existing building.
Coordinating with the builder, a structural engineer and a fire engineer, we developed three alternative sketch design approaches with various level of complexity and size, each complete with an outline budget, scope of work and timescale.
These design approaches will be reviewed on their annual meeting by the residents and, once a preferred options is selected, we will be proceeding with the detailed design and planning application for the project over the summer.
The existing roof terrace, currently not accessible.



