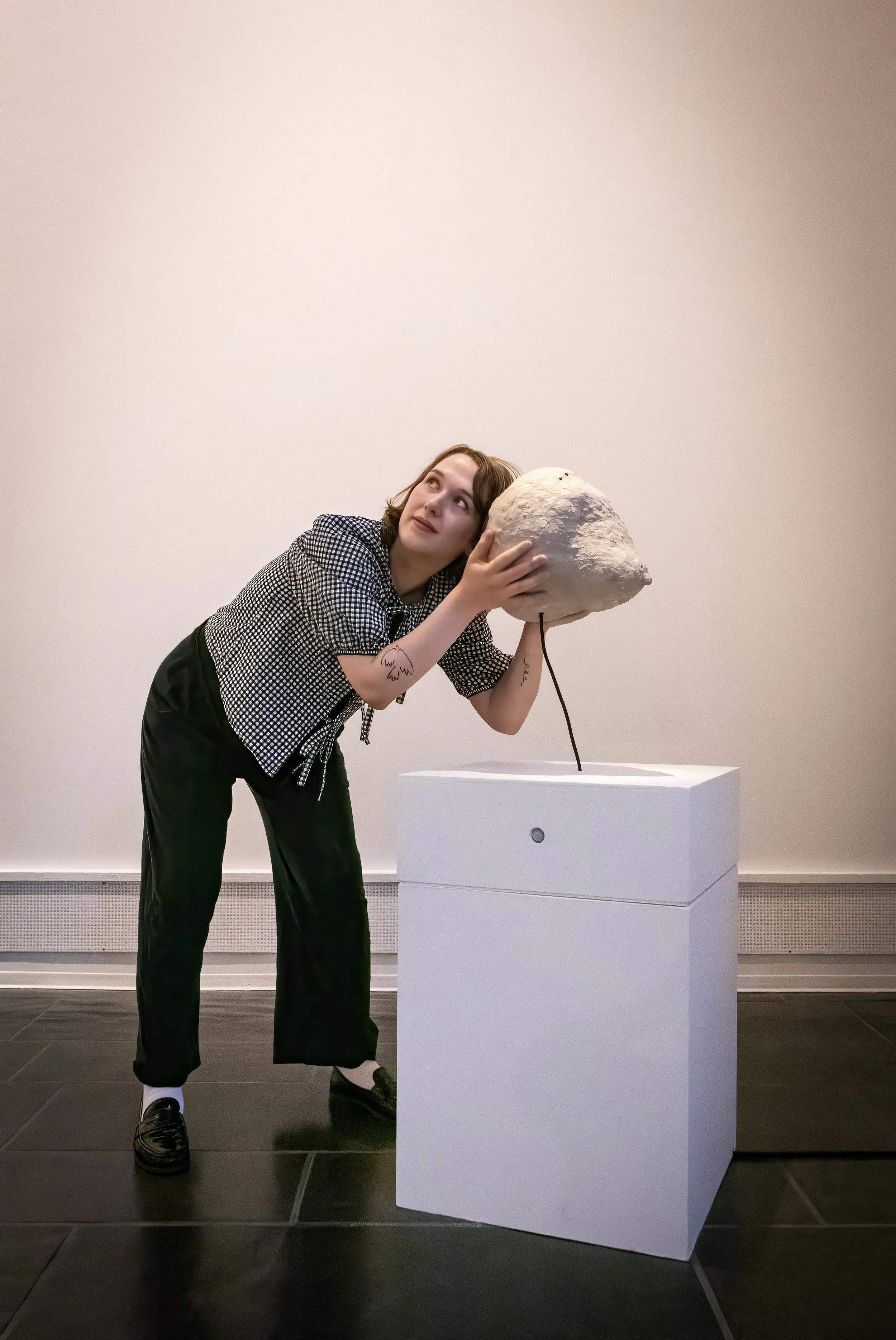Having secured planning permission for our roof terrace project in central Oslo, we are now finalising the detailed design, with construction of the staircase extension and roof landscape due to start on site this spring. Above is a quick visualisation we prepared for our clients’ presentation to the residents of the housing cooperative — based on the 3D model that will also be used to communicate all the technical documentations for the construction phase.
Some recent featured articles on our blog:
Recent featured articles in our blog:













