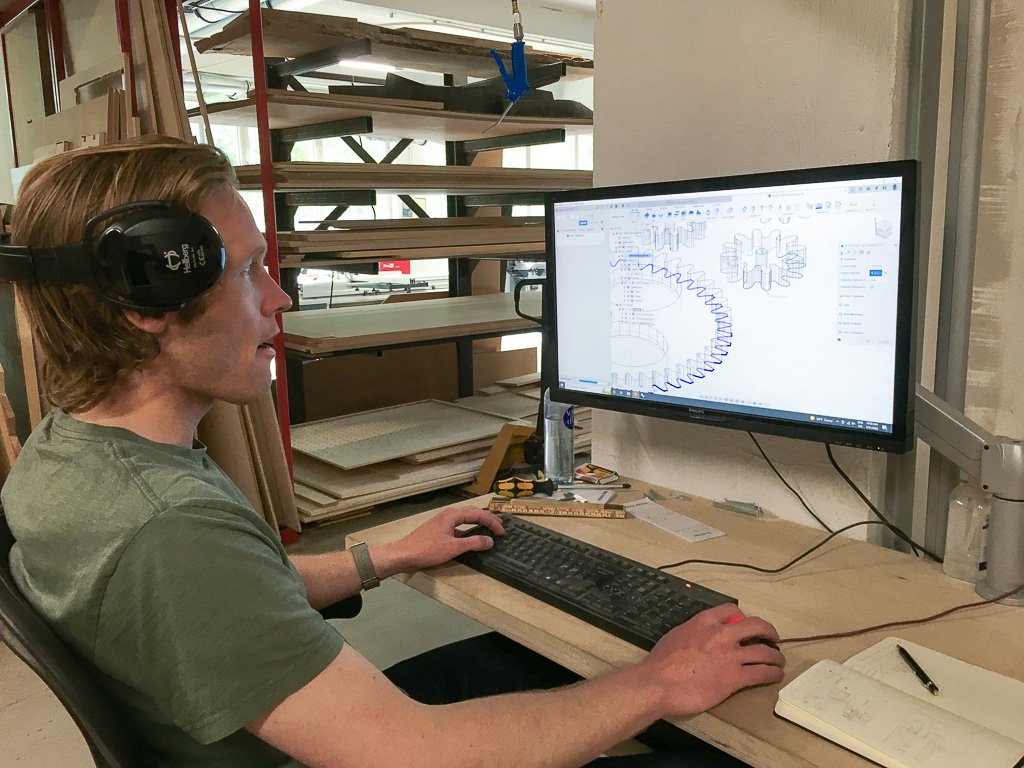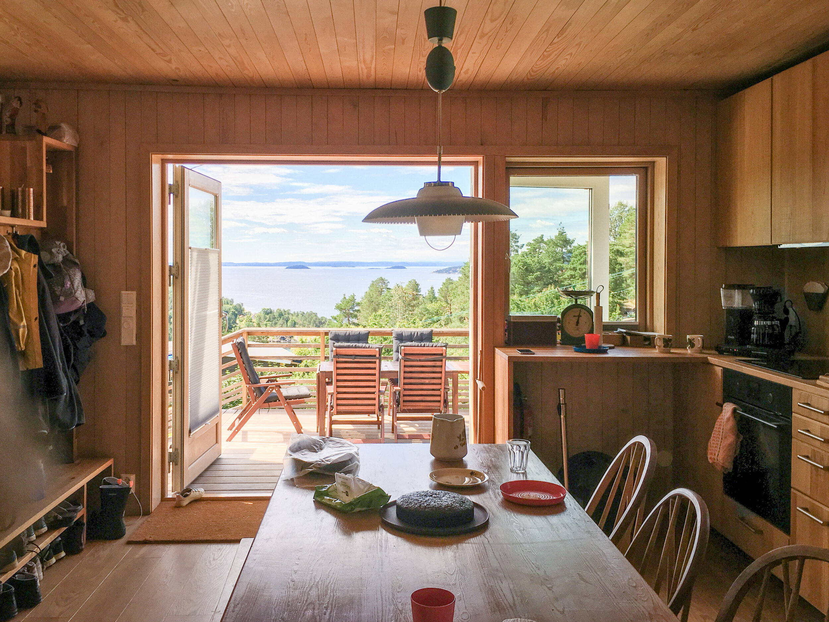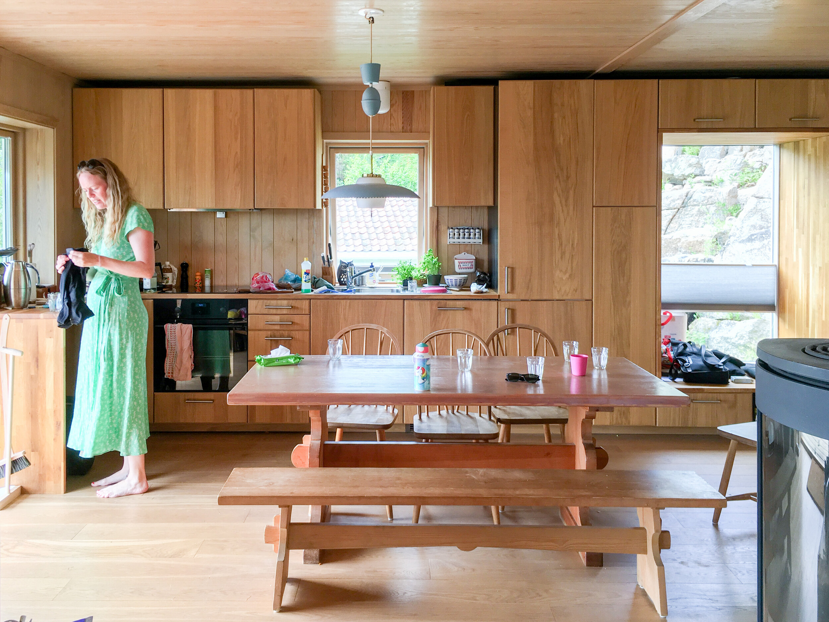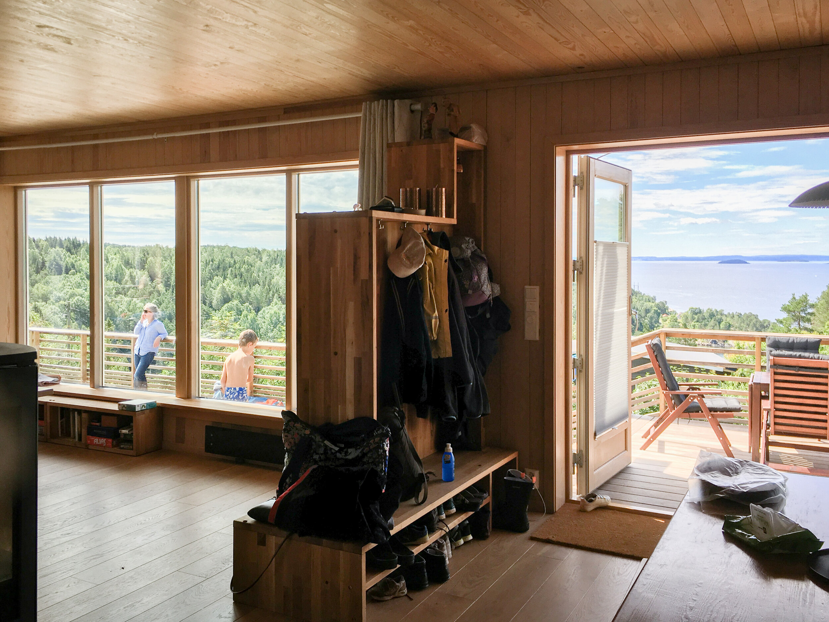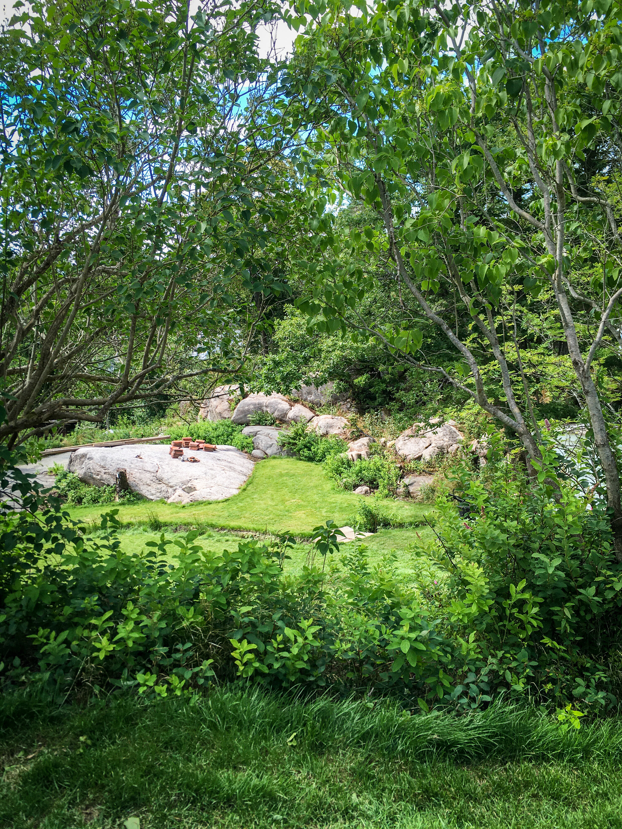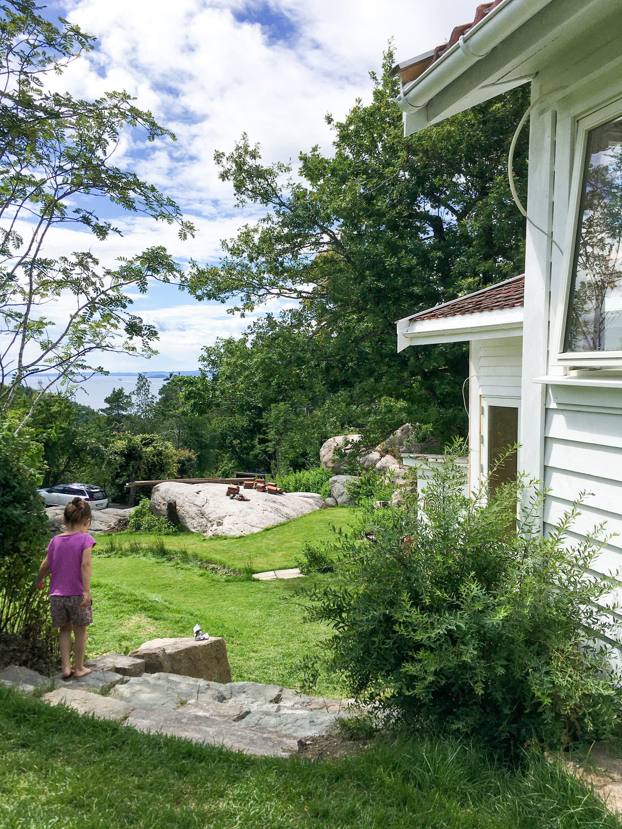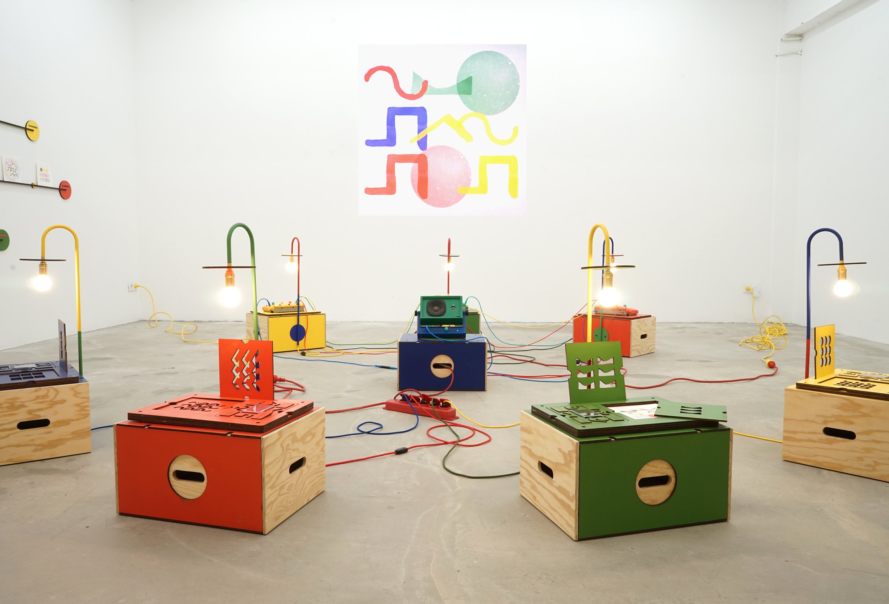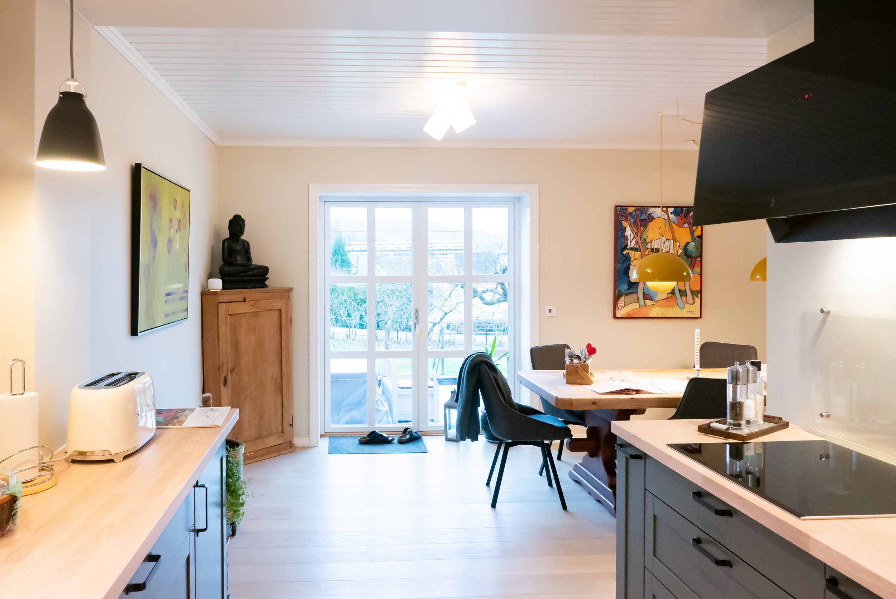We have now access to an amazing CNC router at our new office space at Kroloftet. I tested it today for the first time, initially to fabricate some simple wooden gears for a homemade “analog music sequencer” I am developing for our next Ooo-Ya-Tsu art project (more in this later…)
The wooden gears, cut on the CNC router, with MIDI music “encoded” into grooves on the right
These gears were modelled in SketchUp and imported into AutoDesk Fusion, before being sent to the CNC router for fabrication. The geometry for the round grooves on one of the large gears was generated by a computer program I coded in Processing that reads musical MIDI files and convert them into 3D shapes, which can then can be grooved into the gears, effectively “encoding” the music into the wood. Fairly simple to start with, but it worked, so on with the prototyping!
Many thanks to Peter Magnus, expert digital fabricator at Kroloftet, for the heads up on using this amazing machine!



