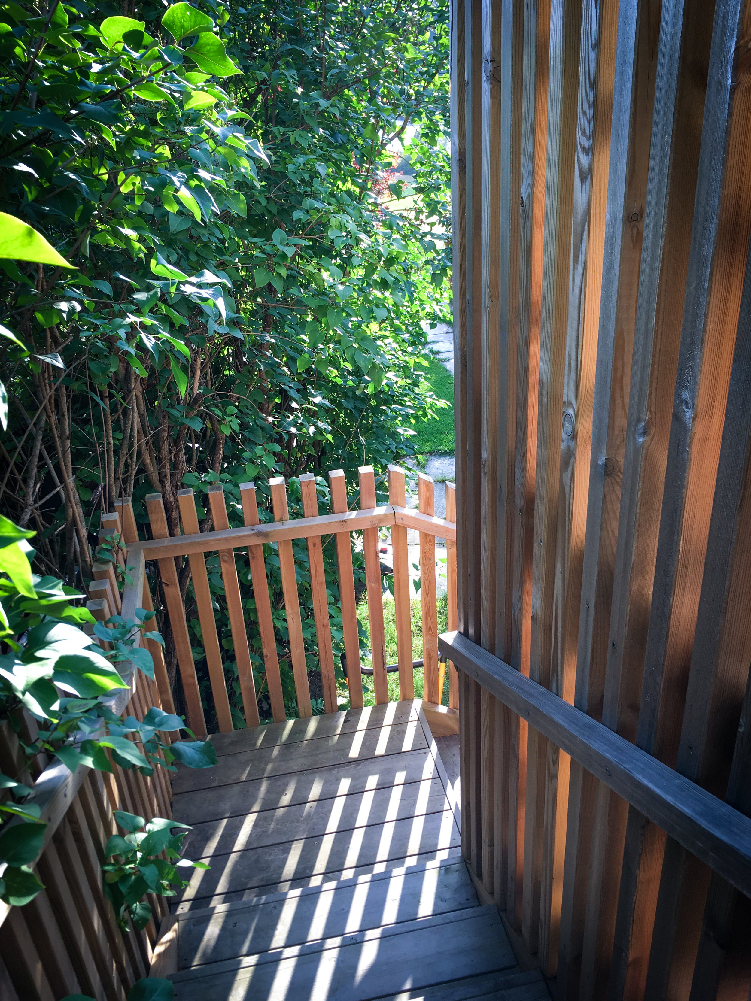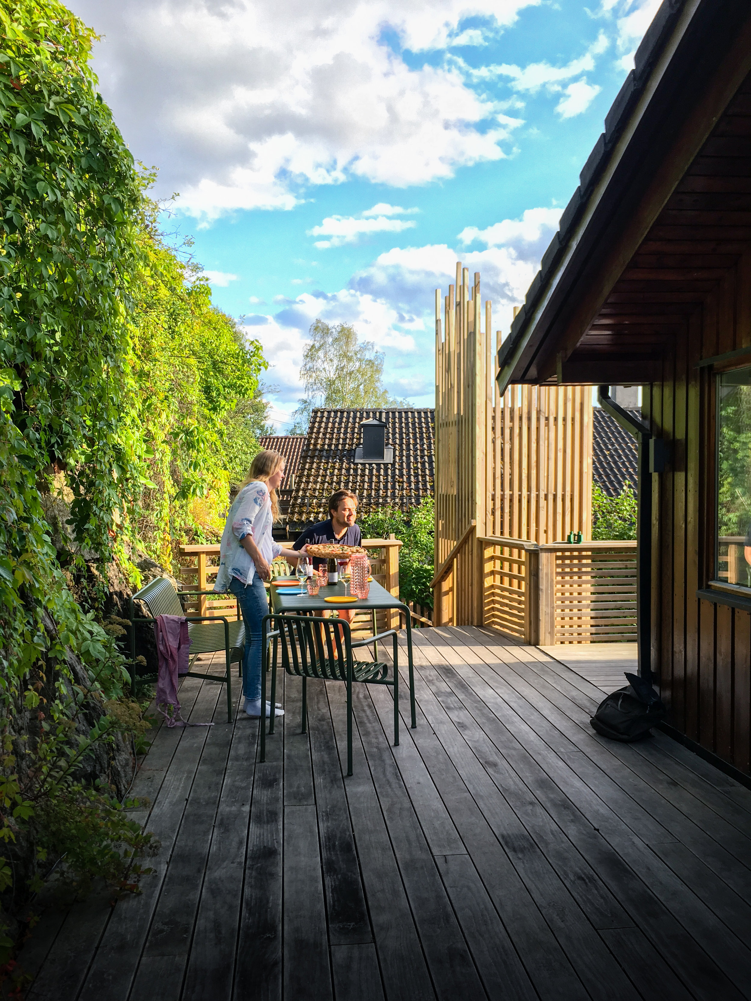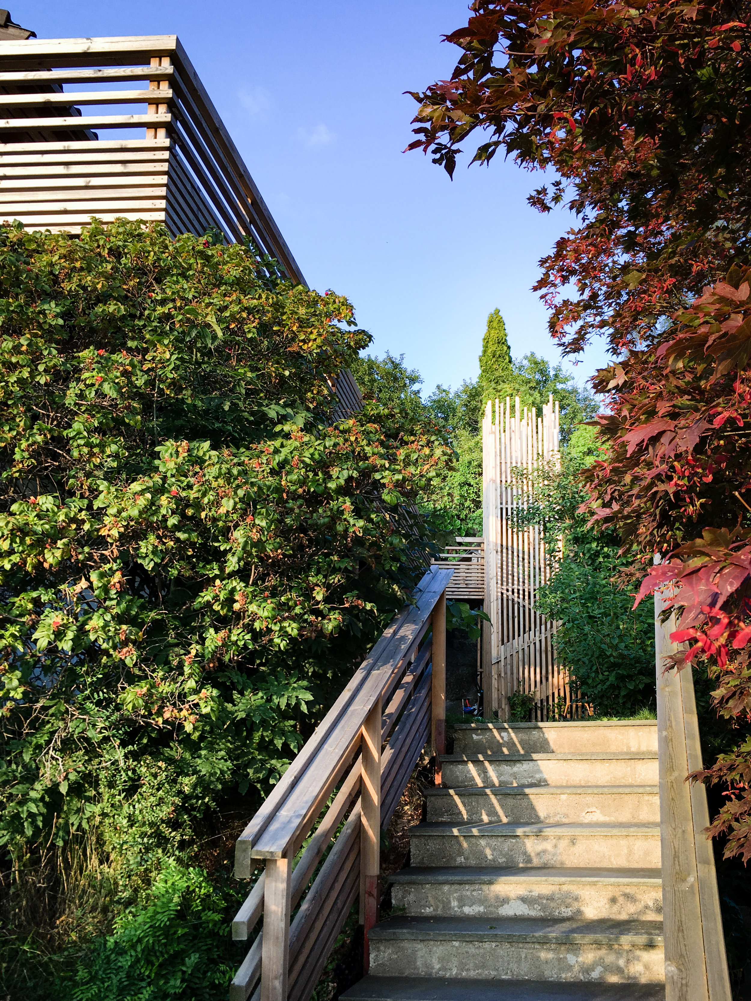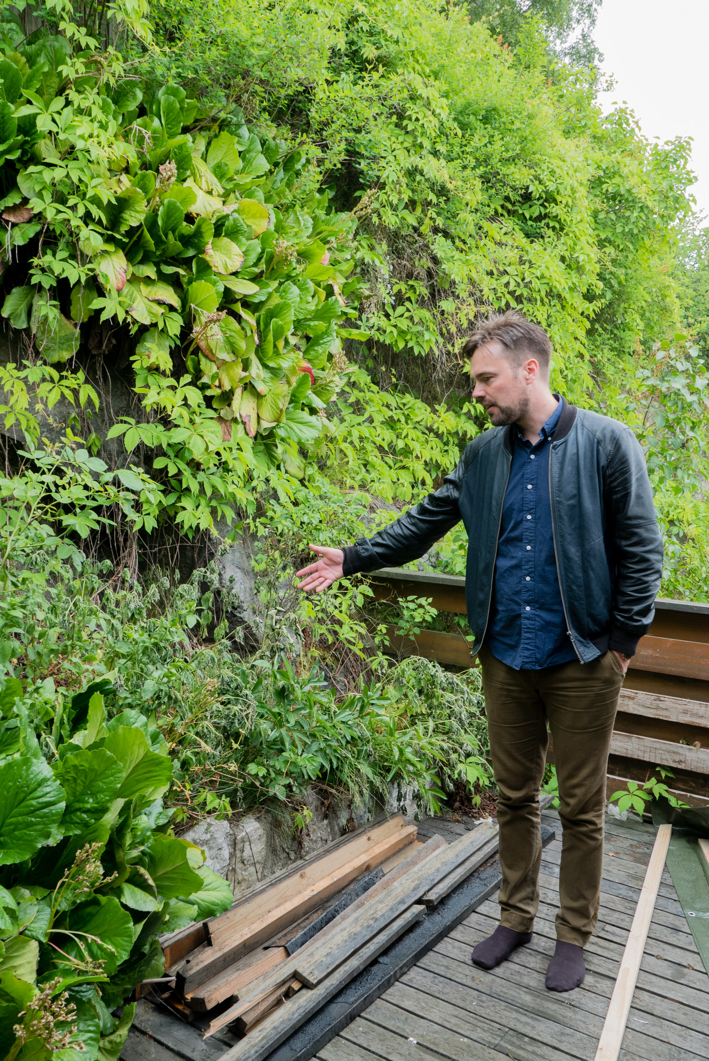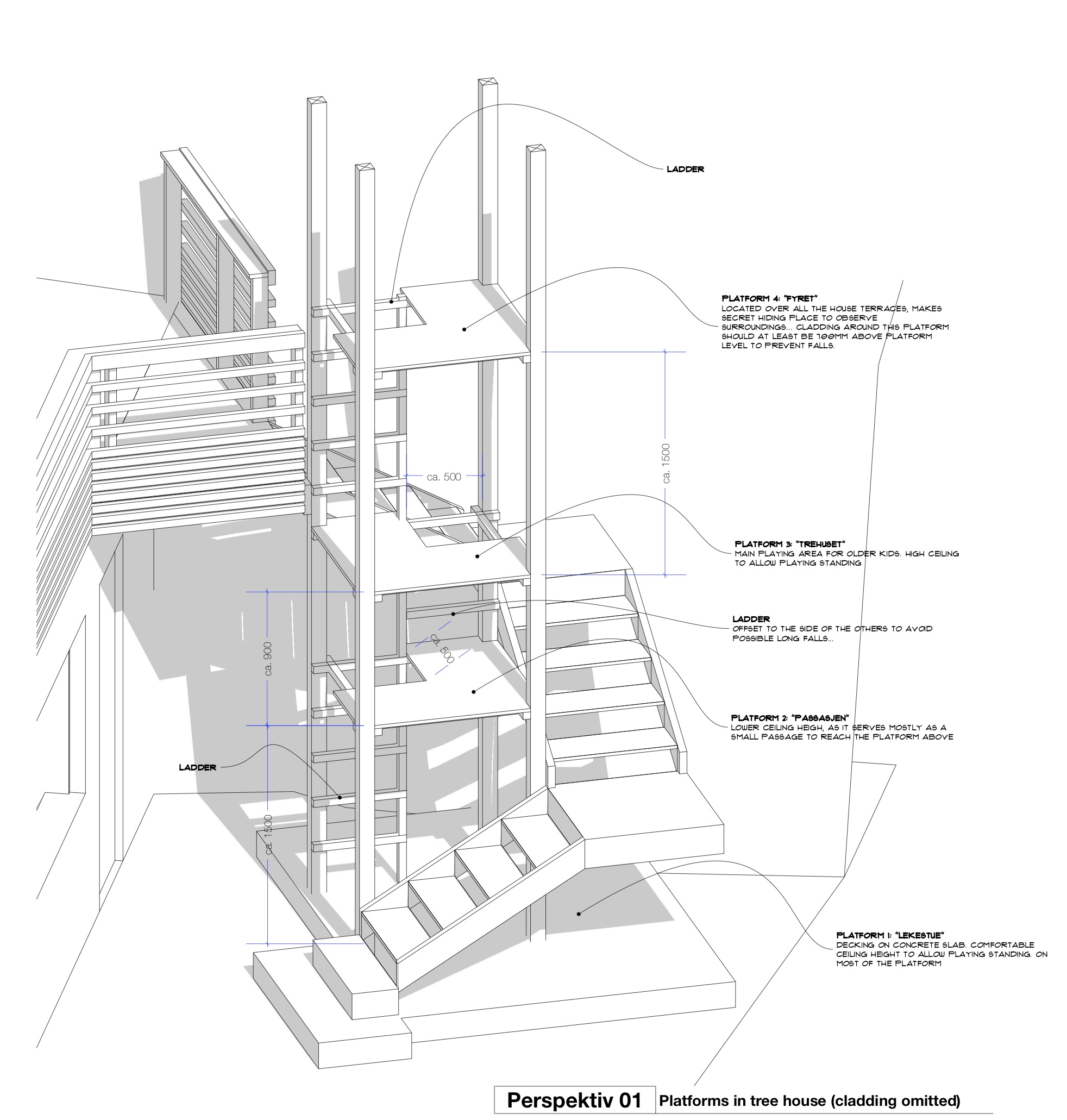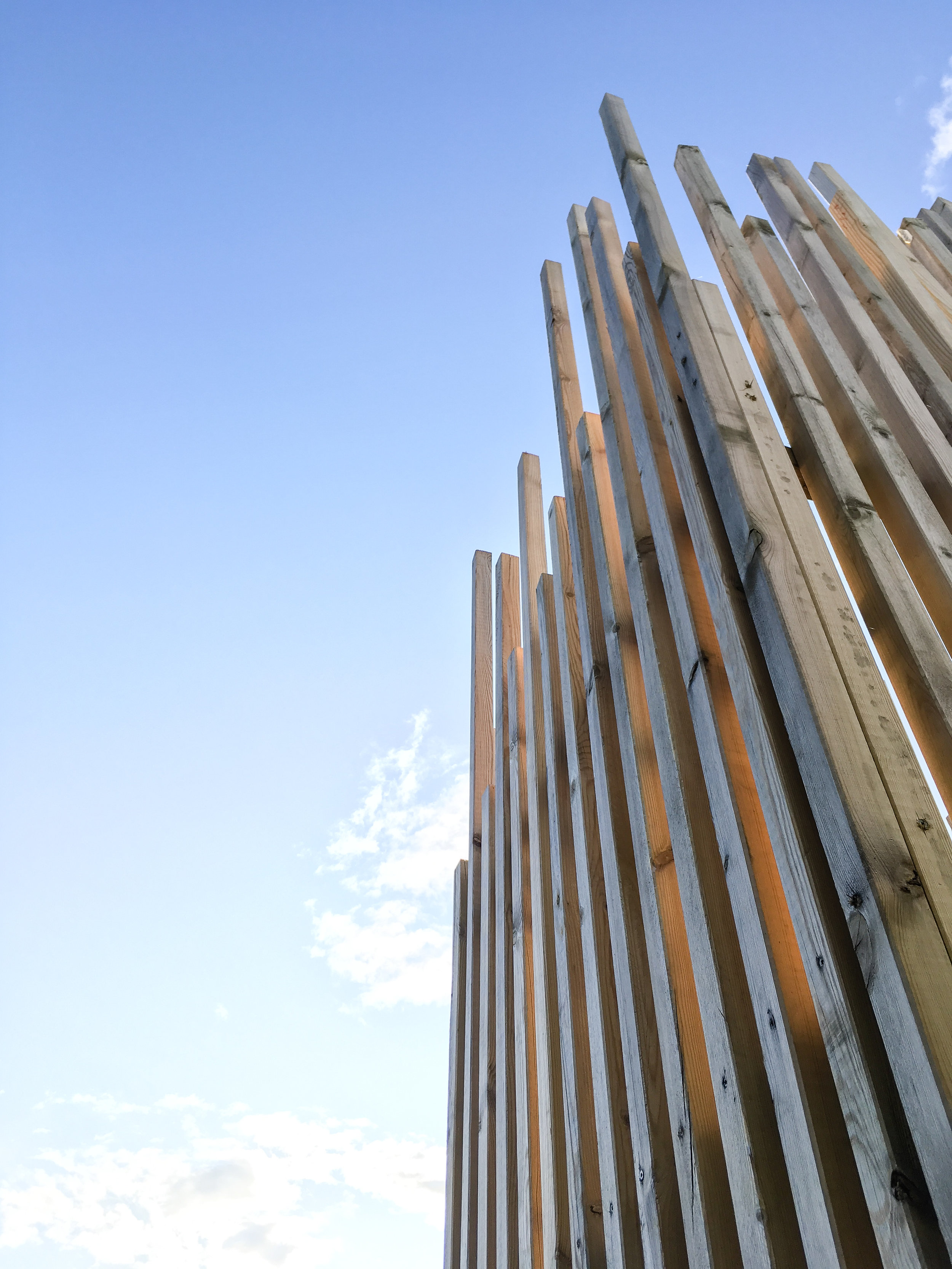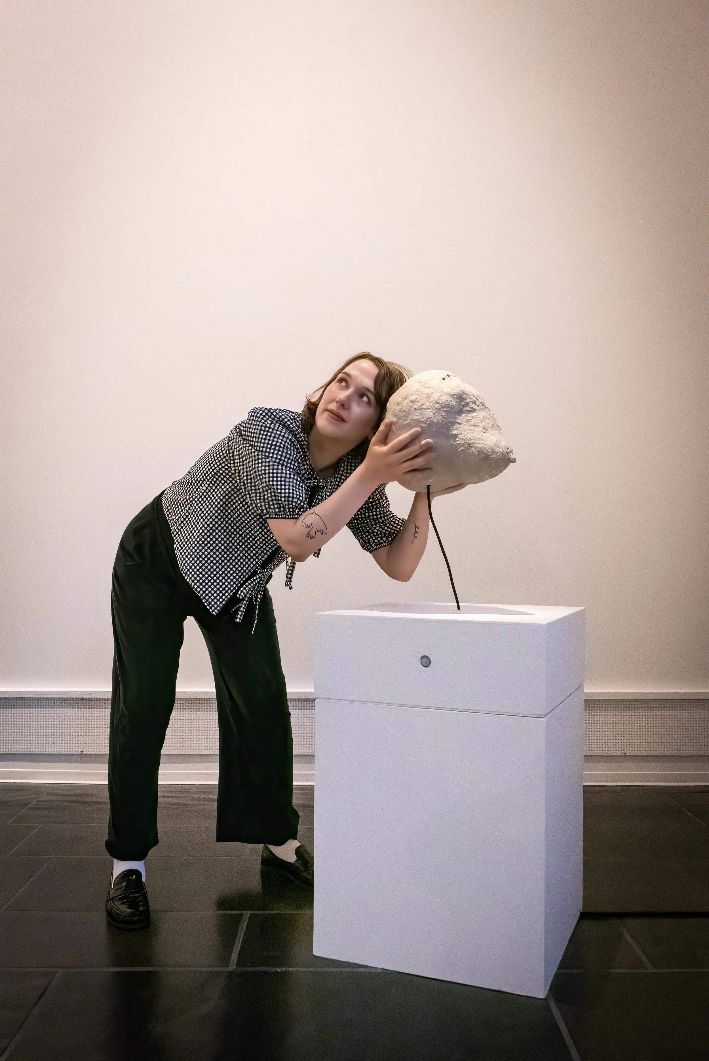Some photos of the landscaping project we completed two years ago close to Østensjø, a natural reserve in Oslo.
The central piece of this project was a staircase that dovetailed the different exterior spaces around a private house, overlooking the lake from a steep rock face. Spiralling among the rocks covered with lush vegetation, this timber stair also doubles as an observation tower and secret hiding “tree house” for the children.




