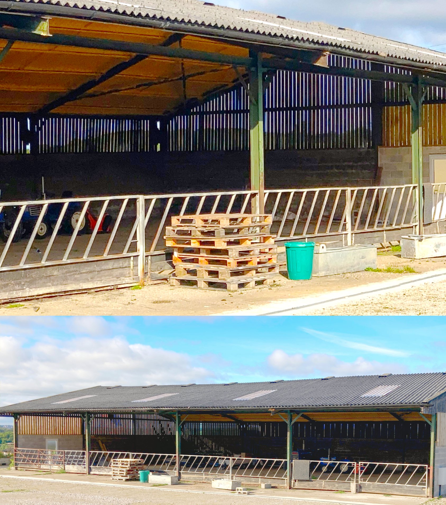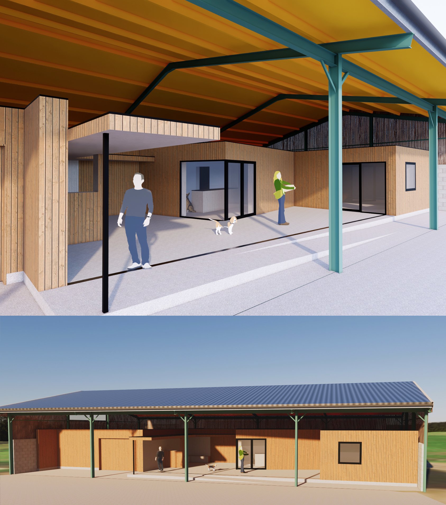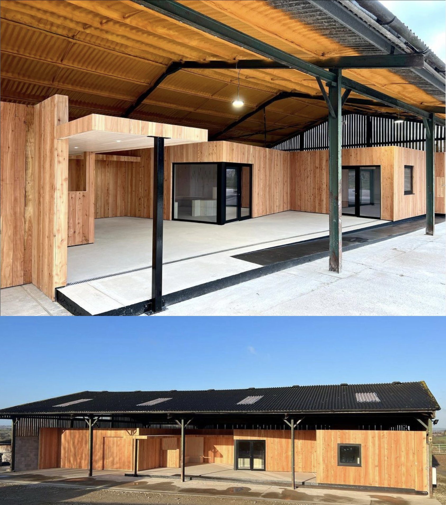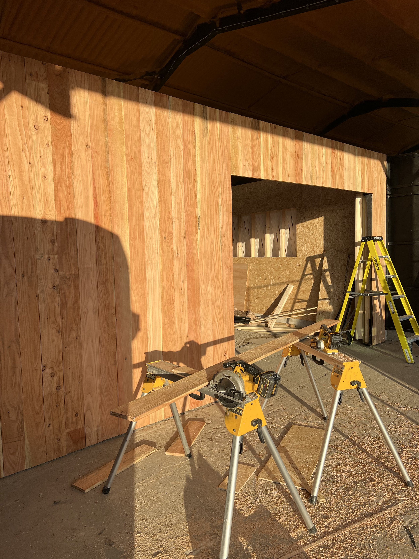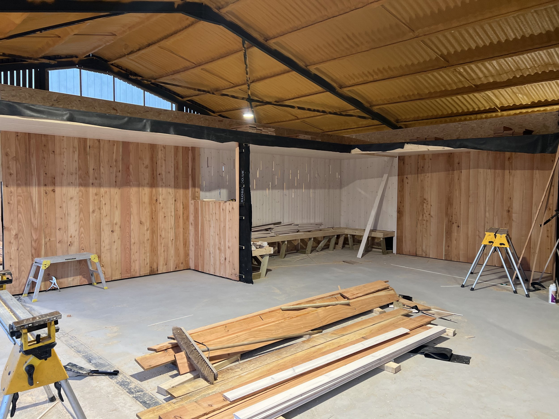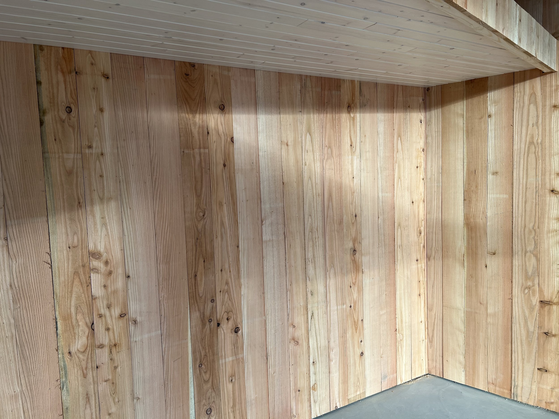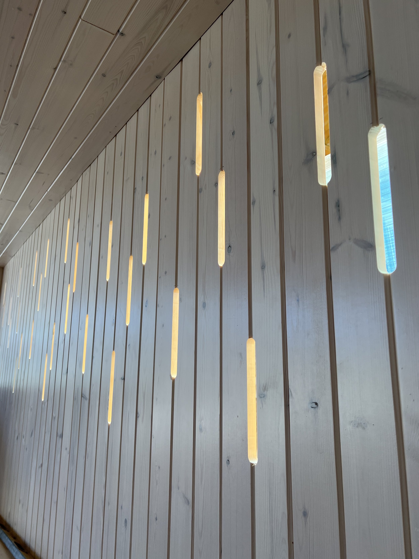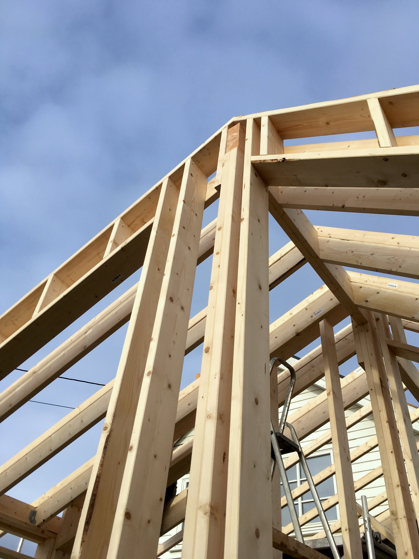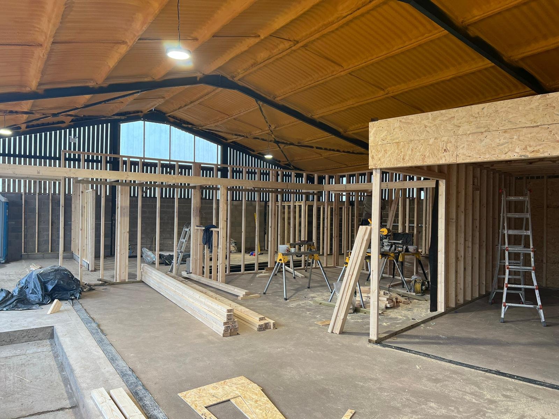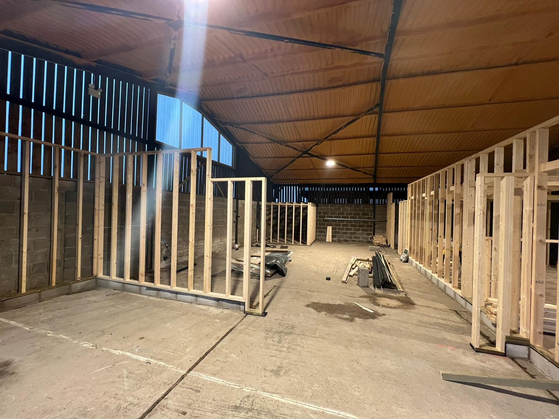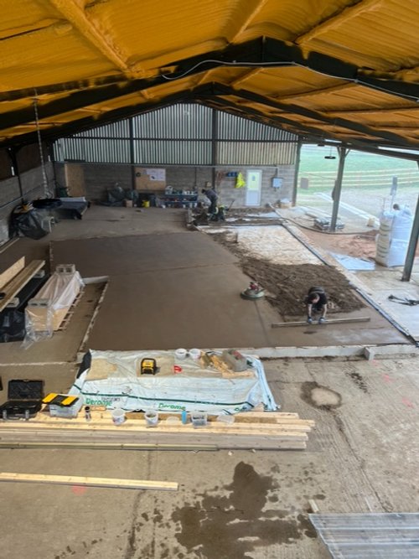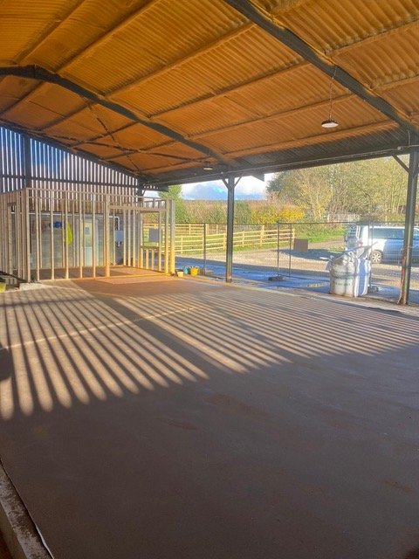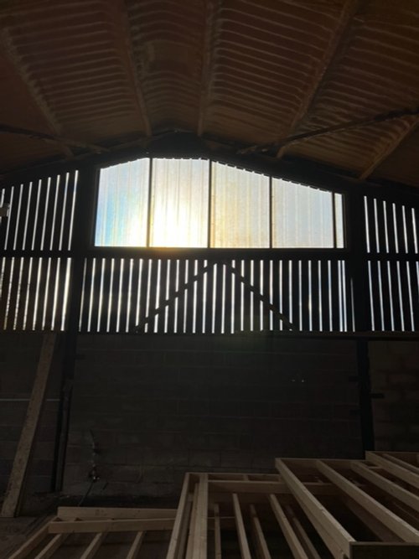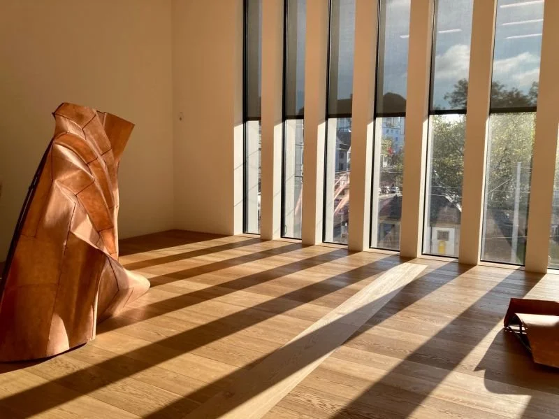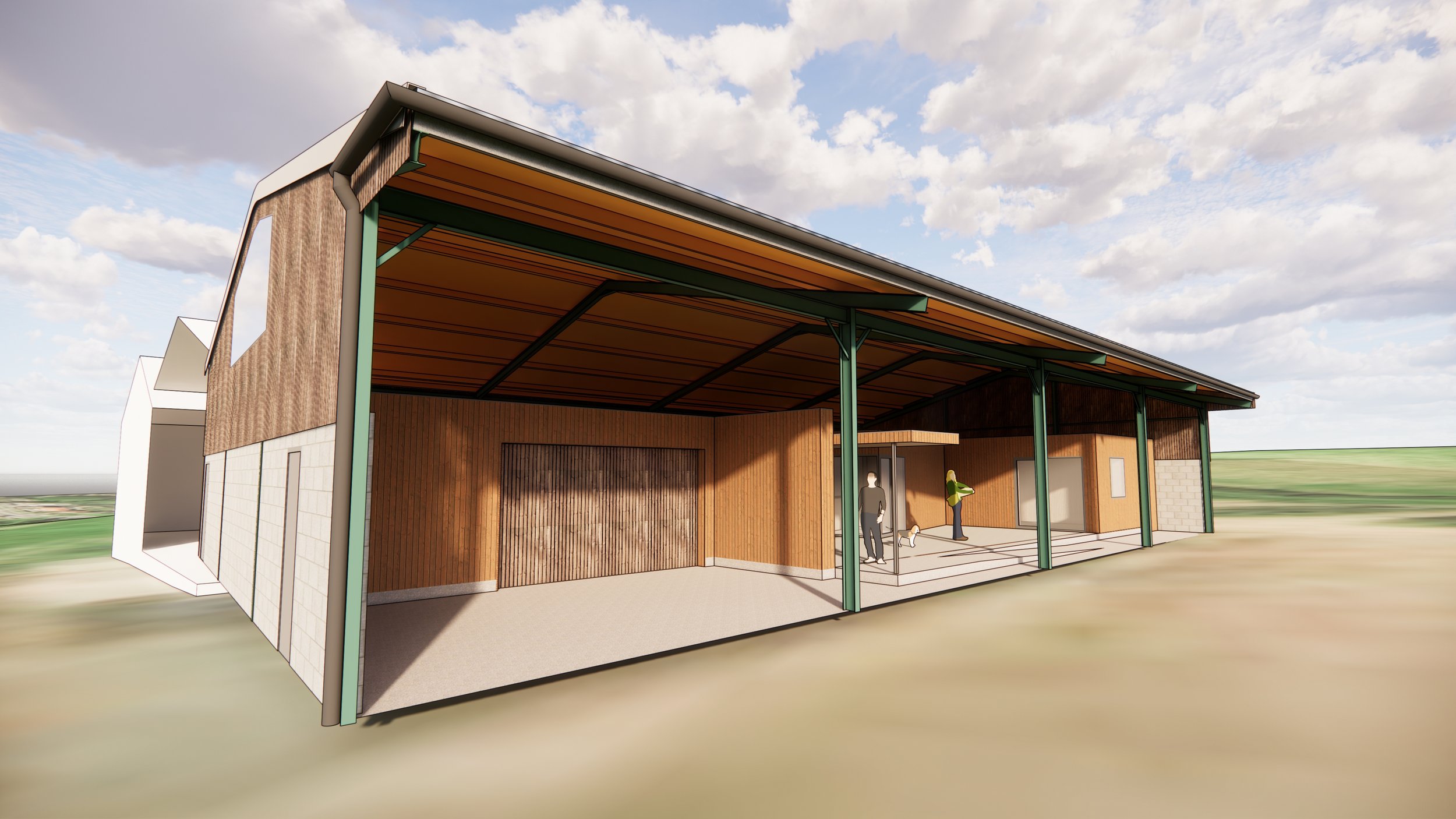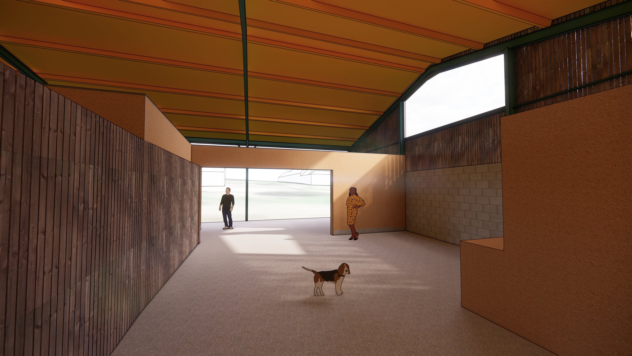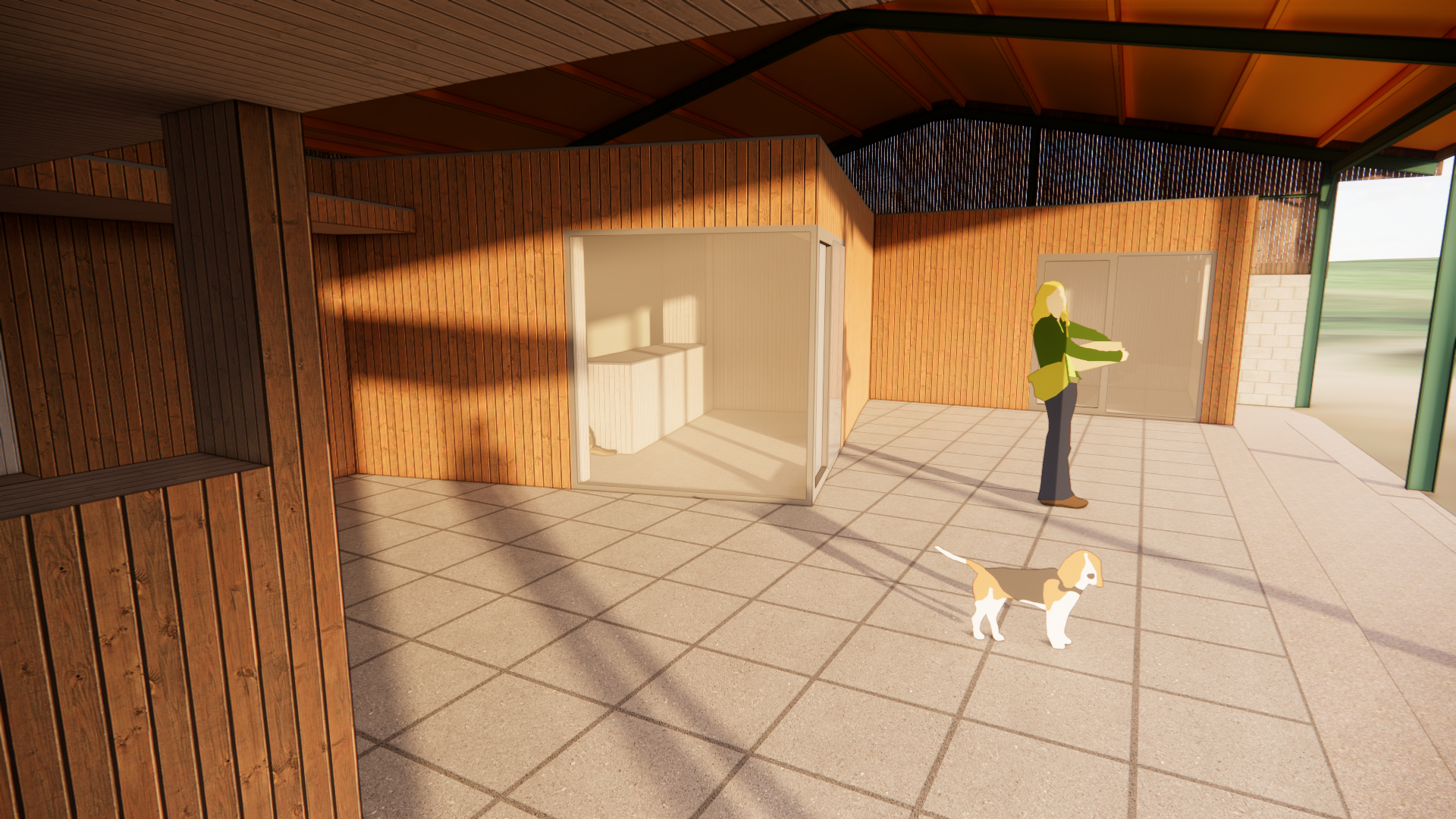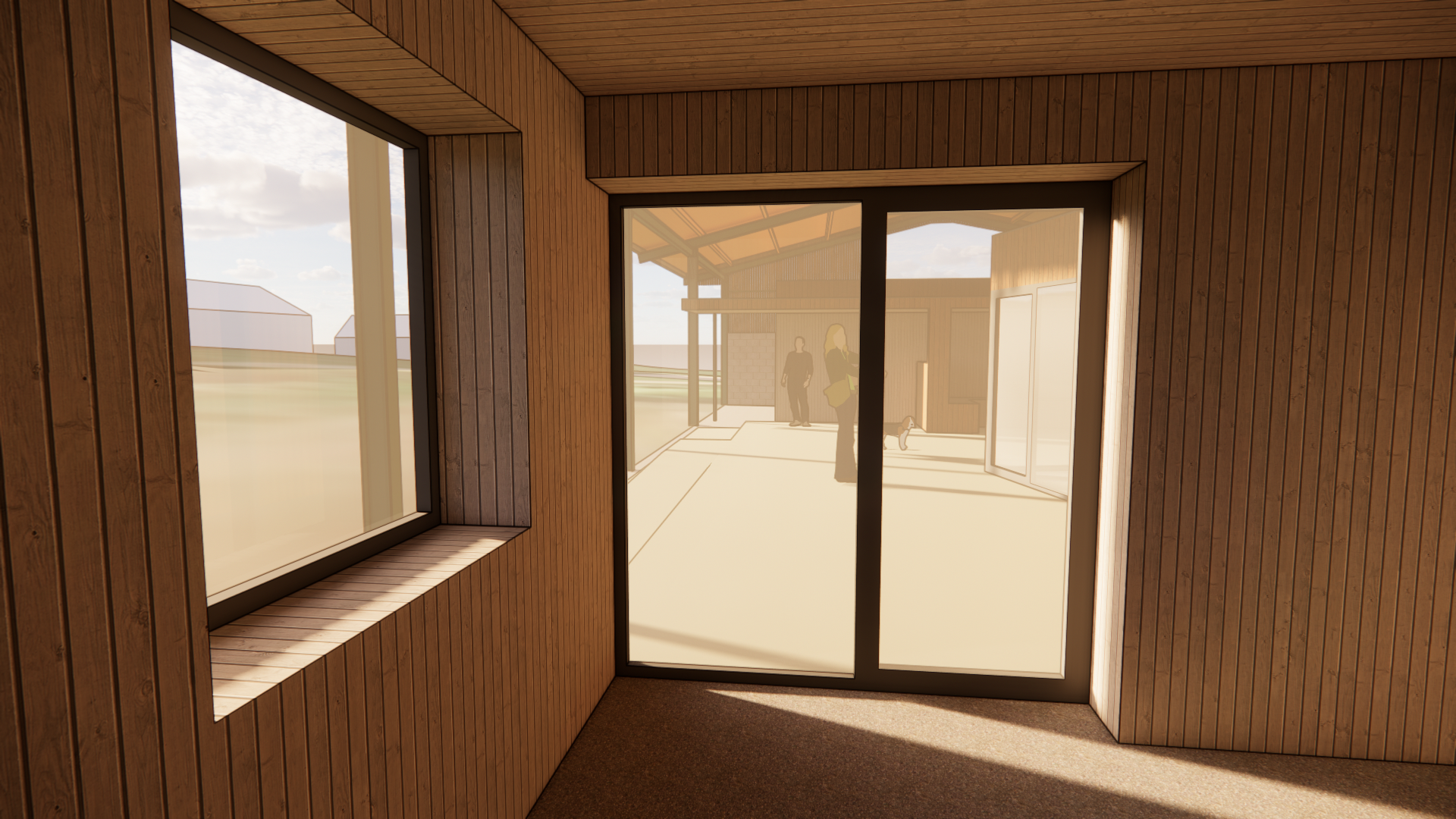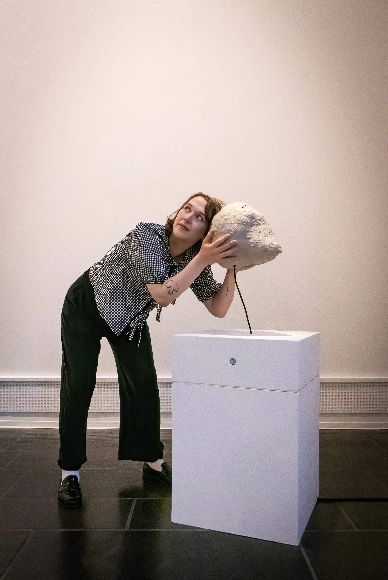All construction work and upgrade of the annex building at Gaarder Gård is now completed, and the new 7th Heaven Vintage shop — hosted in the transformed listed building — opened its door to the public this weekend!
We were responsible for converting this unused garage space into a commercial space in a listed building in the centre of Eidsvoll. Despite stringent conservation requirements for the facades and being located within the flood zone of the Vorma river, we successfully collaborated with our client and Eidsvoll municipality to secure planning permission, infusing new life into an otherwise abandoned urban space.







