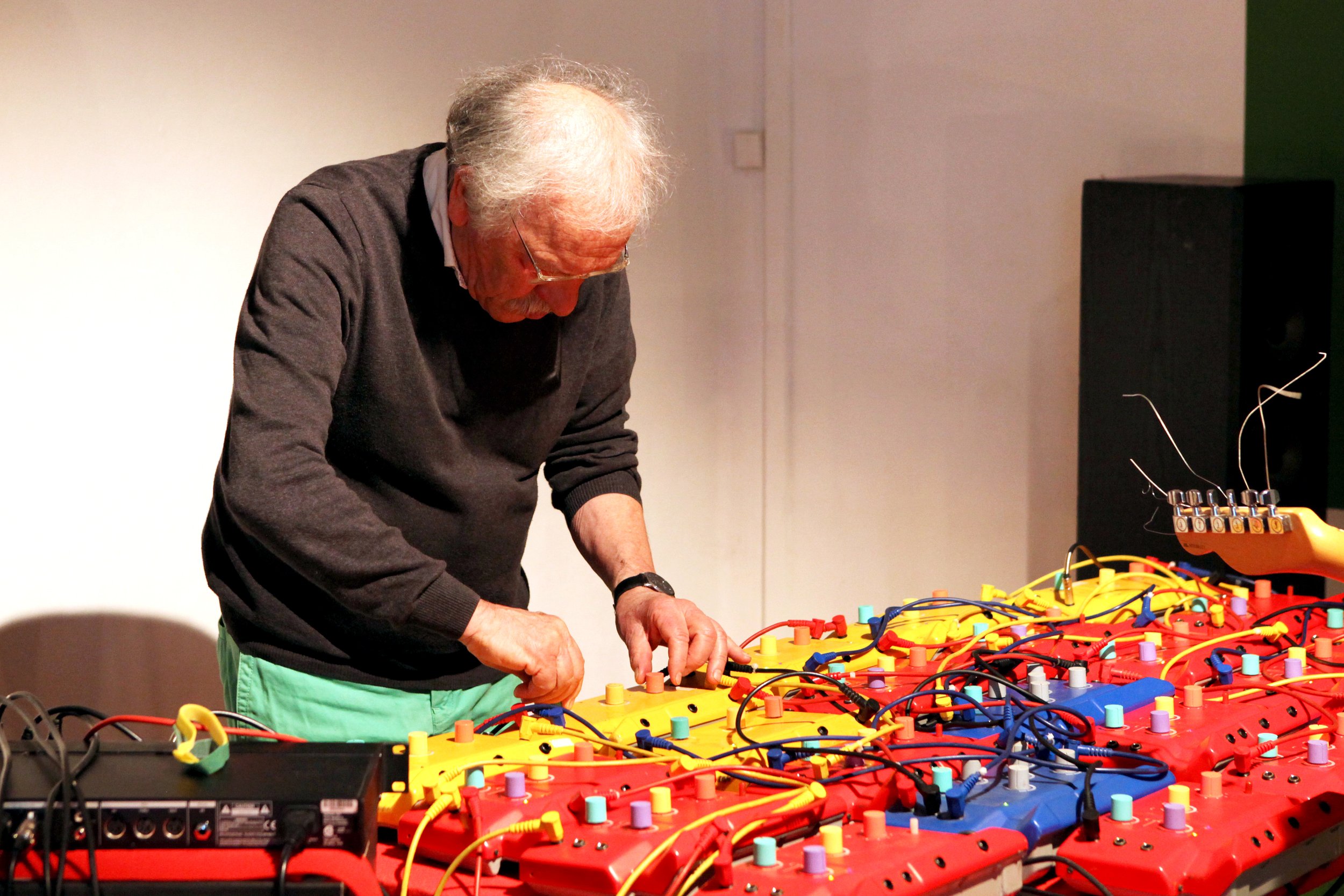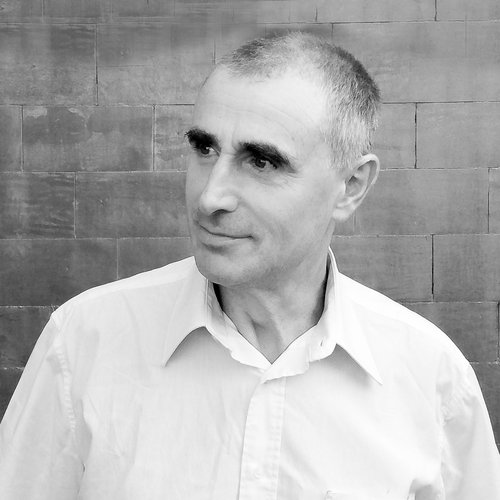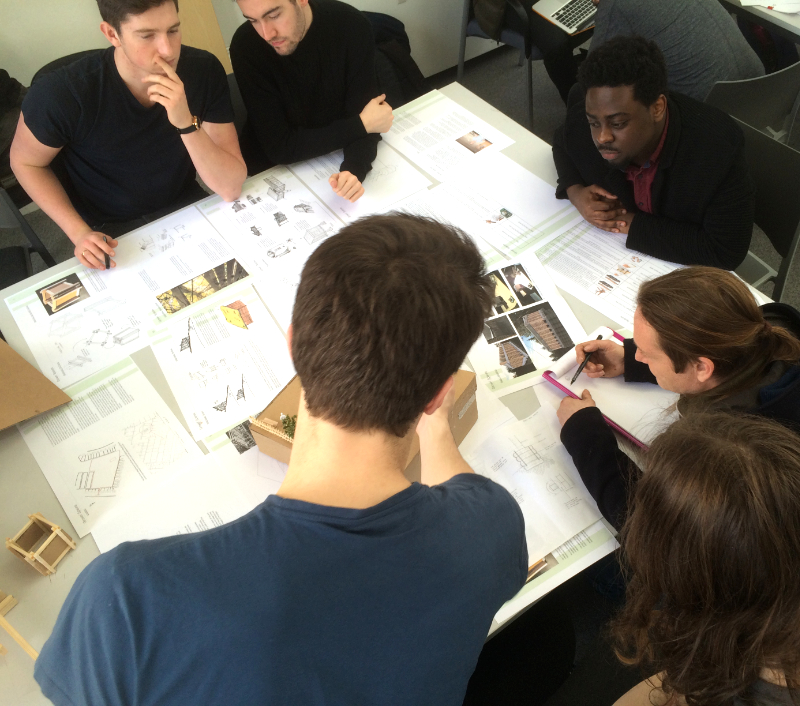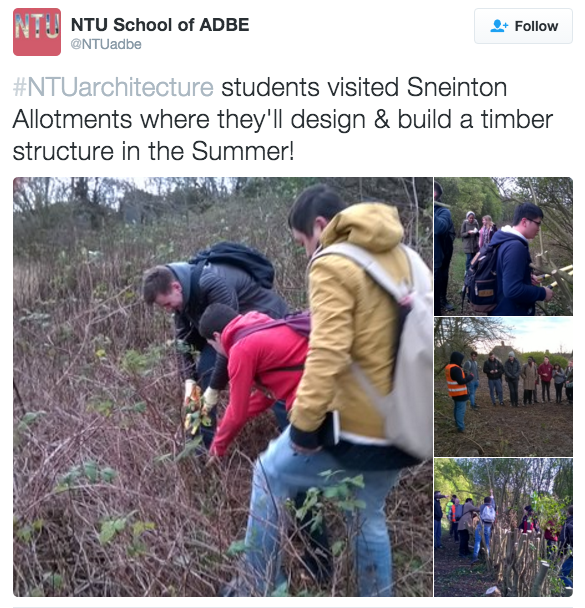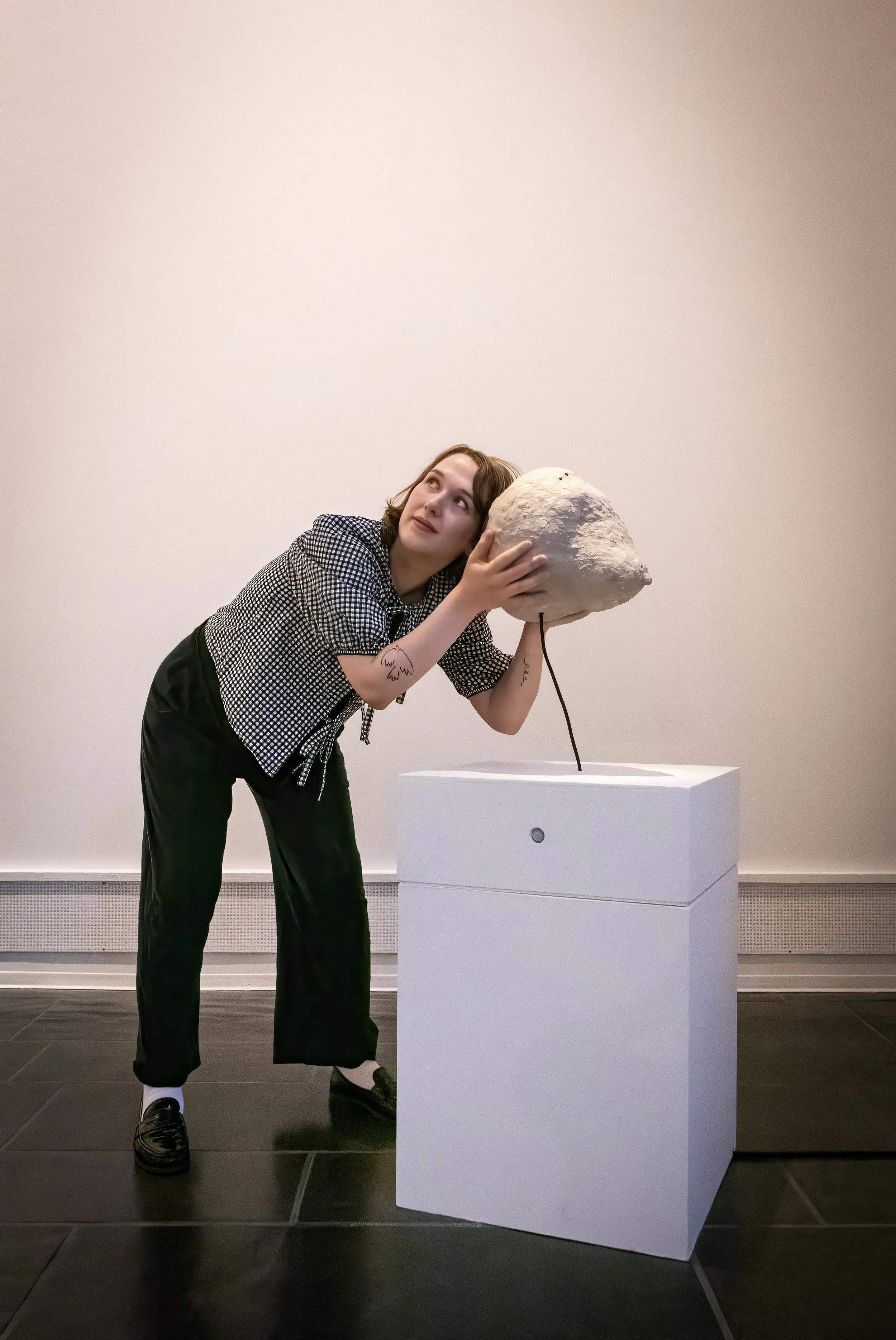Continuing our collaboration with artist Morgan Dimnet, of French art collective QuboGas, we developed an interactive installation that explored the relationship between of visual artwork and electronic sound composition.
The Yellow Brick Road #6 installation/workshop at the Frigo (Albi, France)
The project was inspired by the Mélisson, an educational modular sound synthesizer developed in the 1980s at the GMEA — Centre National de Création Musicale Albi-Tarn (France).
Initially created to introduce children to the fascinating world of sound synthesis through experimentation and collaboration, these playful instruments were also used by experienced electronic musicians to create complex soundscapes and compositions.
Morgan Dimnet wanted to place the Mélisson at the centre of his new installation/workshop, inviting pupils of local primary schools to use its intuitive physical interface as a composition tools for not only sound, but also for visual art.
Exploring infinite variations of sounds and visual compositions, the visitors are then invited to create a physical vinyl disc cover for their own musical creation.
Collaborative sound creation with the Mélisson modules (© GMEA)
As the knobs of the Mélisson modules are tweaked to create unique sounds and effects, this soundscape is translated into similarly unique composition of shapes and colours, projected onto the workshop’s wall — ready to be reproduced by the visitors on mini stamping workshops designed by the artist for the exhibition.
We developed for this installation a hardware interface that could “listen” to the Mélisson synthesizers, and a custom computer program that translated the sound creations into unique visual artwork, following the artist’s visual language and aesthetics.
The project took place in 2022 with several primary schools in Albi, and concluded by a public exhibition at the collaborative cultural centre Le Frigo.
Project credits:
Visuals and furniture design: Morgan Dimnet
Hardware interface and electronics: 2hD Architecture Workshop, with Jean-Jacques Devulder
Programming (Processing): 2hD Architecture Workshop
Music composition (vinyl edition): Roland Ossart





