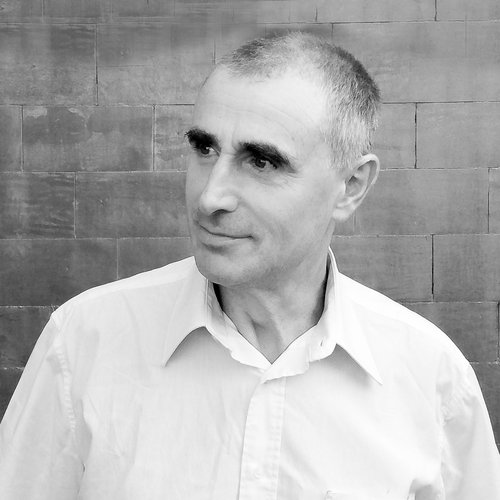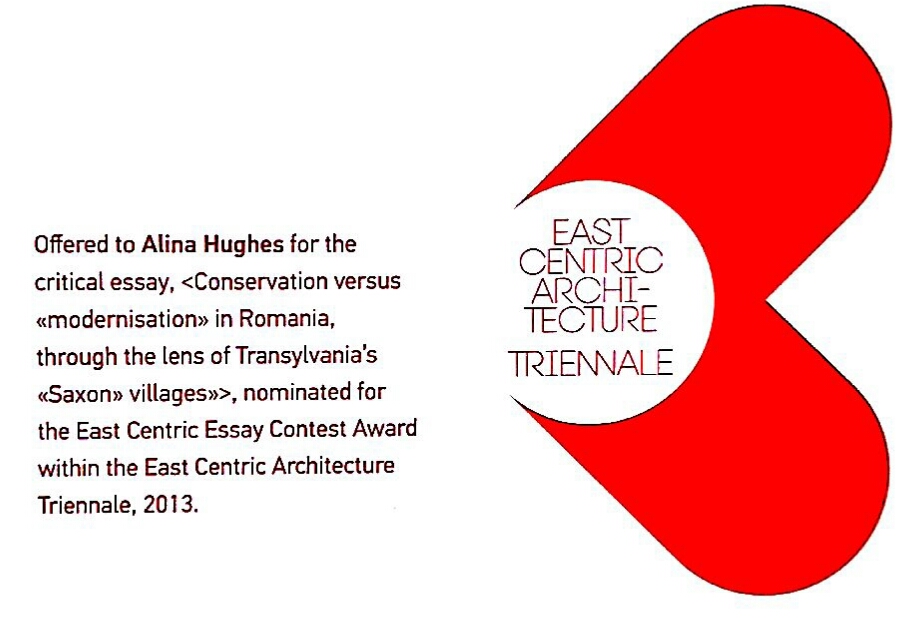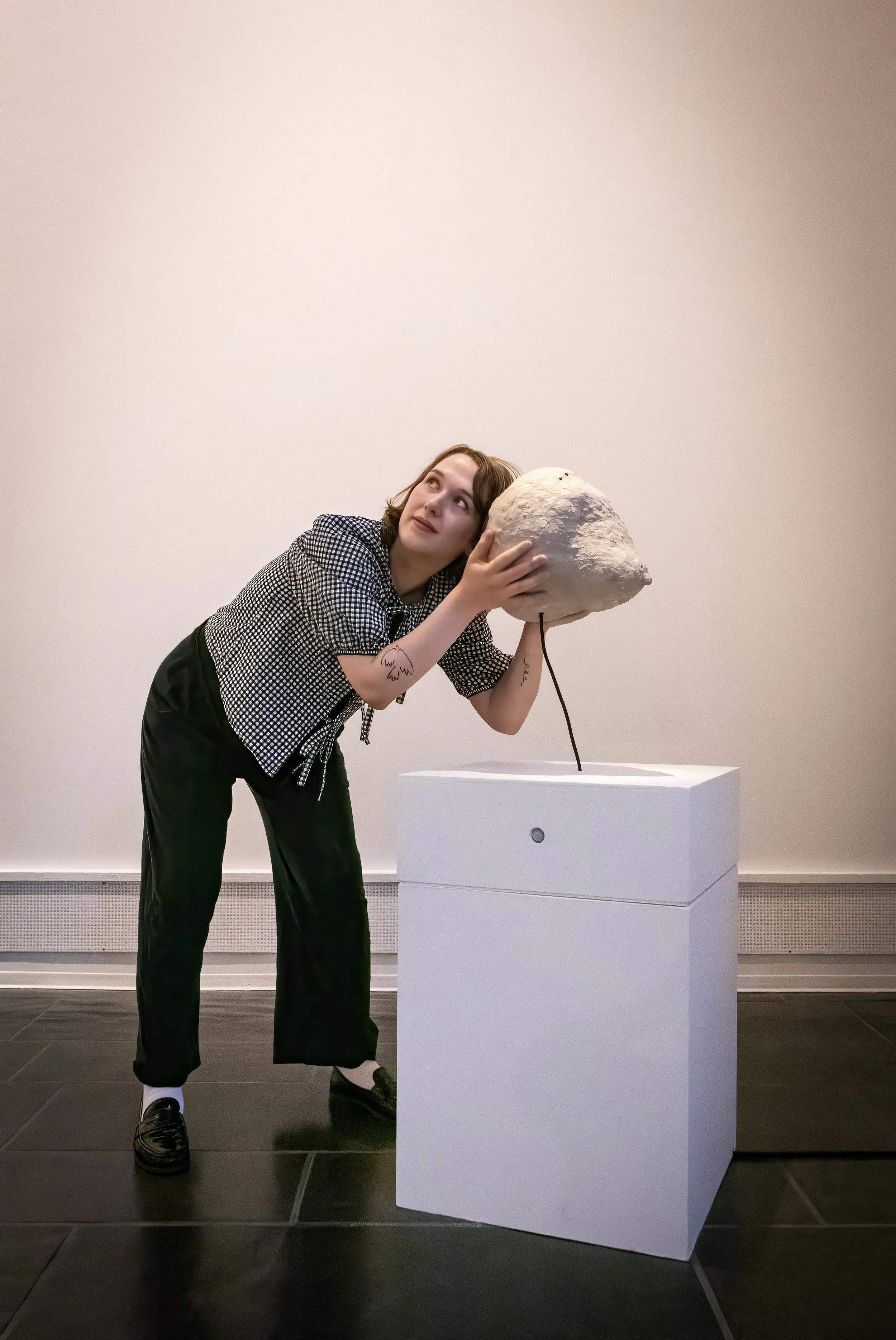I am a senior lecturer on the architecture course at Nottingham Trent University and am proud to say that I’ve been nominated for and won a few awards there recently.
The last couple of academic years have created enormous pressure for the staff and students as we’ve all had to adapt to Covid-19. It was great in 2021 to have my work on the integration of online learning and teaching techniques recognised with a Teaching and Support award from the School of Architecture, Design and the Built Environments (ADBE).
I learnt later this year, in April 2021, that the students had nominated me for a Student-Led Teaching Award, and, in July, I was awarded a second ADBE Teaching and Support award, this time specifically for my pastoral support and coaching of students.
This last award recognised the pastoral support system I put in place using Microsoft Bookings to create a “virtual open door” for students. It turns out that returning to face-to-face education has created almost as many pressures as did lockdown, so I’m happy to have helped in some way to mitigate the problems for some of our students.











































