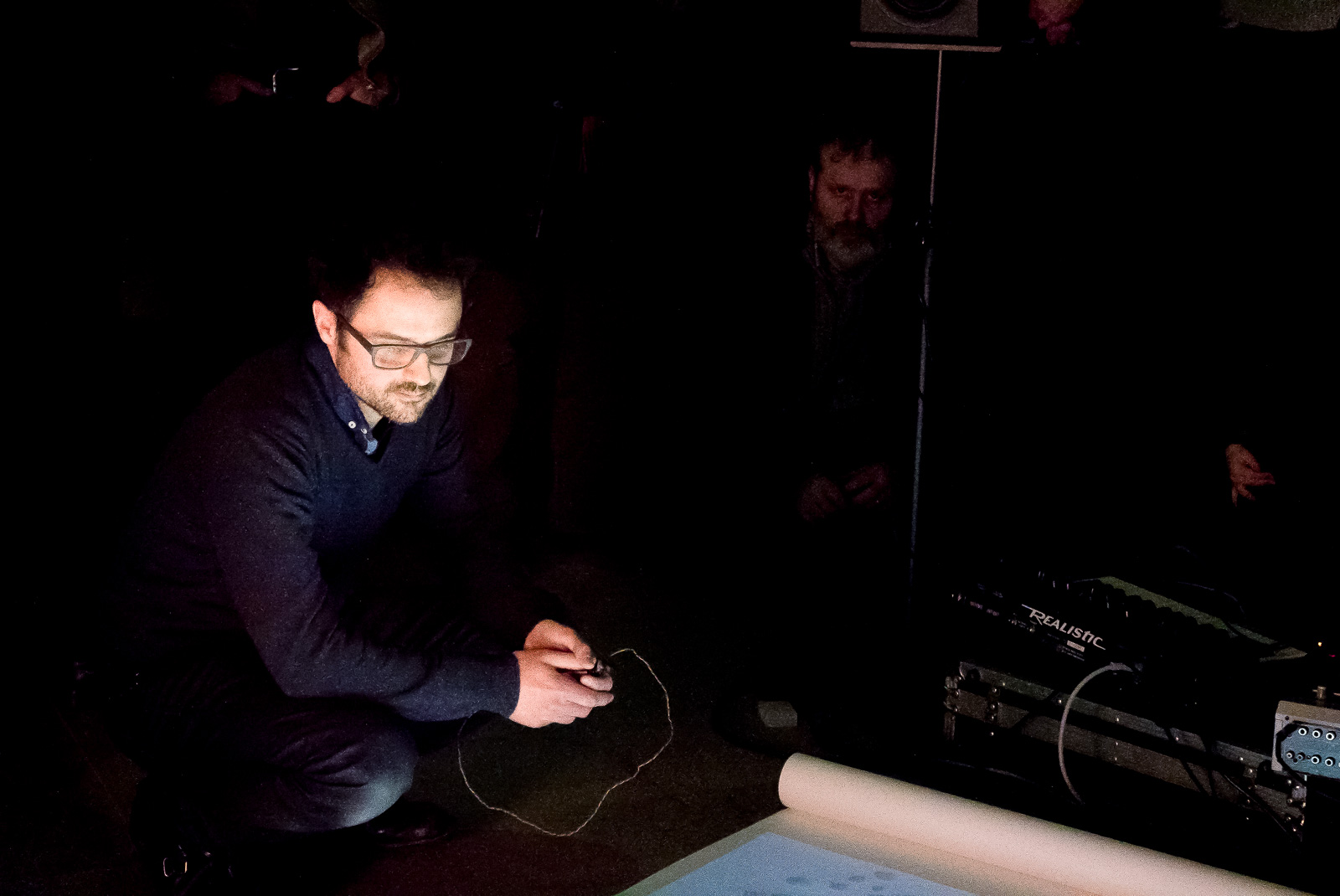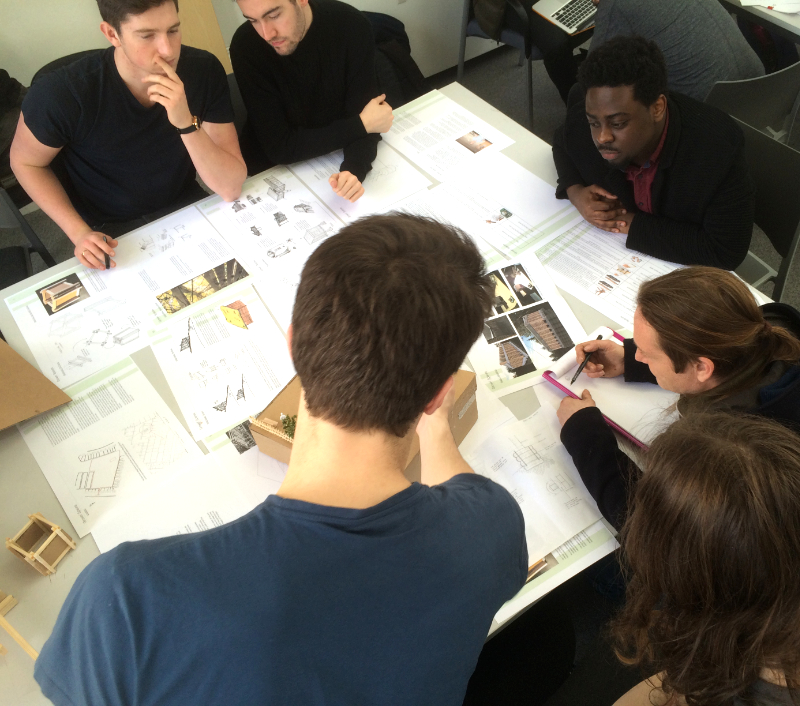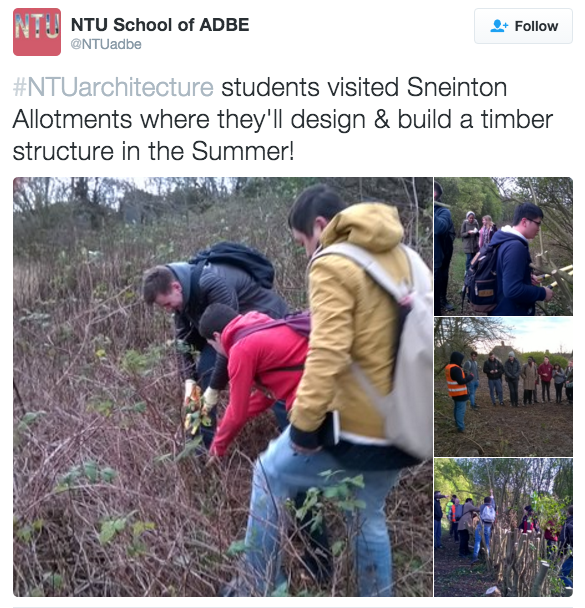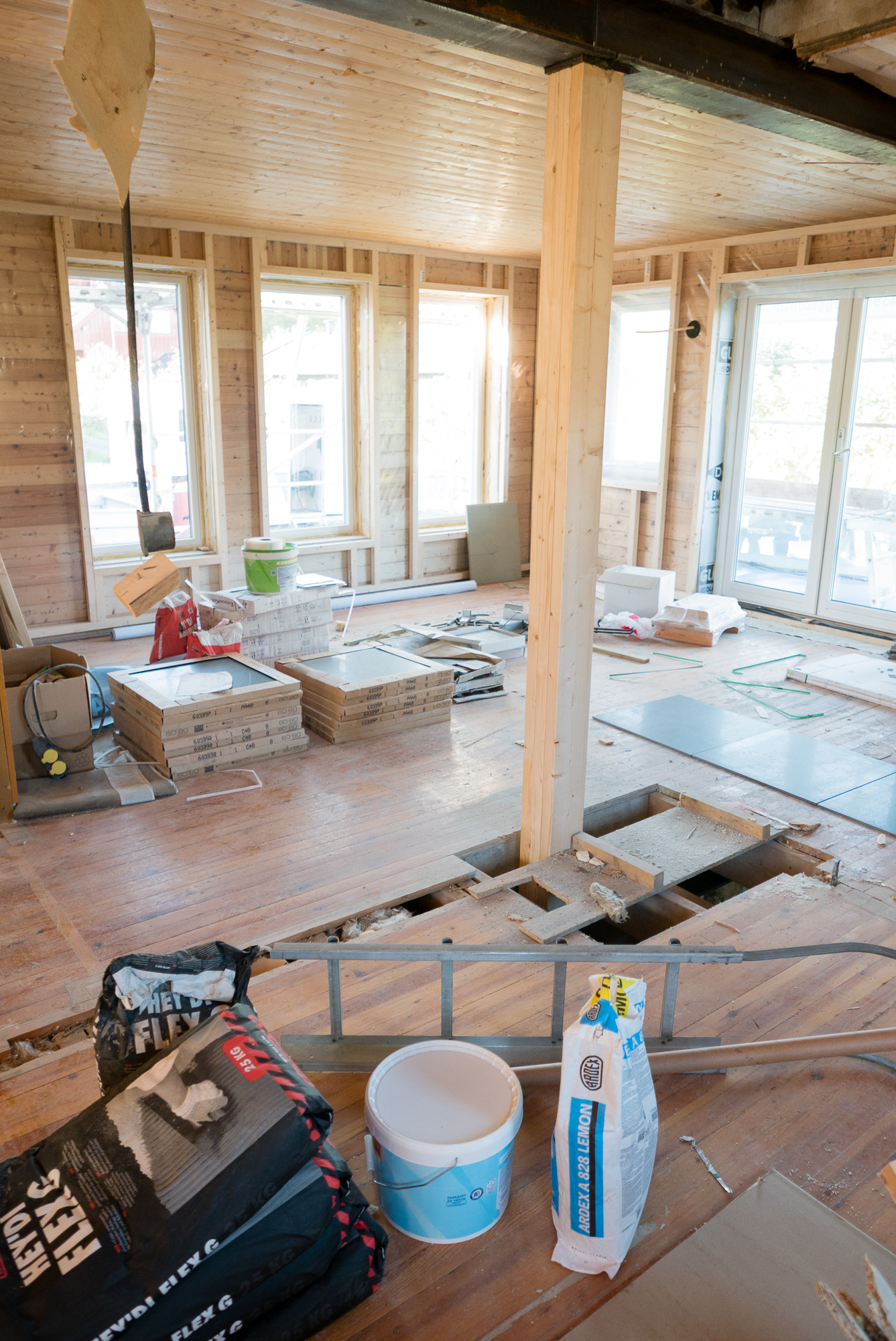A misconfigured AutoCAD-to-SketchUp import, transforming a set of drawings into an intricate mandala...
Ooo-Ya-Tsu performance at La Malterie
Some photos from our latest public performance of Ooo-Ya-Tsu, at La Malterie.
Musician Olivier Durteste (left) composing a live soundscape, as I (right) recompose the digital collage projected on the paper canvas in front of him.
Yves Sabourin, during the public discussion after our live performance
Special thanks to our guest Yves Sabourin — art curator for the French Ministry of Culture and former master-weaver — for his inspiring speech after our performance, comparing our work in Ooo-Ya-Tsu with the luxuriant garden motives of traditional Persian tapestries...
2hD at the downhill Spark world championships
To celebrate 5 years of our Norwegian office, 2hD Architecture Workshop entered the VM Spark Utfor 2016, the Downhill Kick-sled World Championships, in Hurdal, Norway.
Hauling our finely tuned Spark up the mountain to the start line. Sun, snow and men dressed as wizards.
With Thibaut's experience of downhill kick-sled and Tom's bulk, we powered our way to a not-too-discreditable 45th position (out of more than 110 teams in our league). Our 10 minute practice in the dark the previous evening really paying off there...
The event was sociable and well organised, a great balance of fun and competition, technical mountain gear and fancy dress. Highly recommended if you're in the area of Hurdal, Norway in February, and can get hold of a Spark. Training optional. Check out the event website for more information.
Community inspired architecture
I teach with fellow 2hD Director Chris Heuvel at Nottingham Trent University (NTU) and I'm a director of Sneinton Alchemy — a Community Interest Company based in Sneinton, 2hD's local neighbourhood in Nottingham. Sometimes this mix of roles is a bit demanding, but more often than not there's a symbiosis, bringing strength and depth all round.
And so it was with a recently-completed project to design a small community allotment building for the "Growin Spaces" project in Sneinton.
Alchemy has been training a team of Community Organisers over the last few years: dedicated individuals who go out into the community to listen carefully to people on the streets, in pubs, in mosques, churches and homes. They listen to the young and old, to workers, business owners, those in power and the disenfranchised. They build community networks and gradually empower people to take action, follow their dreams and build a stronger community. And it works.
Growin' Spaces
One "proof of the pudding" is the Growin' Spaces project - set up by Stevie Doig. He had an idea about a community allotment which, over time working as a volunteer Community Organiser, he built into a reality. Listening with our team at Alchemy helped him build the mandate he needed to get the wider community on board. This ensured the sustainability of the project and gave him confidence to make broader links and gain important contracts and supply lines.
Now Growin' Spaces has transformed many abandoned allotments into productive growing space, providing work experience and structure for long term unemployed along the way. The project also feeds hundreds of local people each month, using allotment produce and "Fare Share" food wasted by supermarkets.
Low-tech architecture
The success of the project has generated the need for small buildings on site at the allotments. Initially a place to shelter and lock up equipment, this might expand over time to provide a learning space and other facilities. So Stevie asked me, with my 2hD hat on, if I might be able to help him explore design ideas.
I teamed up with Chris and we identified an opportunity at NTU to create an architecture studio student design project. Chris got the students out on to the allotments, meeting Stevie and his volunteers, and pitching-in with some clearance work. This experience inspired them to create imaginative but buildable designs for a small wooden building using low-tech timber framing.
Stevie and the Community Organiser team then came to NTU to interview the students and select their favourite designs. These projects were displayed at the "Our Sneinton" public event, with a winner being chosen by popular vote. Over the summer, the building will be built!
Great outcomes, including for NTU meeting a number of the objectives of its new Strategic Plan, including "enriching society", "valuing ideas", "creating opportunity" and "empowering people".
So for 2hD, NTU, Sneinton Alchemy and Growin' Spaces, it´s a win, win, win, win situation.
Community inspired architecture at its finest!
Ready for our performance
One hour before our second public performance of Ooo-Ya-Tsu, as viewed from DDDxie's perspective...
Photo by DDDxie
Update 16/02/16: we posted some photos of the performance...
Artist residency at La Malterie
I am spending the week at La Malterie for an artist residency, to develop our art performance Ooo-Ya-Tsu and prepare for our next public presentation, on Thursday.
Together with collaborating artists Qubo Gas, we are dwelling a bit more on the subtle interactions between the physical drawings and the animated video projection on the watercolour paper...
Come and see the live Ooo-Ya-Tsu performance on Thursday!
Update 16/02/16: we posted some photos of the performance...
In the snow
The Hvitsten cabin under construction, in the snow...
From the window niche in the play area, overlooking the snowy approach and the existing annex cabins
Hvitsten — a seaside resort on the Oslo fjord where we are redesigning a cabin — can still be pretty cold in winter. Yesterday's visit to the building site showed me an aspect of the project I hadn't experienced yet: the summer cabin in the snow.
Part of the client's brief was to make the cabin comfortable to use all year round, so I could finally put our design to test, overlooking the snowy landscape from its cosy interior.
The interior is nearing completion and the new oak-clad storage wall was being installed, with its integrated kitchen and window niche in the play area.
The new kitchen and storage wall being installed
Portfolio project
Remodeling a family home in Bærum
We have just finalised the design for the remodeling and extension of a family house in Bærum, near Oslo. The detailed drawings package has now been sent to potential builders and, before construction starts this spring, we would like to share some of the ideas behind our design approach.
Sketch view of the redesigned home, approaching the new entrance
About our clients
Our clients, a young Norwegian couple with a toddler, had purchased a derelict detached house in the neighbourhood of Gjettum. The existing house had been divided into two rental apartments, one on each floor, connected by a shared entrance staircase.
Their plan was to merge these two floors into a single family home, where they would live and host frequent gatherings with their large extended family. The structure and footprint of the existing house was to remain mostly unchanged, but its fabric upgraded to meet modern environmental standards. Our clients were also considering the option of accommodating a rental apartment within the house, to create some additional income until they needed the whole house for their growing family
The existing house
The general feeling of the existing house was somewhat claustrophobic: the redundant spaces created by the two identical floor plans, the small cellular rooms and window-less corridors, the few oversized windows... All contributed to the impression of undersized spaces. A large garden surrounds the house but this was completely disconnected from the interior. It was also mostly spoiled by a garage and a long driveway to the south boundary of the site, which made the approach to the building unwelcoming.
Floor plans of the existing house (click for full view)
The existing house, viewed from the street approach
Our design strategy
An obvious solution would have been to extend the house to open up the main living spaces. However, as in many of our projects, we focussed on making the most of the existing building. Key to this approach was to reconnect the various living spaces — both interior and exterior — so that the different architectural functions could flow into one another.
Our design strategy, as presented to our clients during the sketch design phase. Drawn on top of the floor plan of the existing house (click for a full view)
Connecting the social spaces
Our first step was to move bedrooms to the upper floor, so that we could gather all social spaces on the ground floor, just a step away from the garden. We then removed a few internal walls to open two long perspectives across the whole ground floor. This created a close connection to the garden, making it both visible and easily accessible from all living spaces.
These spaces — where eating, relaxing and socialising take place — naturally organised themselves around these open lines, articulated by the existing staircase and a new wood stove. Each living space is designed with its own sense of scale and openness. Yet, it can be used as an extension of another, giving maximum flexibility both for everyday life and for the large social gatherings that our clients love to host.
The kitchen — the natural heart of the house for the family — is now placed at the very centre of this plan and is connected to all surrounding social spaces. A screen of open shelving wraps around the kitchen, to subtly shelter it and discretely accommodate storage, appliances and a study (that doubles as an accessible guest bedroom) on the north-east.
Opening up to the garden
Each of the living-rooms extends to the garden through large French doors: on the south-east, onto a large timber terrace stepping down to the main garden, and on the south-west to a more private terrace that opens the dining room to the evening sun. Since all windows had to be replaced, we took this opportunity to redesign many of the openings to the garden, drawing daylight from different directions in all spaces and carefully framing attractive views to the outdoors.
To the south, we created a new functional and welcoming entrance to the house that also accommodates an accessible modern bathroom. Both this small extension and the new garage (relocated closer to the access road) are designed with similar flat roof details and horizontal cladding, contrasting with the taller existing house. Together, they frame an attractive new approach to the house that echoes the traditional "tun" of Norwegian farmyards, under the dappled shade of newly planted cherry trees.
An overview of the ground floor in relation to the garden (click for full size)
The remodelled basement, with its separate rental apartment
The private spaces
A new family bathroom and four bedrooms are located on the upper floor. One of these rooms doubles up as a separate TV/play room, where extra guests can stay overnight.
The basement is also remodelled: two thirds of it are transformed into a comfortable self contained apartment, which will be rented out to tenants before becoming an integral part of the house for family guests and teenager children. The large new windows bring plenty of daylight into the space and the separate access to the north and landscaping create a small private garden for the tenants. The remaining space in the basement accommodates a large washroom, as well as the technical installations and storage.
Comfort and sustainability
As part of the remodeling, we upgraded the whole house to meet current energy conservation standards, externally insulating the fabric of the building and replacing the existing windows with highly insulated ones.
We also made the most of the panoramic wood stove on the ground floor by coupling it with a modern balanced ventilation system: diffusing the stove heat in the whole house — including the four bedrooms upstairs— we could design the house so that most of the heating needs would be provided by renewable firewood, while also keeping optimal indoor air quality.
Another public performance of Ooo-Ya-Tsu
We are excited to announce another public presentation of our art performance project Ooo-Ya-Tsu on 4th February, at La Malterie, in Lille (France).
Our live soundscape drawings performance Ooo-Ya-Tsu will be followed by a public discussion with our guest Yves Sabourin — a former tapestry master-weaver at the famous Gobelins Manufactory and now art curator at the French Ministry of Culture.
Home of our artist collaborators of collective Qubo Gas, La Malterie is a non-profit organisation dedicated to the experimentation of arts, in the district of Wazemmes, in Lille, France.
If you are in the area, do come and join us on Thursday 4th February, at 7pm!







































