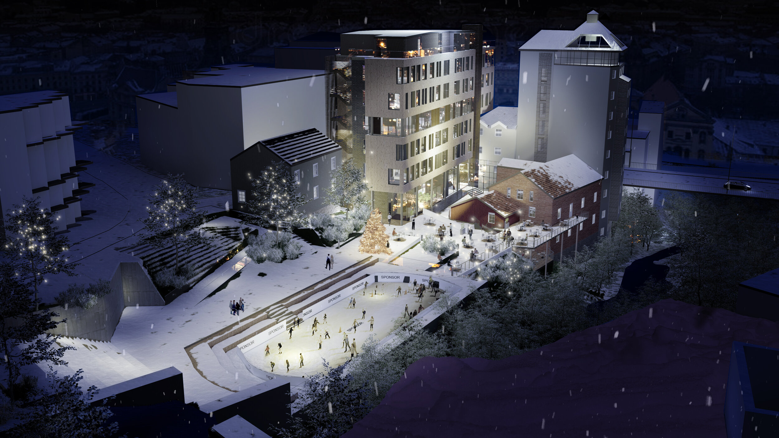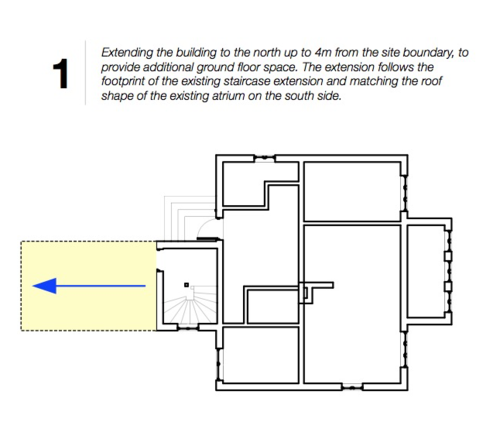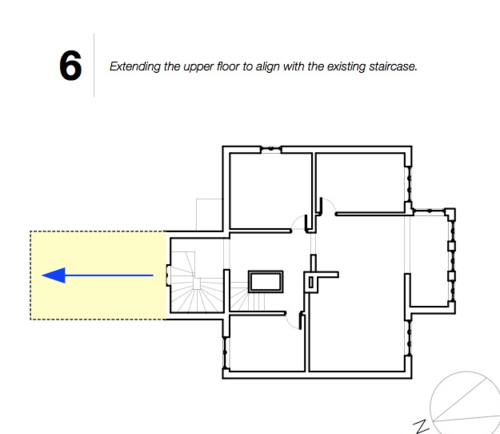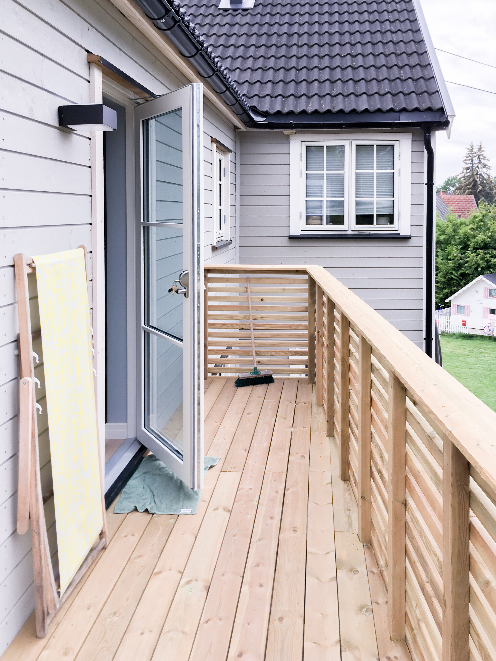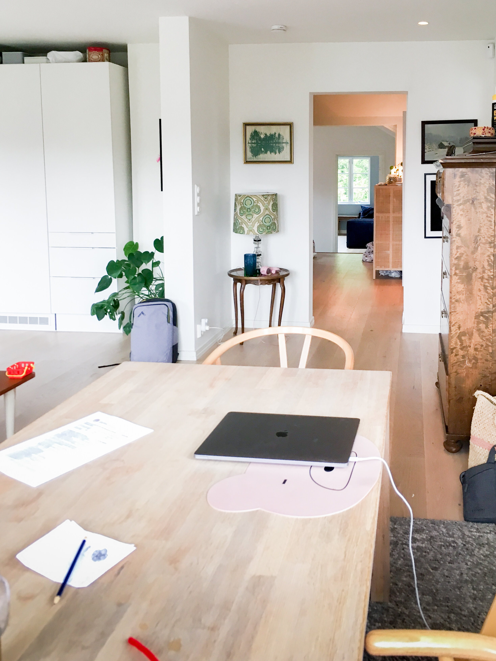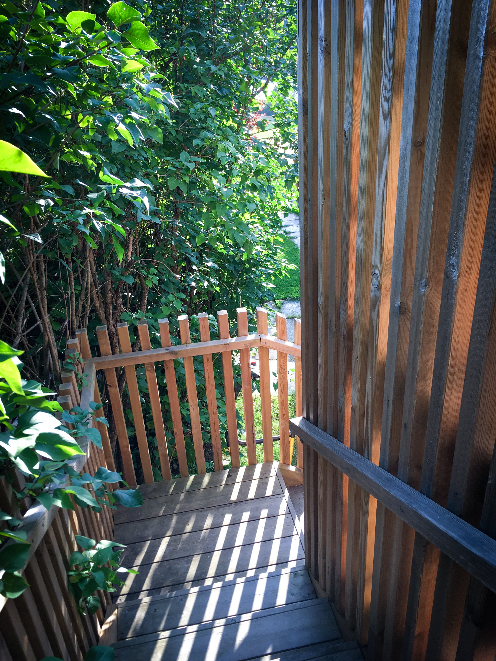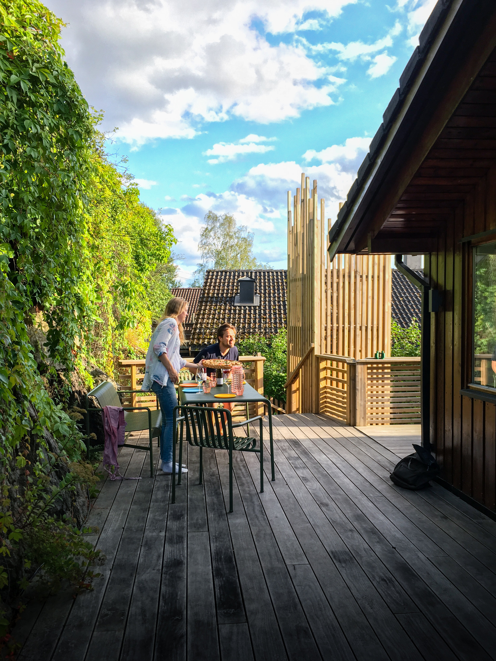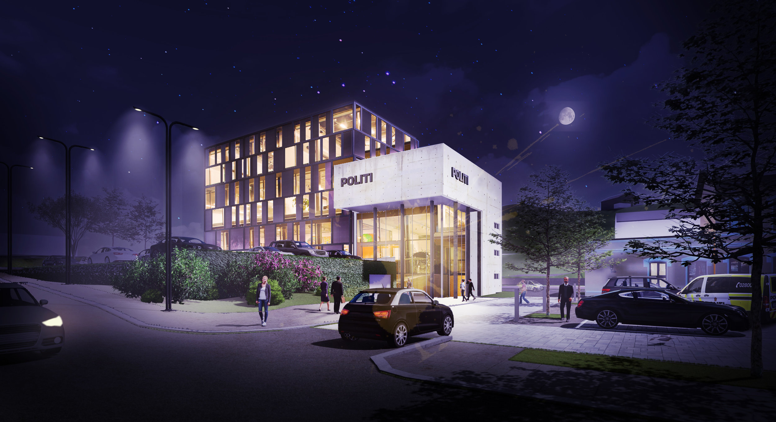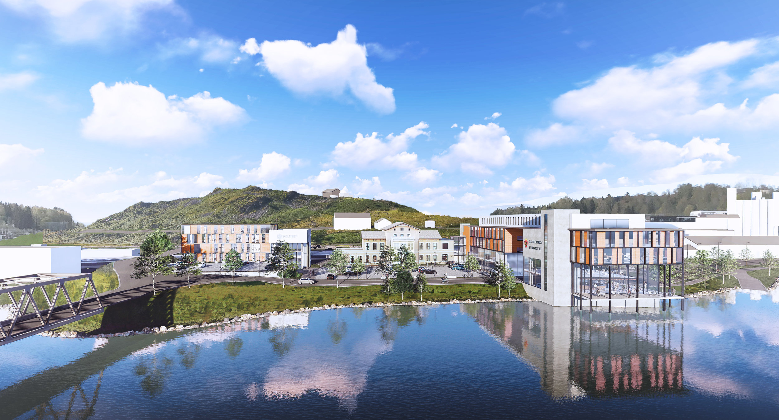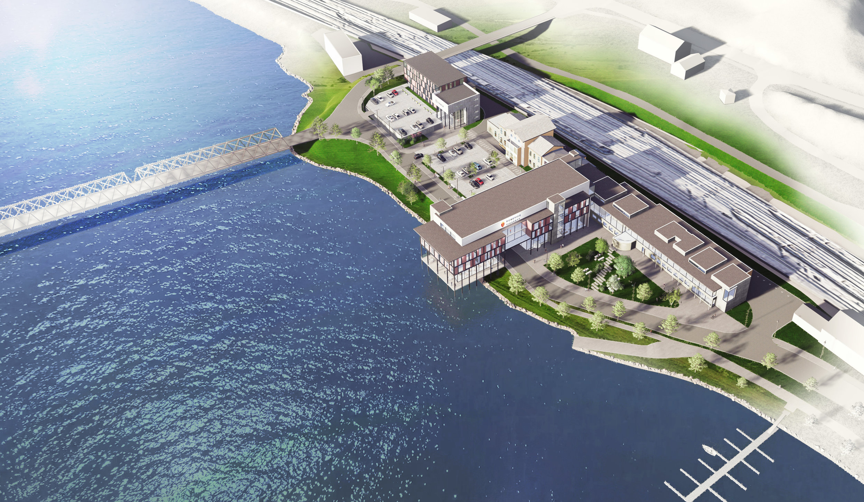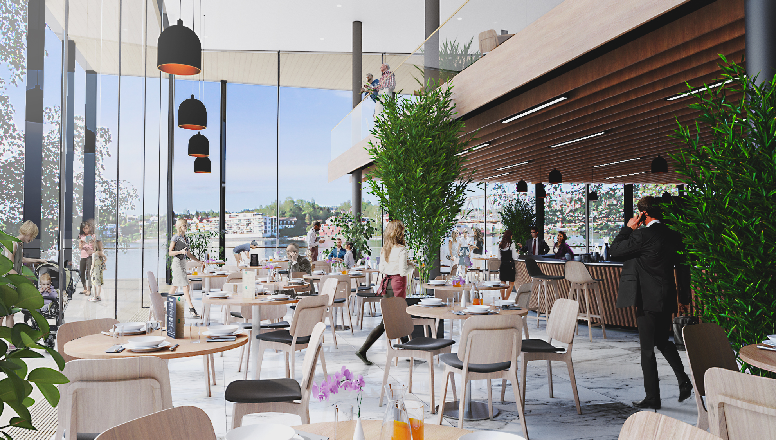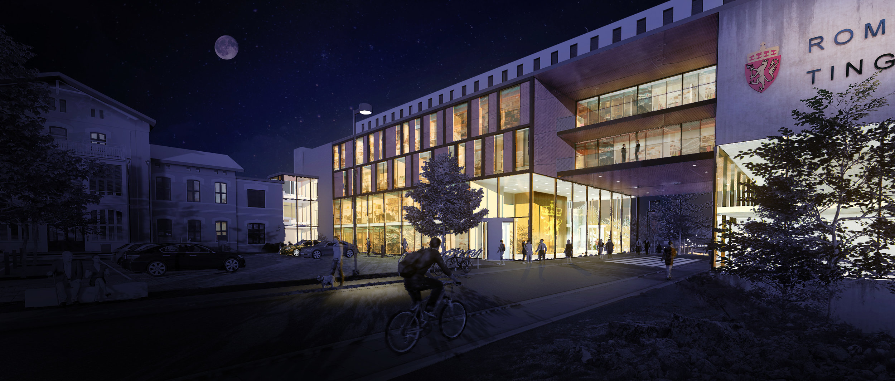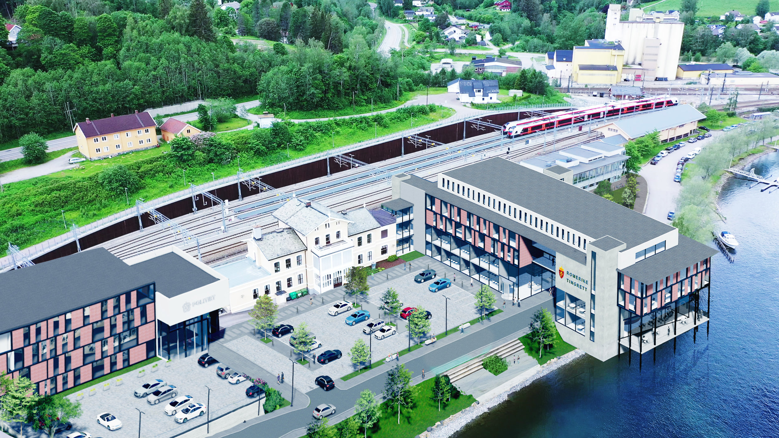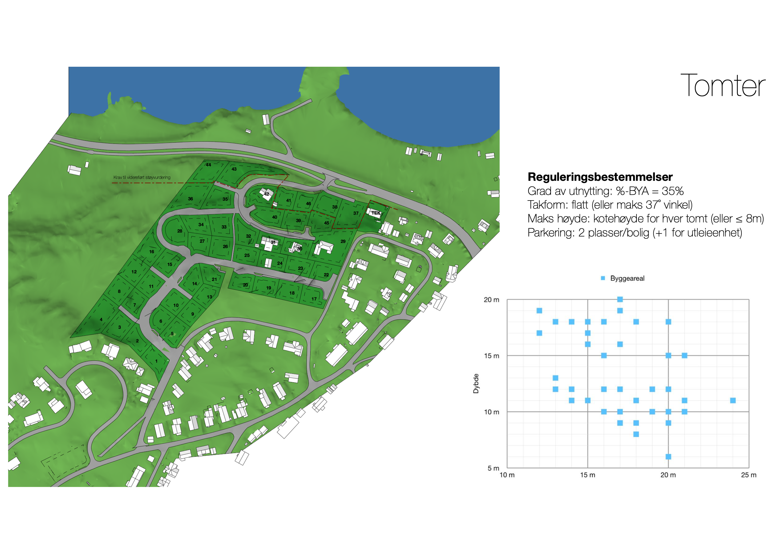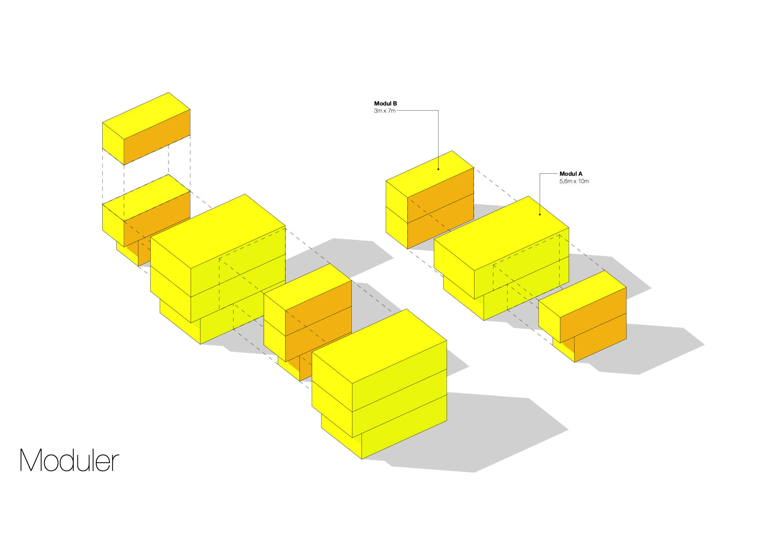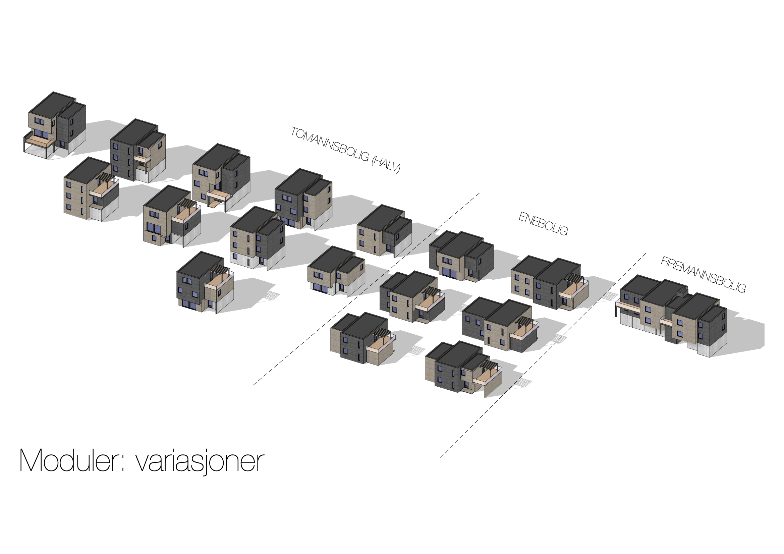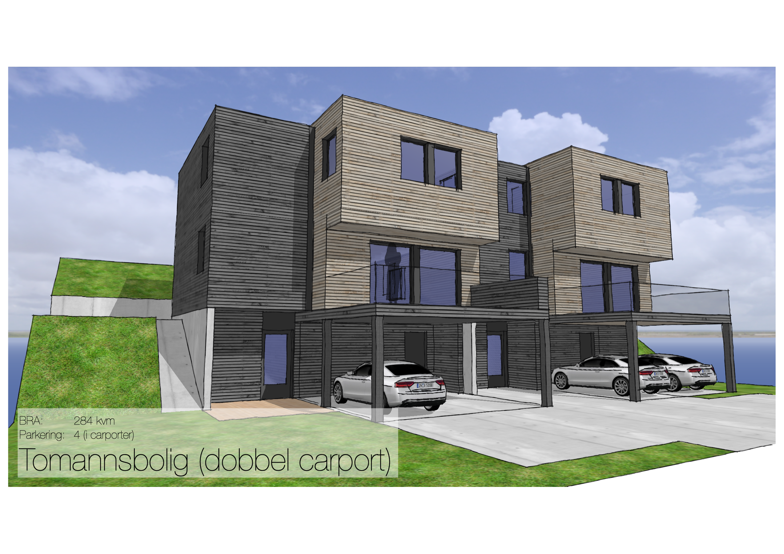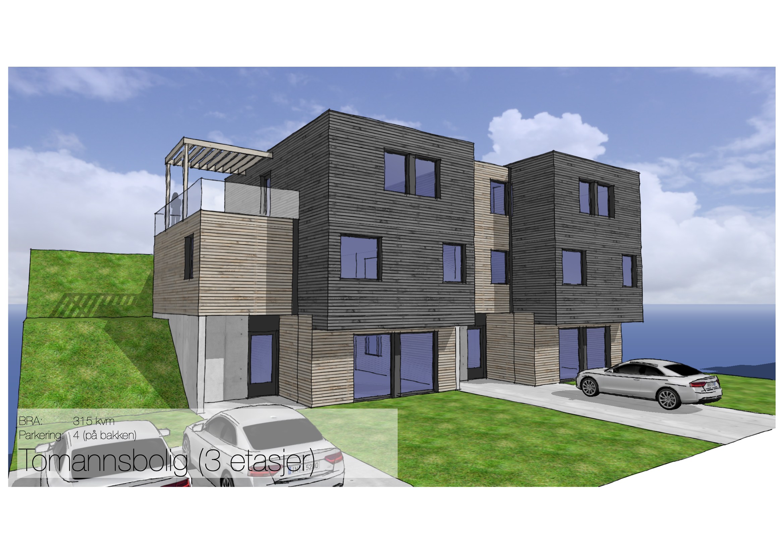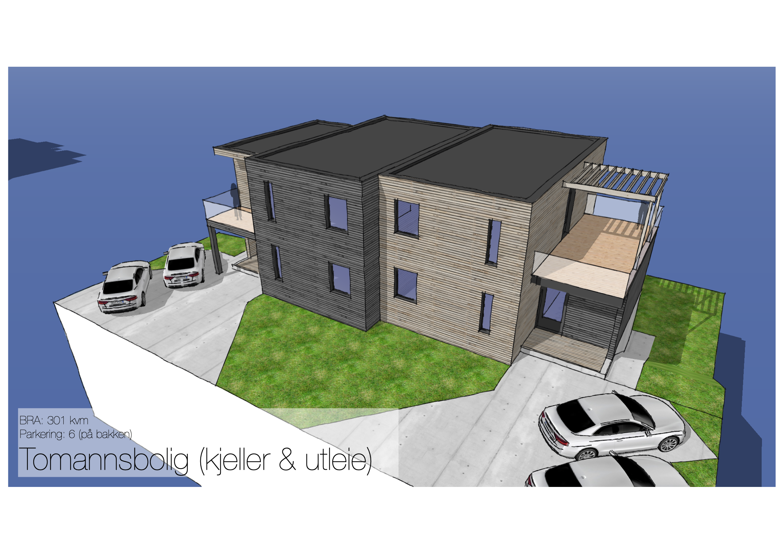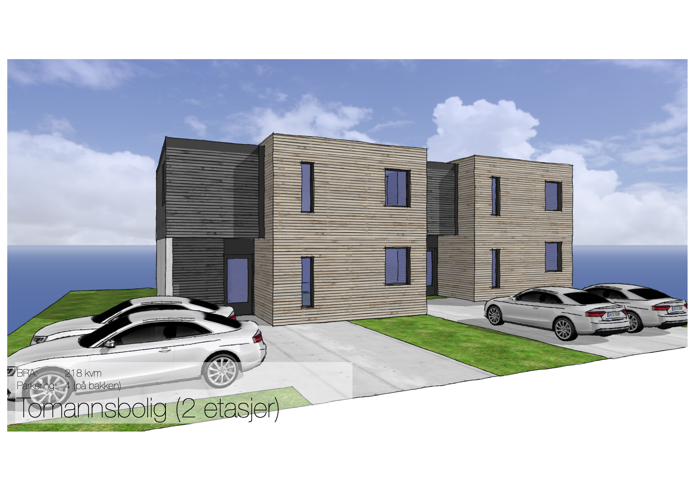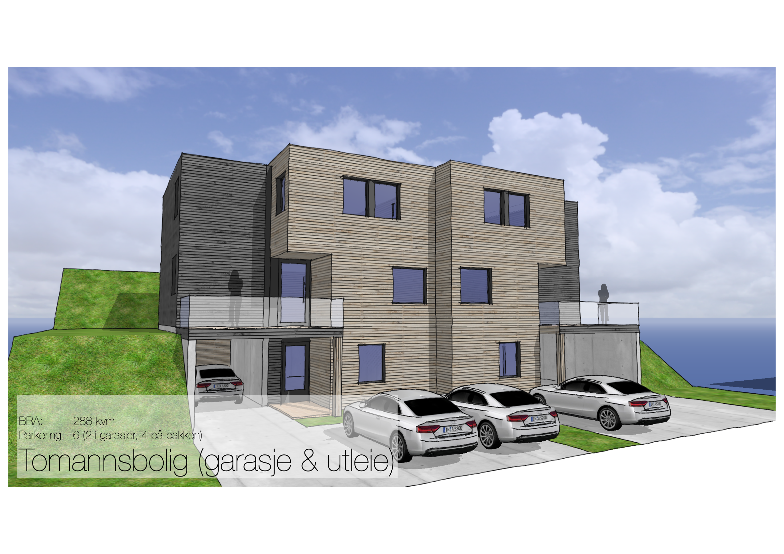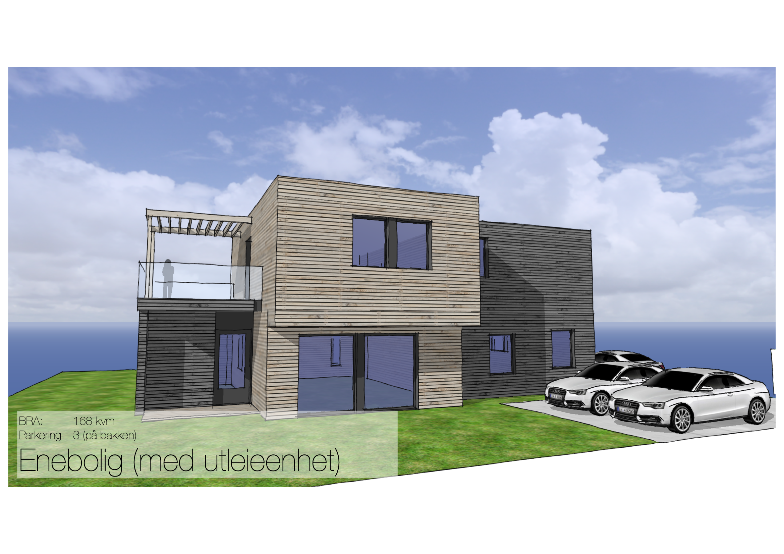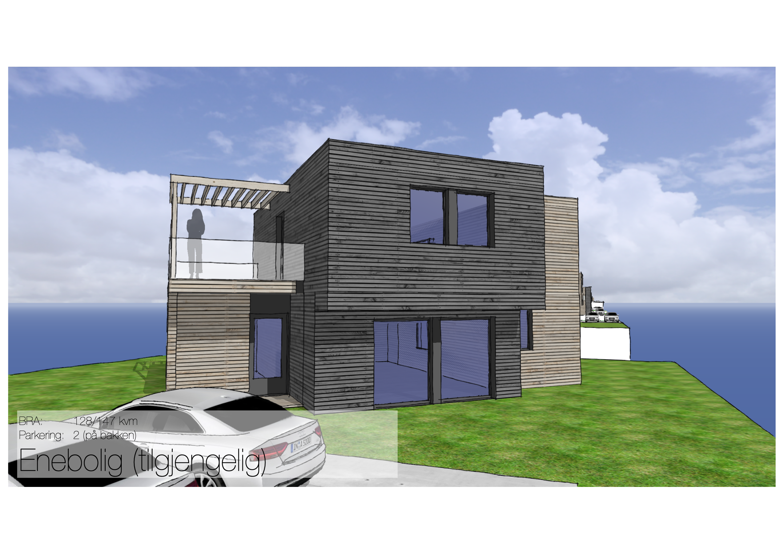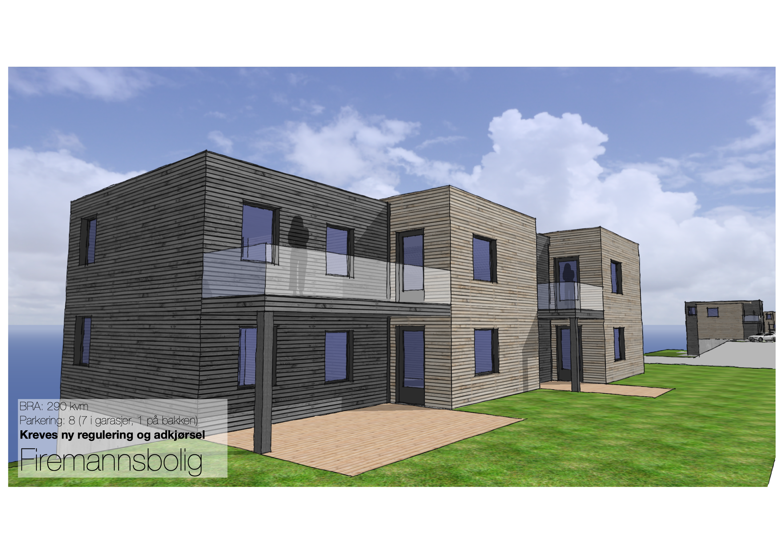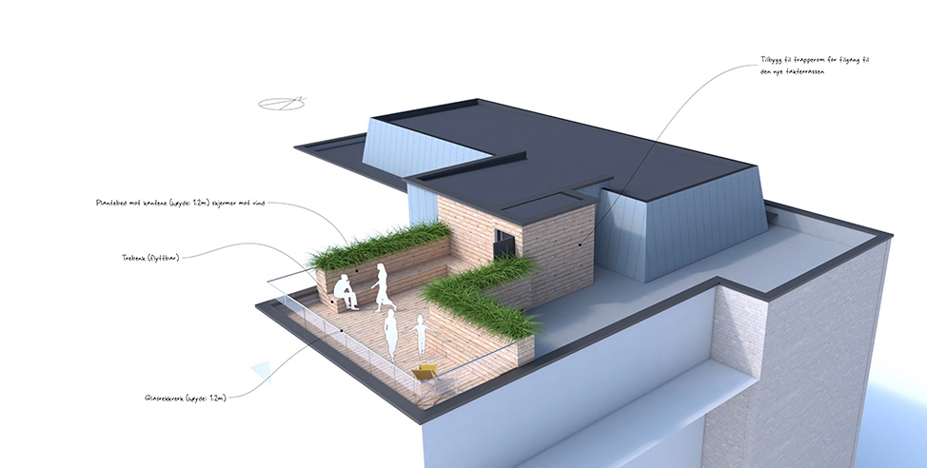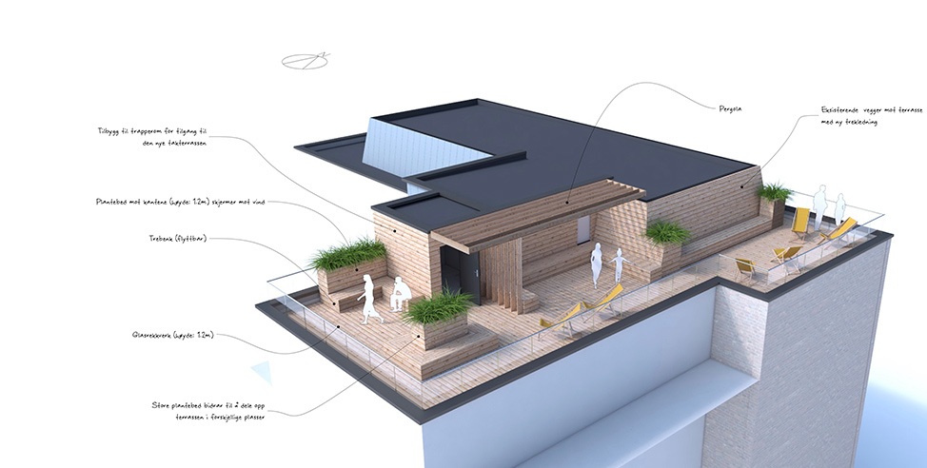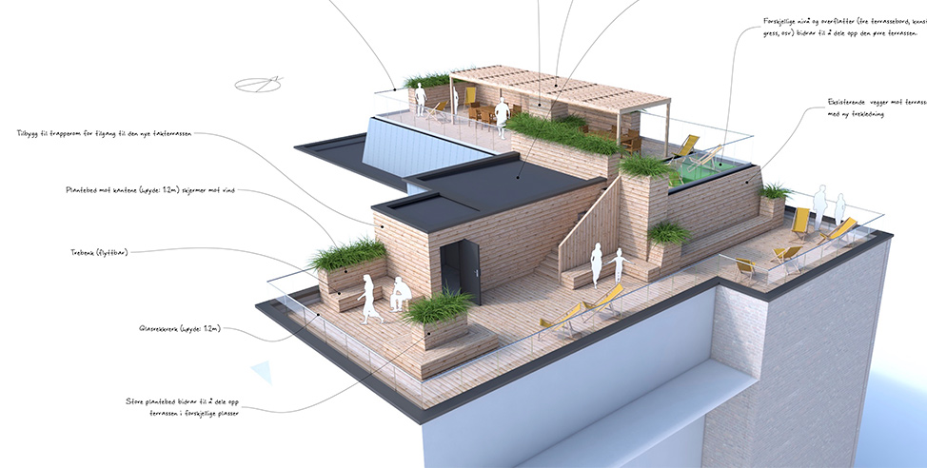Visualisations for the Mølla Hotel, Lillehammer
Design by Besseggen Arkitekter.
Planning application granted for our roof terrace in Oslo
We have just received planning permission for our roof terrace project on an existing residential block in central Oslo. We will now proceed with coordinating the detailed design with the structural and fire engineering consultants and finalising the tender documents to appoint a main contractor for the project.
Fåvang visualisation
Portfolio project
A family home in Jar
We have just completed the extension and remodelling of a family apartment in Jar, a close suburb of Oslo.
Our clients wanted help to expand their family apartment on the upper floors of a two-family unit that had become too tight for their growing family. In particular, the main living space, which served as a kitchen, dining-room and living-room was over-crowded and awkwardly placed next to bedroom of their three year old daughter. Ancillary spaces were also impractical and a separate washroom was needed to free up space in the bathroom.
Having analysed the existing spaces, we understood that this small extension project could really unlock the potential of the whole house: creating a welcoming and accessible entrance, activating the unused circulation spaces and restoring the connection to the garden — all without increasing our clients’ initial budget.
Our design approach
The remodelled home
We wanted to create a feeling of spaciousness and diversity inside the apartment. This is achieved by opening long perspectives across the whole house, visually linking strings of distinct spaces along them.
A new porch shelters the approach to the house and frames the entrance to the new hallway, now with level access from the exterior. This view extends across the high ceiling space and through a glazed door, all the way to the pergola in the garden. To the side, a more subdued space links the wardrobes to the new washroom.
With the extension of the house, the preserved staircase is now located at the centre of the house and acts as a vertical axis serving four different sub-levels, between the ground and upper floors. These help breaking up the height into a series of separate, yet connected spaces, so that the different floors feel more unified into a whole.
This feeling of diversity is further echoed on the horizontal axis, with a long perspective across four distinct spaces on the upper floor — through the dining-room and the staircase, the new study and TV-room, eventually opening up to the evergreen vegetation outside.
The exterior of this extension integrates seamlessly with the existing structure of the house, both in volumes and materials. Yet, despite its modest scale, the addition of the extension restructures the house to give a sense of spaciousness and spatial diversity to the interior, creating a more flexible home for this family.
“2hD really listened to our needs and ideas. And they managed to integrate them in their design thinking to completely transform our apartment.
We didn’t expect this project to have such an impact on how we experience our home. It used to feel like a small apartment. Now it feels like a spacious house!”
A tree house by Østensjøvannet
Some photos of the landscaping project we completed two years ago close to Østensjø, a natural reserve in Oslo.
The central piece of this project was a staircase that dovetailed the different exterior spaces around a private house, overlooking the lake from a steep rock face. Spiralling among the rocks covered with lush vegetation, this timber stair also doubles as an observation tower and secret hiding “tree house” for the children.
Illustrations for a new court house
Continuing our collaboration with Besseggen Arkitekter, we have produced a series of illustrations to present a new court house project to the municipality of Eidsvoll, Norway.
This ambitious project, designed by Besseggen, aims at gathering on the same site the different courthouses of the region as well as a new police station, cradling the site of the old train station on the bank of the Vorma river.
Thanks to an efficient design workflow developed by Besseggen, we were able to produce inspiring illustrations based on their BIM model at an early stage of the design process.
These images were used to present the project to the local community and gather political support, before the Norwegian Court Administration takes a decision later on this year on the future location of the new regional courthouse.
Housing development in the Arctic
We have just completed the feasibility study of our first project above the Arctic Circle, in Harstad, Northern Norway!
Working in collaboration with a building company, we were tasked by a local land owner and developer to prepare a design strategy for a large housing development on 35,000 m2 of newly zoned area overlooking Vågsfjorden, a fjord just north of the beautiful Lofoten archipelago.
The site had been earmarked for fairly dense housing development by Harstad city council and our client wanted to meet this vision while creating a visually harmonious housing community that integrated well with the natural beauty of the site. Pre-fabricated solutions was also a preferred to keep the project cost-effective and limit site constructions times in difficult climatic conditions.
Following a detailed analysis of the site configurations, we developed a custom modular construction system for the houses, tailored specifically to the needs of the project. Our solution took the form of two prefabricated core modules that could be combined in a wide variety of configurations to adapt to the topography, access orientation and size of each plot to maximise the use of the site. In addition, we created a number of variations based on these two modules to combine dwellings — catering for the local housing market demand as well as meeting the development density that the local authorities were calling for.
Using this modular approach, we initially designed 18 different configurations, complete with interior layouts, parking options and external spaces — including single-family houses (with and without rental units), two-family houses, terrace houses and small apartment blocks — that would allow more than 80 living units (9,000 m2 ) to be developed on the site.
We are now starting the detailed design for this modular system, ahead of the construction of four prototypes (for a total of 12 dwellings) on site next year, as well as visualisations and customisation options for marketing the project .
Portfolio project
Creating a roof garden in central Oslo
We have just been exploring alternative options to create a terraced garden on the roof of an existing residential block in central Oslo. Our clients — a housing cooperative — wanted to create outdoor social spaces that could be used by all residents and accessed with minimum alterations to the existing building.
Coordinating with the builder, a structural engineer and a fire engineer, we developed three alternative sketch design approaches with various level of complexity and size, each complete with an outline budget, scope of work and timescale.
These design approaches will be reviewed on their annual meeting by the residents and, once a preferred options is selected, we will be proceeding with the detailed design and planning application for the project over the summer.
The existing roof terrace, currently not accessible.


