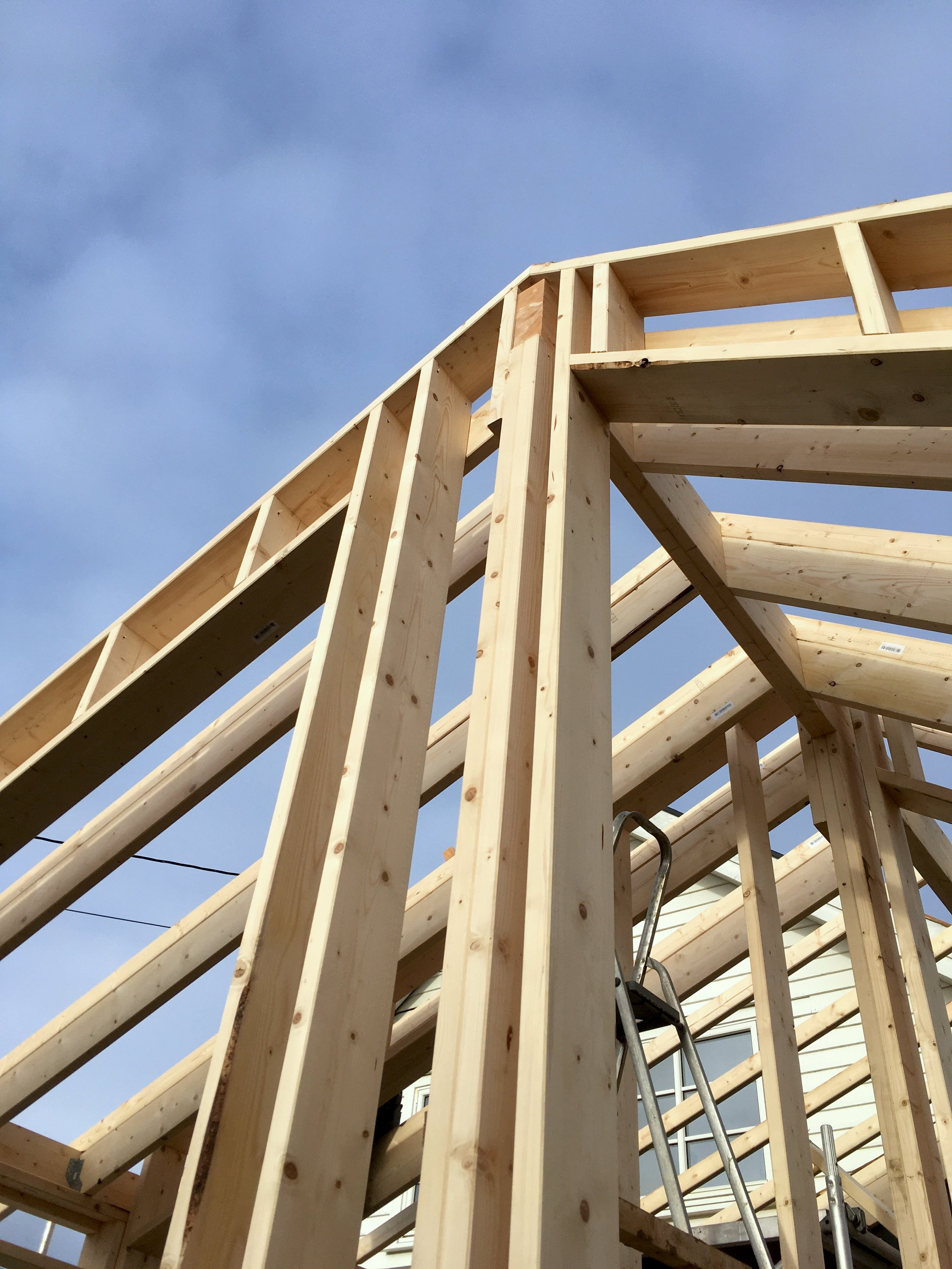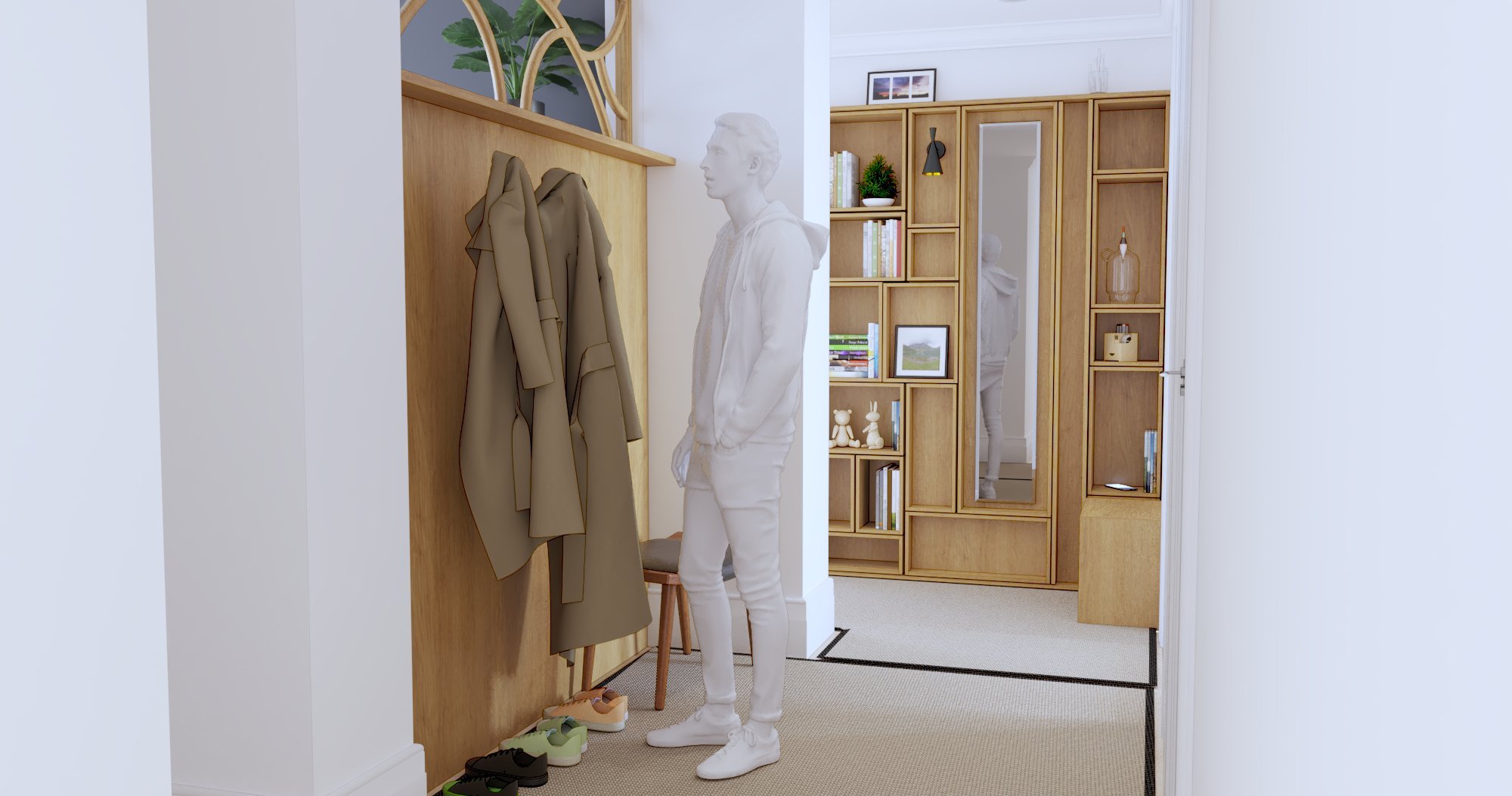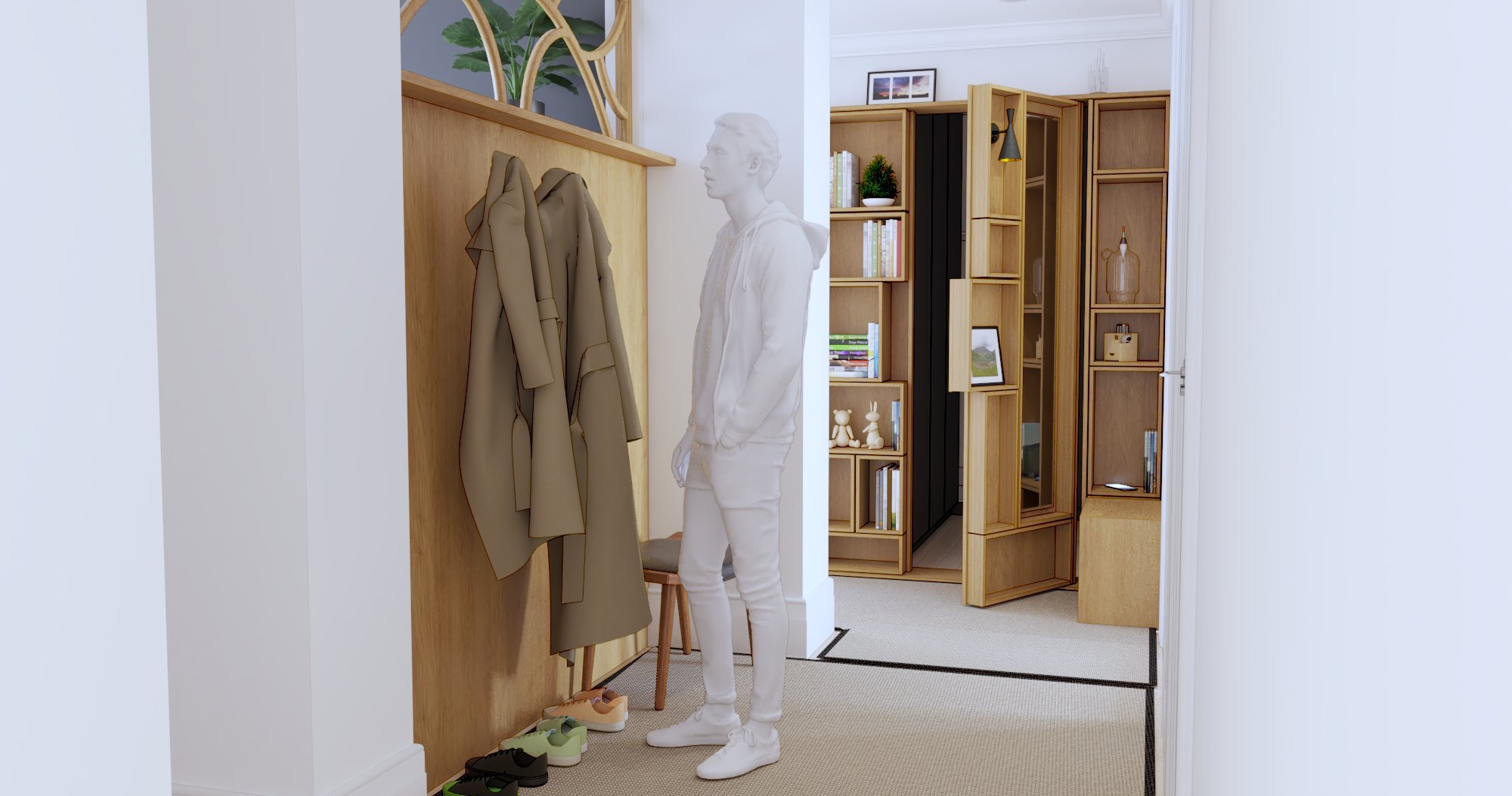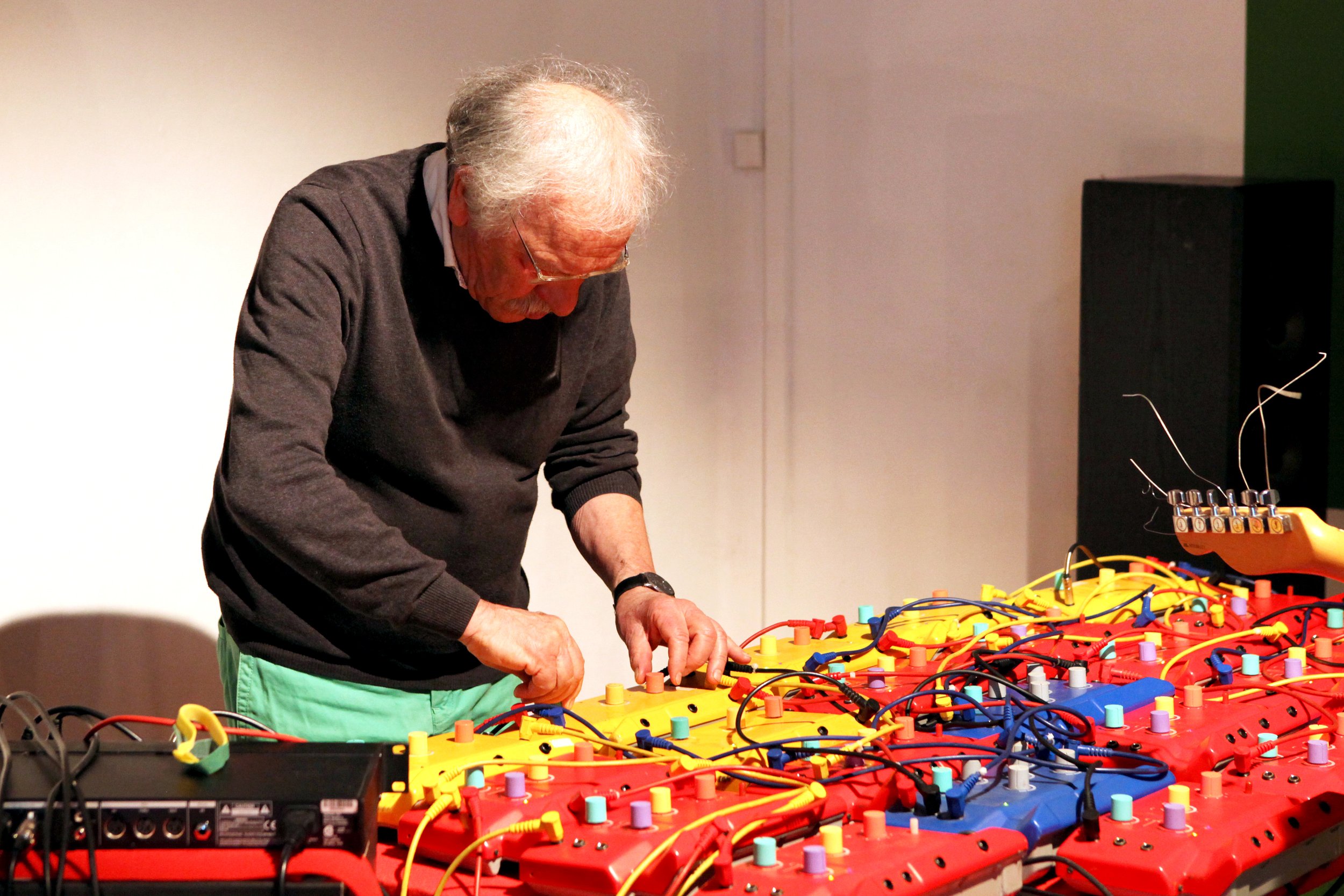Hands-on course last week at our collective work space Kroloftet in Oslo, where I got a chance to practice natural clay flooring techniques under the guidance of our collaborator Kristian Møystad Bjørnland (of Ur Arkitekter) and Marc Charneau (of Kroloftet).
This little practical exercise aimed at resurfacing the unfinished floor of one of our meeting rooms, exploring clay plaster mixes, workmanship and surface treatments to create a natural, durable and, of course, beautiful floor.
We aimed are reclaiming as much existing materials as possible: taking as a starting point the strangely laid out parquet in the middle of the room over a rough concrete floor, we collected unwanted clay materials from our ceramics workshop, waste wood shavings from the wood workshop and hand sifted sand from a local quarry to experiment with various mix of clay-sand-fibre-water.
After an initial layer of clay mix compressed in place, we progressed through several layers of finer clay mixes to achieve a smooth end result. Since we used reclaimed materials of uncertain composition, we decided to experiment with various mixing proportions, some of which more successful than others, which gave us a chance to practice our reparation techniques on the less optimal mixes that developed cracks upon drying!
We finally applied a coat of boiled linseed oil and wax, purchased from the local building conservation shop, to seal and harden the surface.
The workshop was rich in discoveries and allowed me to experience the theory and process behind clay plastering.
With beautiful moisture control abilities, low embodied energy and full recyclability, we are looking forward to applying clay plastering techniques to create stunning and durable interior finishes for our future projects!






























