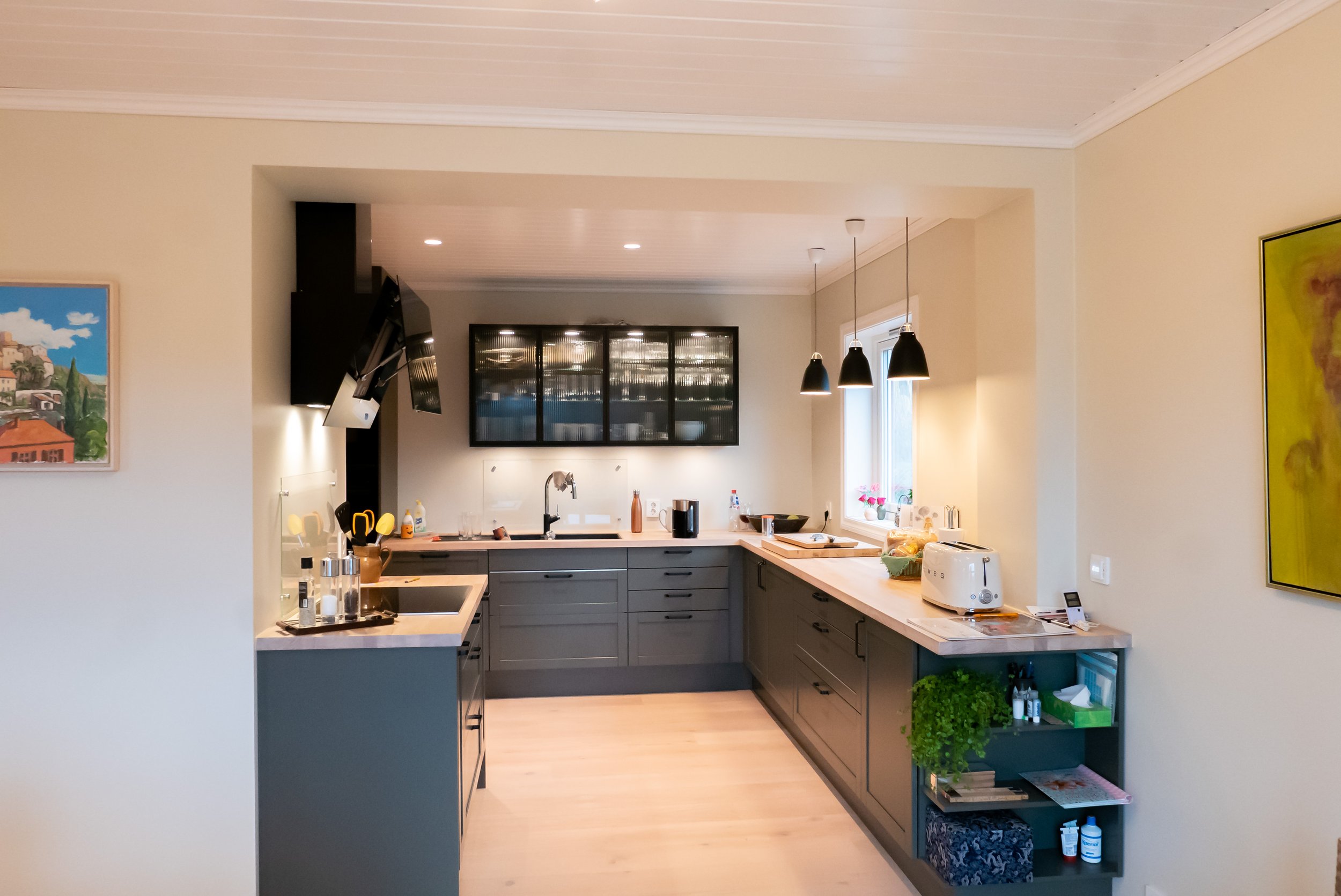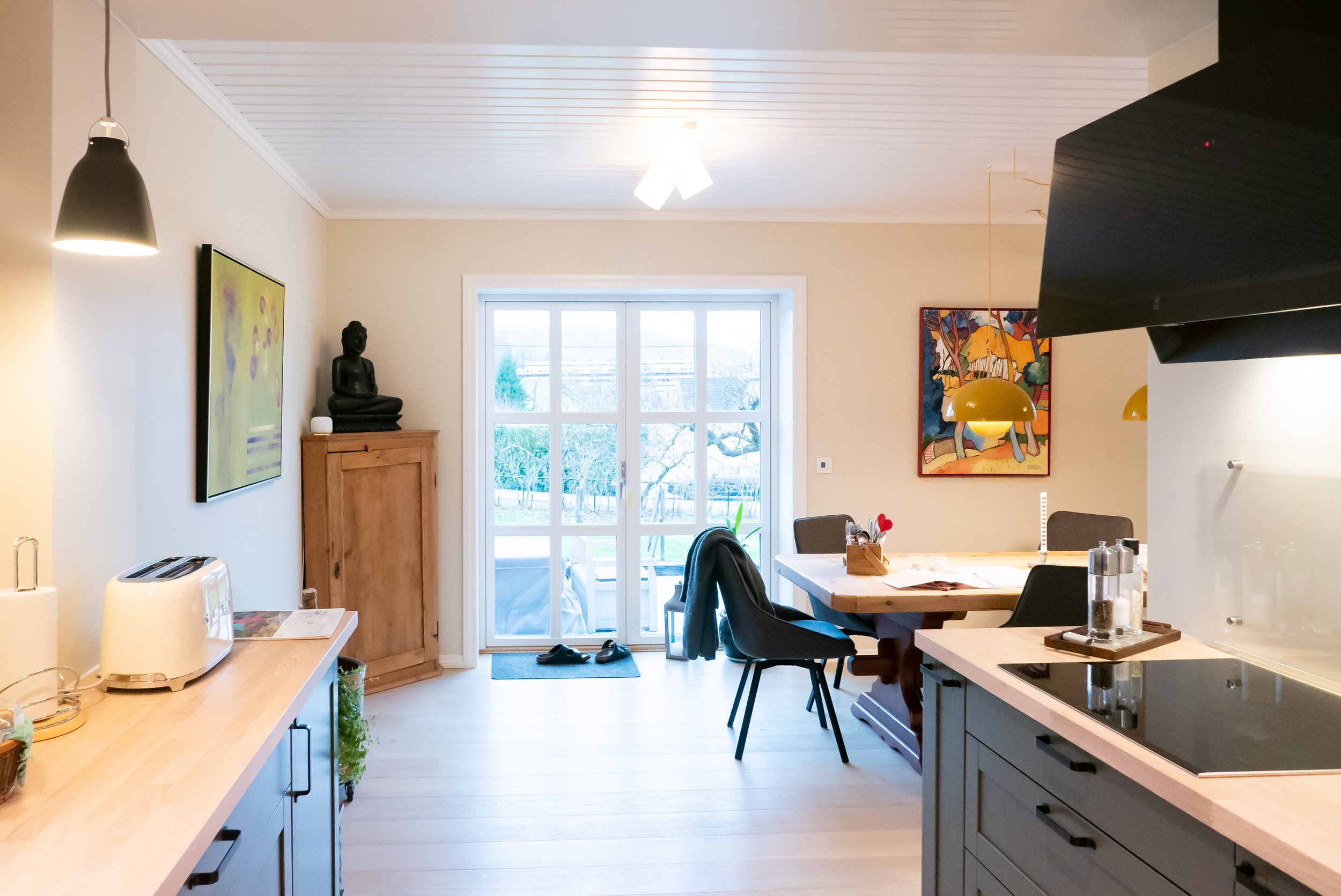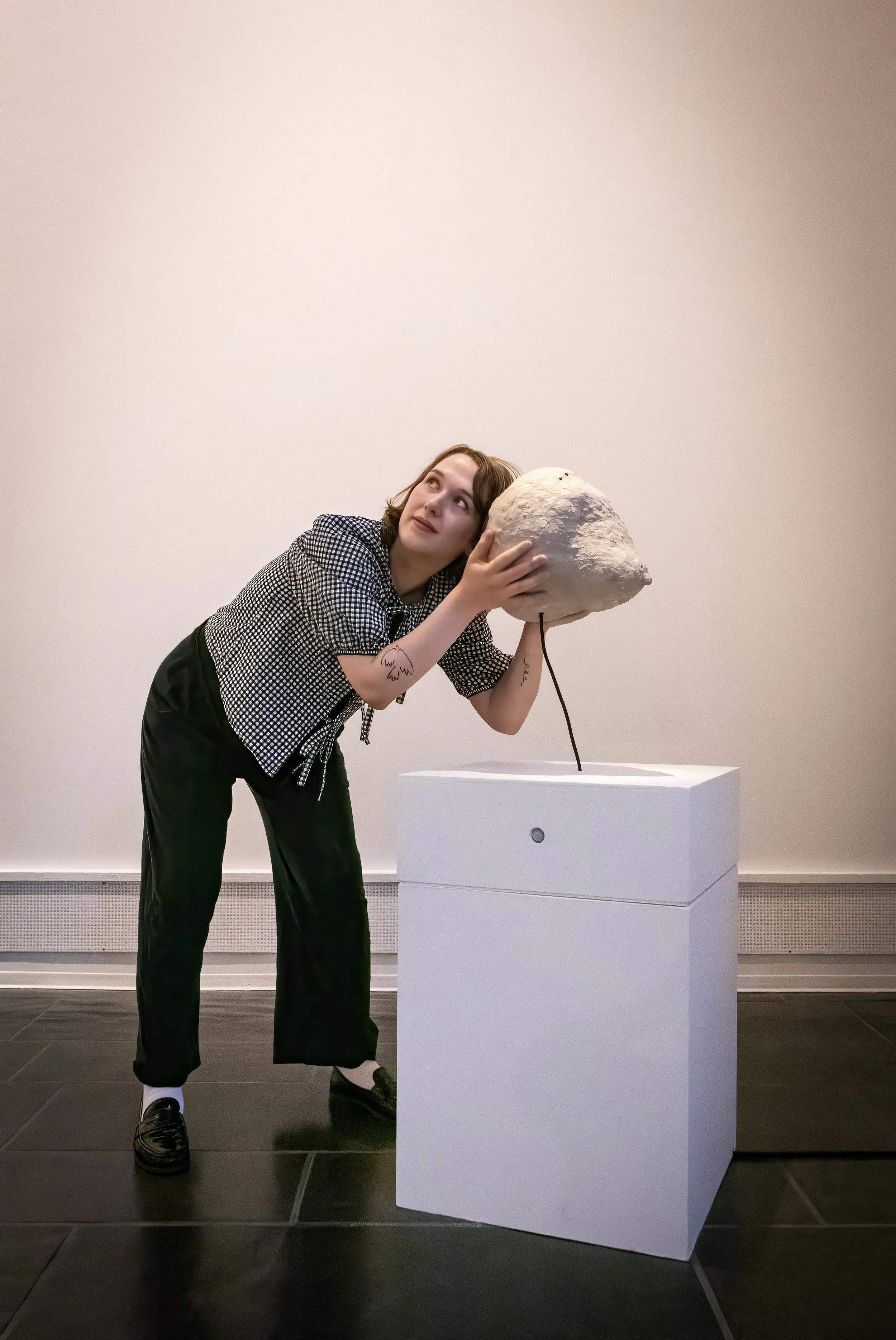For this project, we helped our clients remodel their home to create a vibrant and flexible social space at its heart, where the whole family could share meals, be creative, work and entertain friends around a large communal table.
The remodelled kitchen, with its large communal table and views to the garden
Getting to know the existing house
The couple with their twin daughters had lived in this house, located in Bærum — not far from another remodelling projects of ours, for six years before they decided to remodel. Originally built in 1921 as a log house, it had been extended and altered several times over the course of a century.
The most recent of these extensions had caused the sole window of the existing small kitchen to be closed off, so that the only daylight was coming through an adjacent playroom. The neighbouring living-room, with its large windows towards the garden, was mostly used as a TV and music room. Despite its comfortable size, this room was surprisingly difficult to furnish, in part due to an awkwardly placed door to the outdoor terrace, and the large dining table at its centre was only used for occasional festive occasions.
Our analysis of the existing ground floor of the house
Developing a design brief
We sat down with the family to explore their needs and aspirations for their home, bringing in fond memories of former homes they inhabited and loved, and created together a concise brief for this project. Concentrating on three rooms on the ground floor, we were to create an attractive social space at the centre of the house, well connected to the beautiful garden and filled with daylight, to be shared by all members of the family for their daily activities: making food, sharing meals together and with guests, handicraft, playing the piano, doing homework (or home work!), etc. Occasionally, the family should also have the possibility to close off part of the ground floor when multiple activities should be kept separate.
Transforming the house
… and our design strategy to transform the spaces, explained step-by-step
With a clear brief defined, and the house carefully analysed, a solution to unlock the potential of a home can be sought. A seemingly simple change can thoroughly transform the way the home is being inhabited.
With minimal structural changes to the house, we reorganised the internal partitions and windows to create a spacious room with a large communal table as its centrepiece, wrapping the kitchen area around an existing chimney. This creates a unified space while maintaining a gradation of privacy between the more discrete food preparation workbenches of the kitchen, the central table and the desk area close to the new wood stove.
A large French door, aligned with the kitchen benches, opens views and easy access to the garden, seamlessly extending the dining area onto the large terrace outside.
The fully shelved partition, which accommodates on the kitchen side the bookshelves and communal desk space, and on the living-room side the television, creates a soft boundary between the social kitchen and more private living-room, which can be fully shut off by a hidden sliding door when required.
Our proposed new ground floor layout
With the large TV screen discretely tucked out of the way into the new partition, the space in front of the large living-room windows becomes a sort of winter garden overlooking the green areas outside, with a breakout sitting space filled with daylight and plants.
Between this interior “garden room” and the open terrace outside is the covered porch, now free of circulation and transformed into a sheltered sitting corner. Whatever the weather, there is always a comfortable place to sit and enjoy the garden!
And as with most of our projects, the remodelling work was also the opportunity to upgrade the comfort and energy efficiency of the building in a cost-effective manner, allowing for further external insulation of the walls when the external cladding needs changing in the future.
“2hD approached our ideas with a completely fresh eye. They came up with a solution which, in retrospect, feels simple and natural, and yet completely changed the way we use our home to be together!”
























