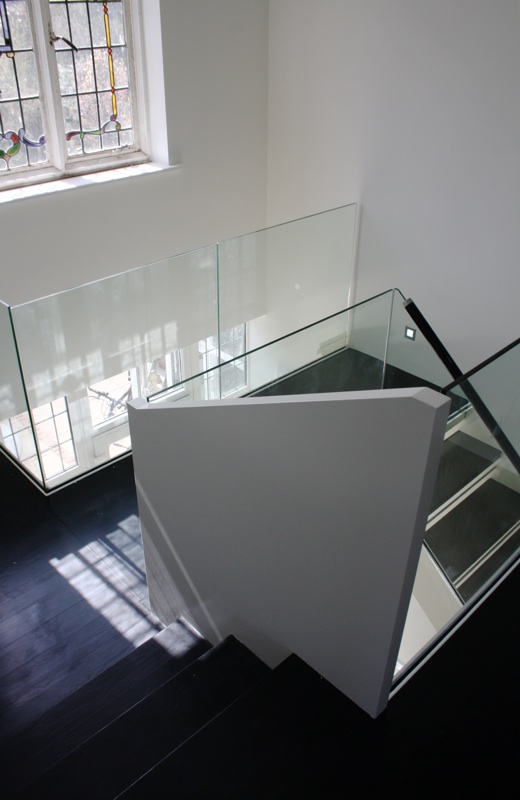We started out with a client with a beautiful property... that is unfortunately an energy guzzler and has a layout that just doesn't work for the family's lifestyle. The house features a half-timbered front and an interior with many Art Deco, Art Nouveau and Arts and Crafts features. The rear elevation however has many problems with the detailing and a too-hot/too-cold (and out of keeping) conservatory.
With ambitious ideas for remodeling and extending, and a great set of intentions to create a sustainable and energy efficient building we straight away knew that this was a client with whom we could do something special. We also know that these kinds of great ideas can sometimes clash with the realities of programme and budget, so we agreed with our clients that the first step would be holistic: to develop an architectural strategy hand-in-hand with budget costings and a sustainability assessment.
We brought Hockerton Housing Project in to create a 'Home Energy Masterplan' for the property. They thoroughly surveyed the existing fabric and identified cost-effective and practical methods to improve the energy performance of the building. Their report identified measures and payback times for a range of approaches, from the 'no brainer' moves that would pay off straight away to the 'green halo' measures that improve sustainability but might not pay off for years or even decades to come.
We took that information and worked with Branch Construction, an environmentally aware building company, to develop budget costing and buildability strategies on a number of different design options. Having worked out what the current problems were with the house, we developed some ideas for solving them and creating an amazing new home for our client. This centres around a completely remodeled core to the house, linking front to back and interior to garden.






























