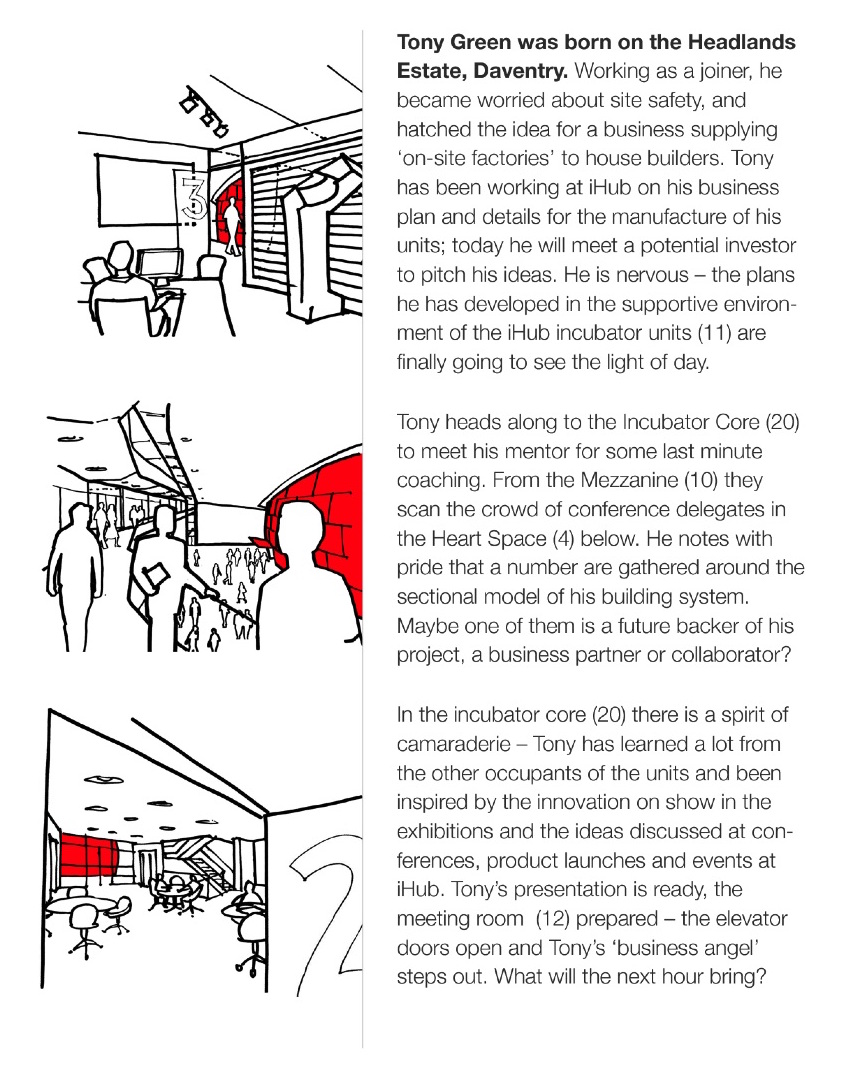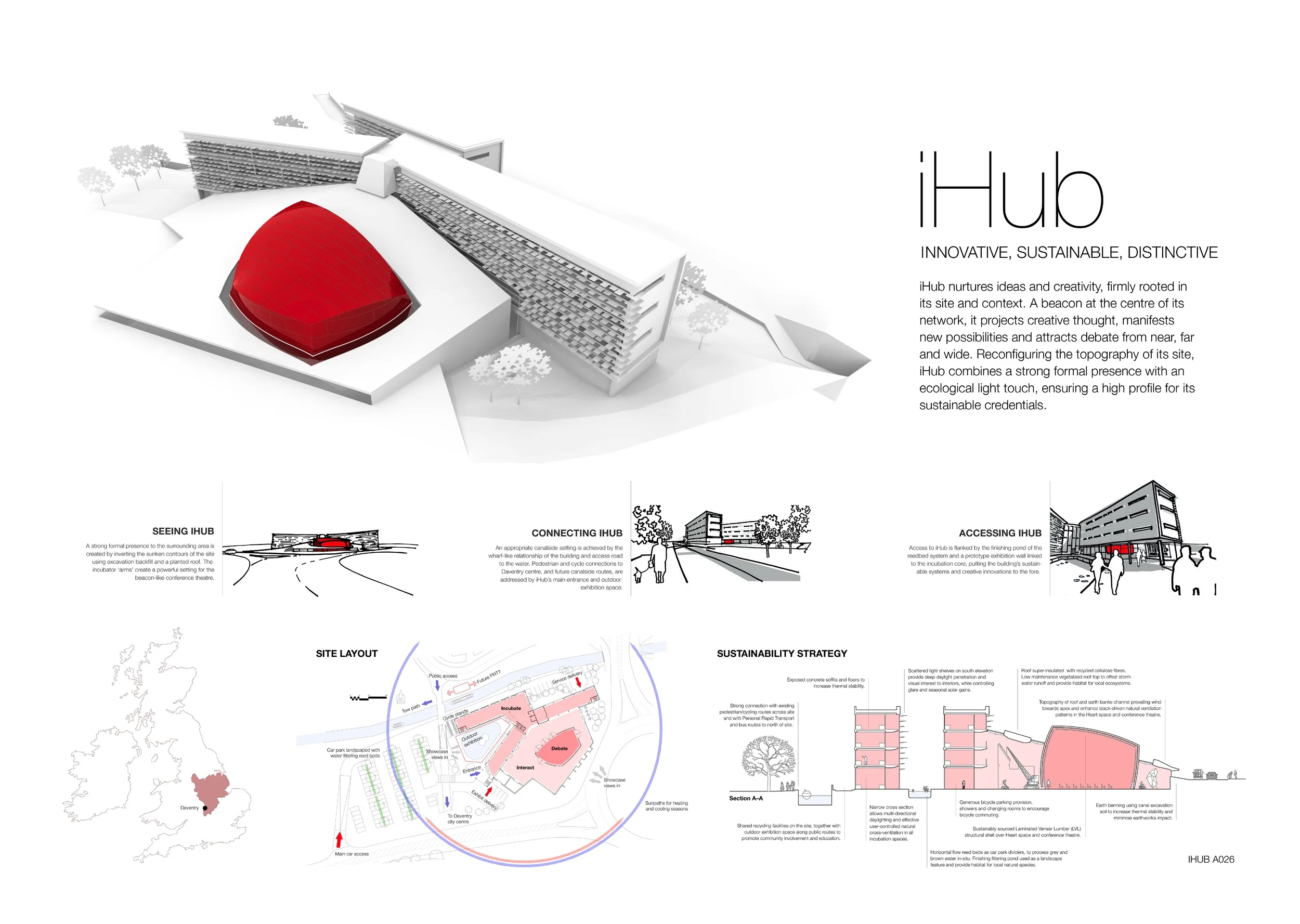After retiring from his career as a journalist, our client needed additional space at home and asked us to design a new art studio that could also be used as an office for his freelance work. Our design was Highly Commended by the Royal Institute of British Architects (RIBA).
The studio provides an ideal environment for focused work while establishing a strong relationship with the garden.
This is the kind of project that is set for architecture students as a way of exploring space, light, and client needs, but few get the chance to actually make such a building later in their careers.
Primarily, the need was for space to focus on his artistic endeavours as a painter, but also to allow for freelance home working. This gave us the chance to design for excellent daylight quality and a quiet, contemplative, single person space.
An interesting aspect of this project was that the client had already chosen a local craftsmen builder, so we were able to collaborate from an early stage to achieve an exciting design with confidence that it could be built. The unusual design of the roof and structure, necessary to achieve the quality of space and light that we wanted, pushed the builder into some unfamiliar territory, but he responded with some excellent craftsmanship and produced a building of which he and the client are very proud.
The studio is carefully placed to complete the layout of the garden and to make best use of natural light and views out. The interior space is dramatic for such a small building, but it also has a cosy and relaxed feel, supporting long periods of focused creative work. The building is very well insulated with a small woodburning stove, used only in the coldest times, to provide all the heating needs.
This project has been Highly Commended at the RIBA East Midlands Awards 2009!
Sketches were an essential communication tool throughout the design process, from the early briefing with our client to the discussion of construction details on site with the builders
Our client was delighted with the thermal comfort and the quality of natural light in his new studio
“As a freelance journalist and amateur painter I wanted a flexible working space set apart from the house, with a district personality that would, nevertheless, not clash with the village setting. 2hD’s proposals fulfilled my checklist and the practice worked intelligently with us and our builder to realise these ambitions.
The studio is a real joy. Being flooded with natural light and with high levels of insulation, it uses little energy. I seldom turn on the lights, even on the gloomiest of days, and the stove is only lit occasionally, as the building keeps a regular temperature throughout the year.”





































