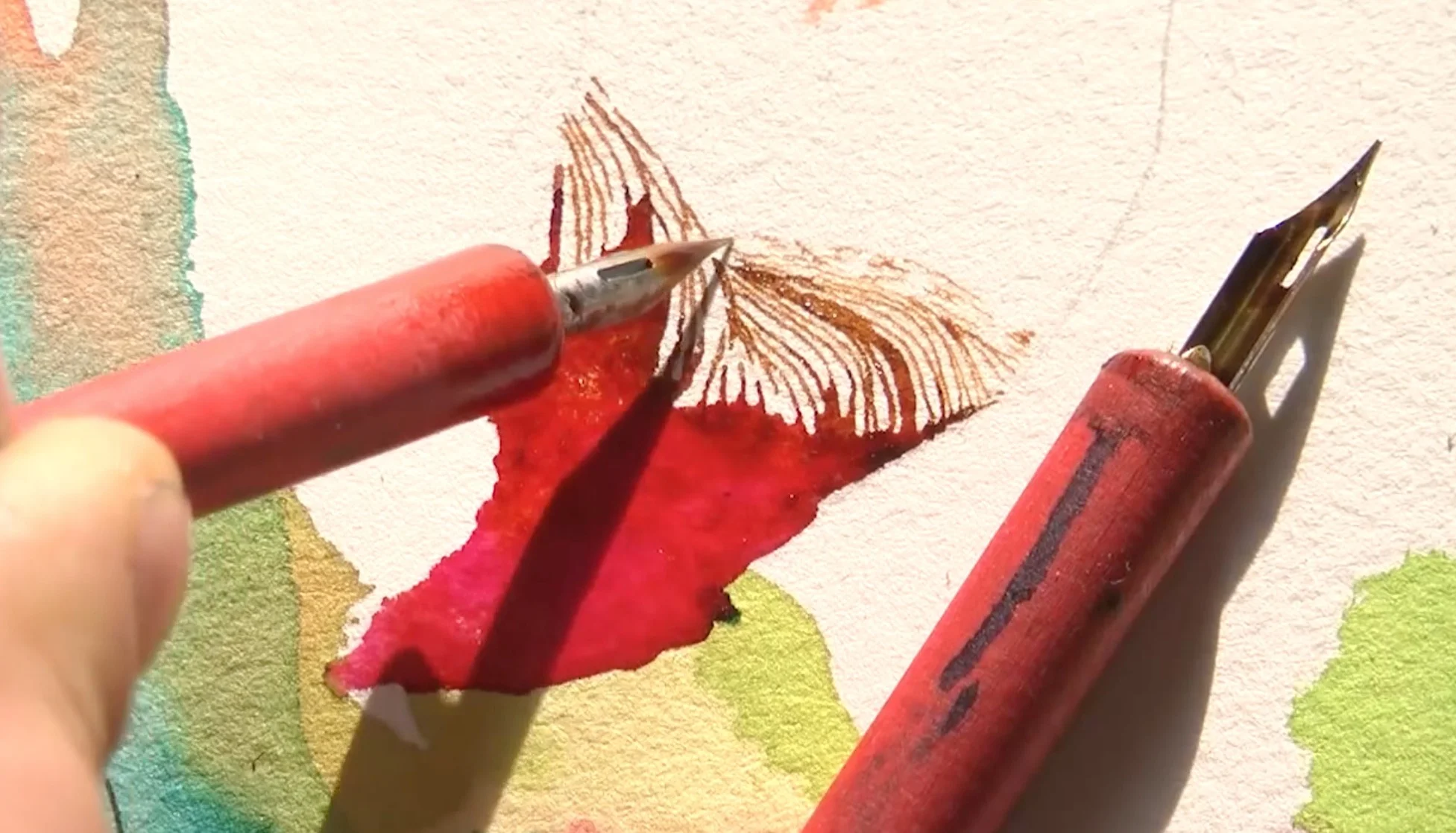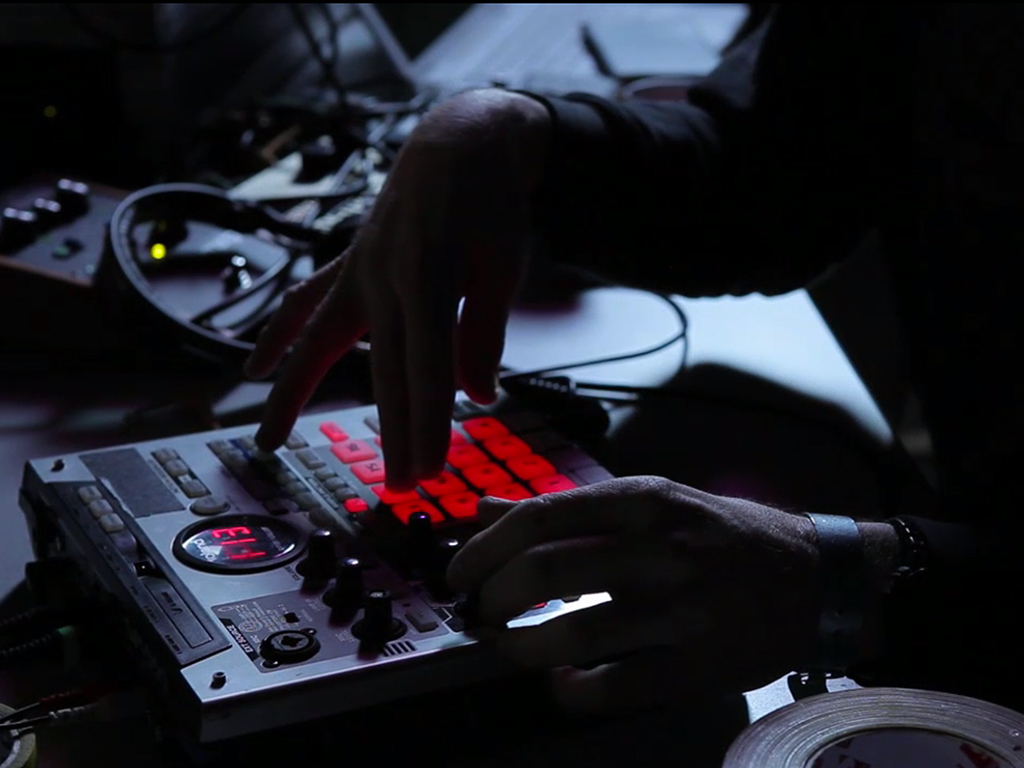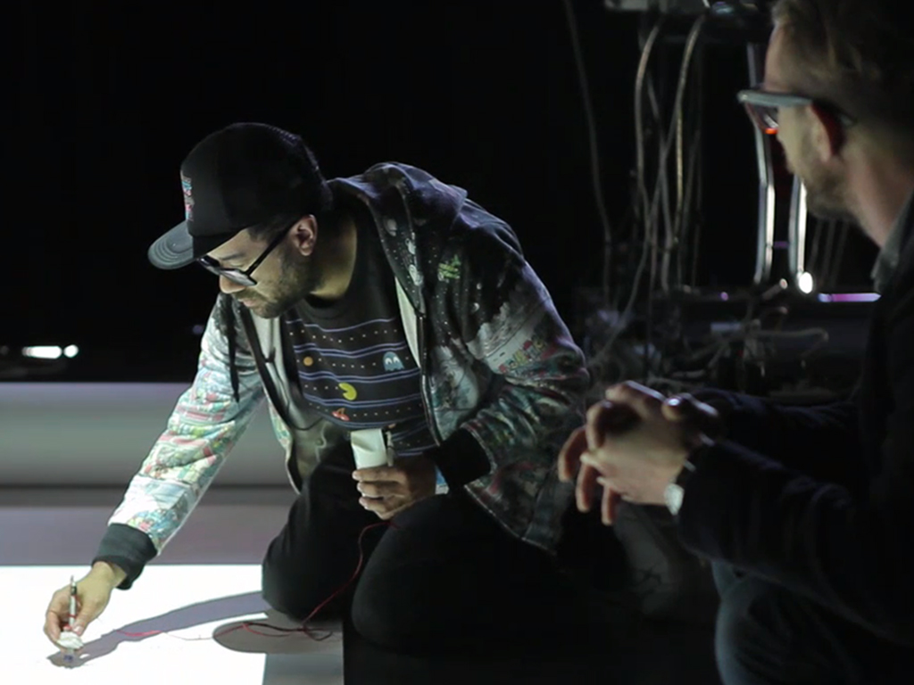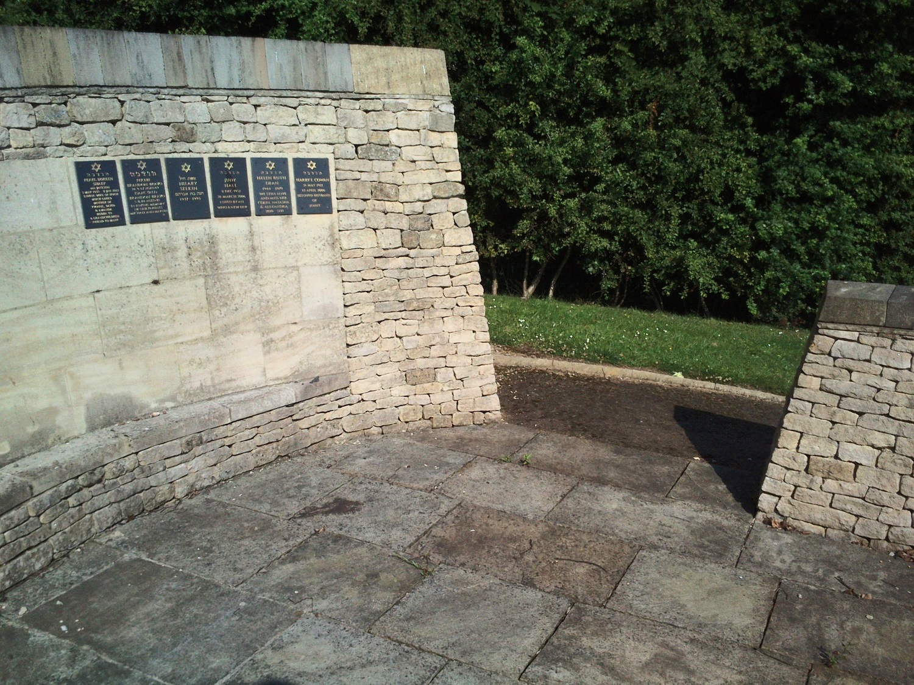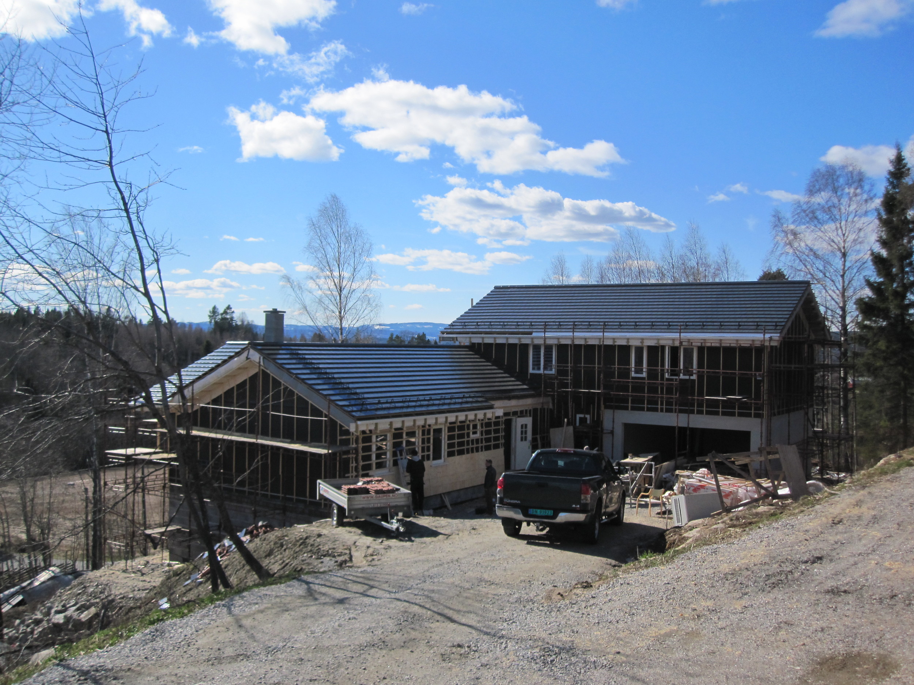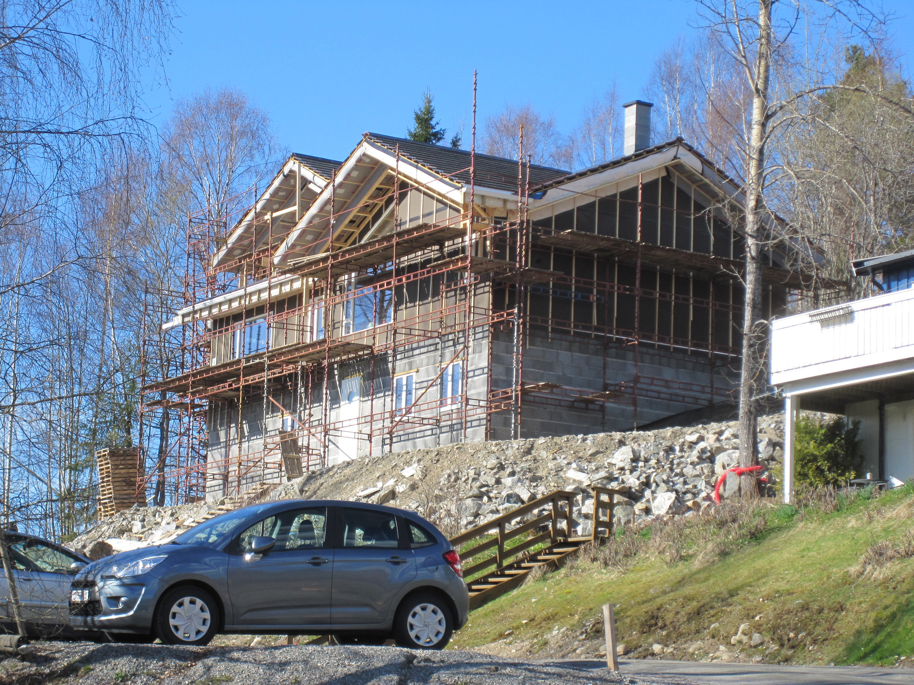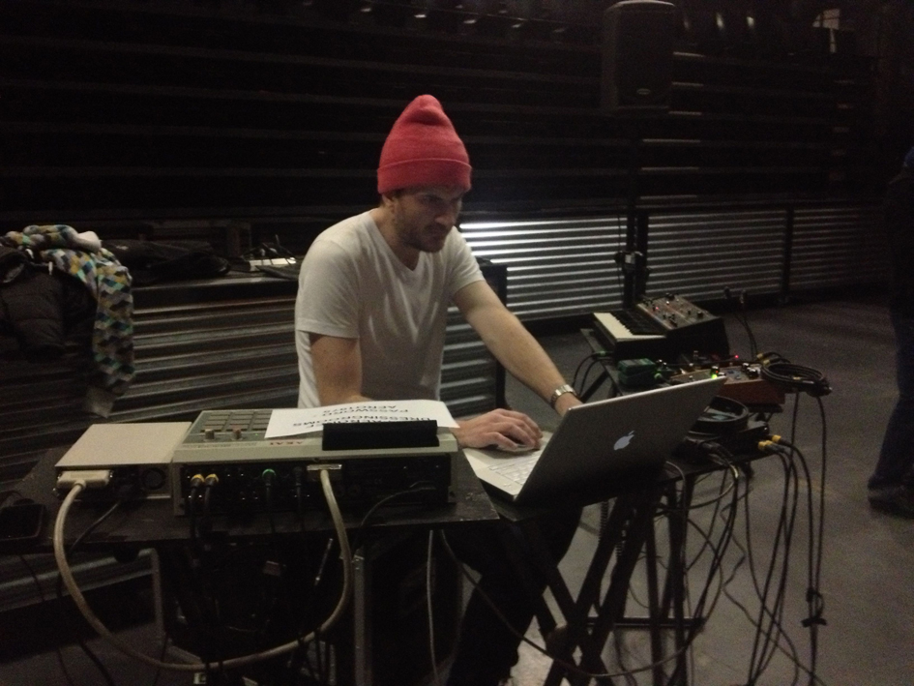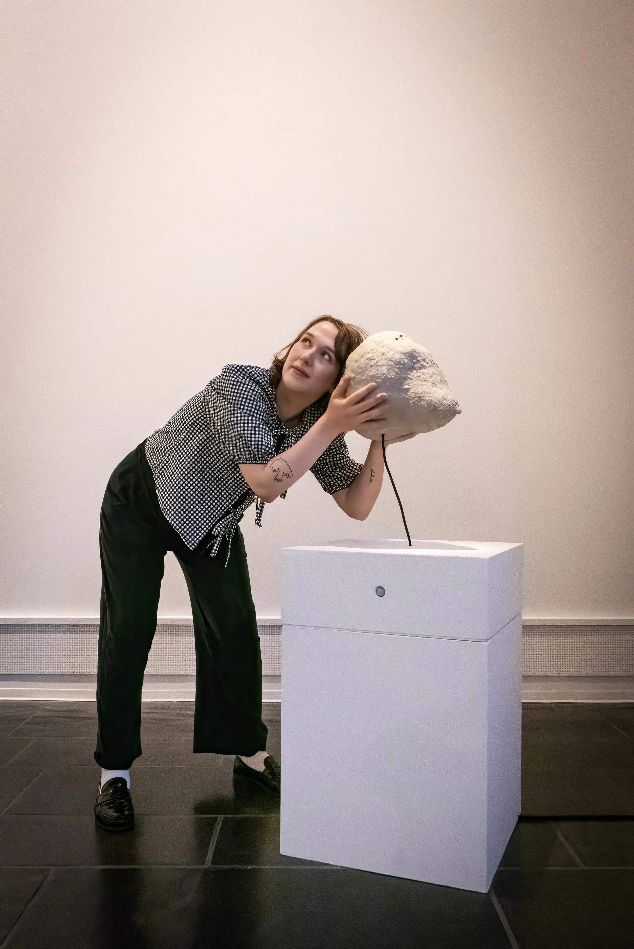Our vision for Tungestølen
We imagine Tungestølen as the intersection of two eroding forces.
One force, exterior, created by the natural elements in all their rawness and their monumental scale, shaping this man-made shelter. As the great Jostedalsbreen erodes a valley out of the surrounding mountains. As wind and precipitations sweep the plateau. Responding to these, Tungestølen stands, as carved out of the site by these tremendous forces.
The other, carved softly from the inside, by the haptic movements of the countless visitors seeking shelter. Not just physical shelter, but also an emotional shelter. One that redefines a human scale in the midst of Nature’s grandiose setting. One that reconnects both casual visitors and explorers of Europe’s greatest glacier to the long tradition and history of the site, as a refuge and as a place of gathering.
Converging on the site, these two forces are carving a place of rest and awe. Of calm and conviviality.
These two forces are carving Tungestølen.
What we can bring to the project
The dramatic natural setting of the site, with its extreme exposure to the elements, calls for innovative structural forms that are both distinct and recognisable. From folded structures to aerodynamic forms, we will apply our wide theoretical and practical experience in the field of advanced structural formfinding techniques to create striking architecture that will subtly merge into the materiality and the social context of its site.


