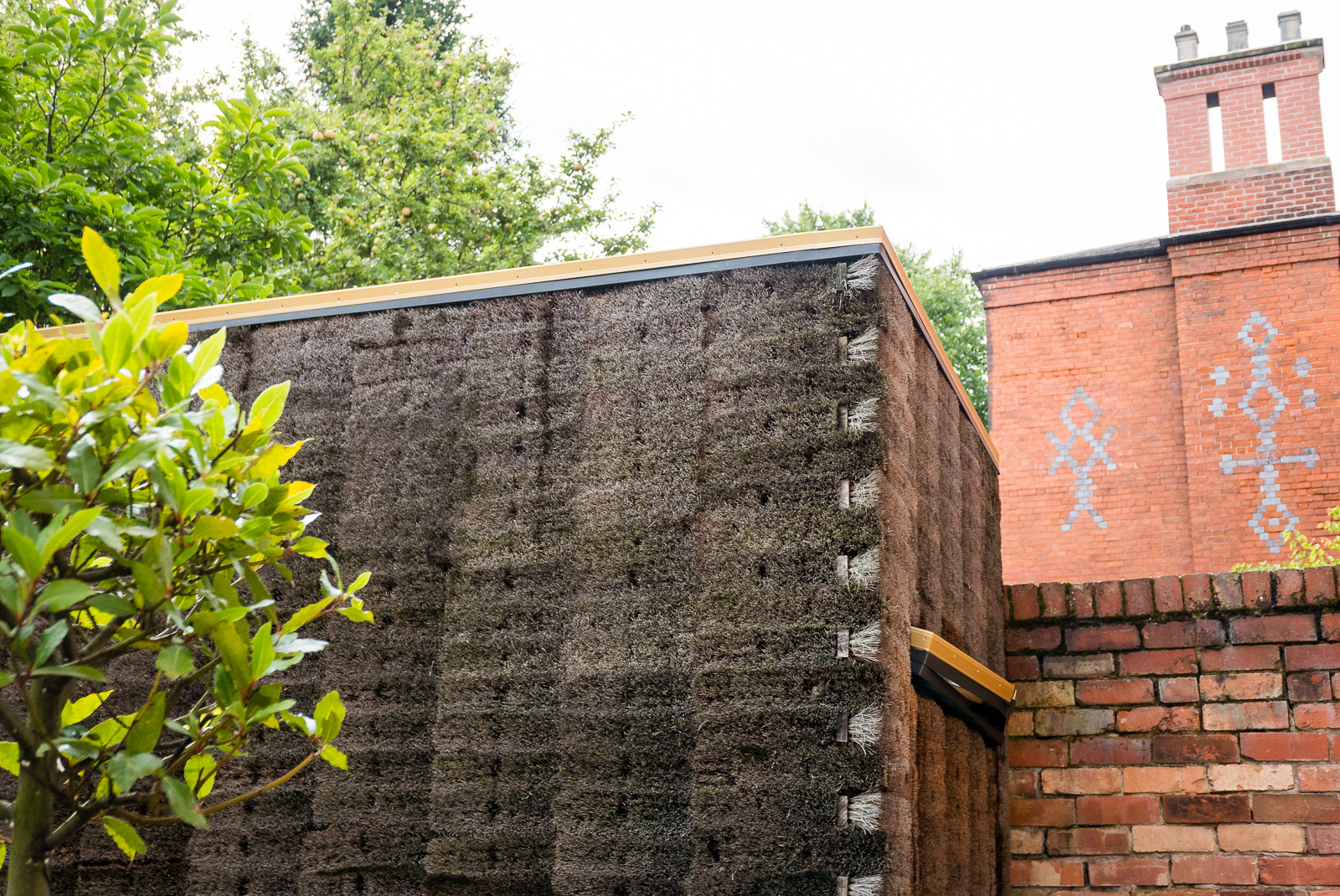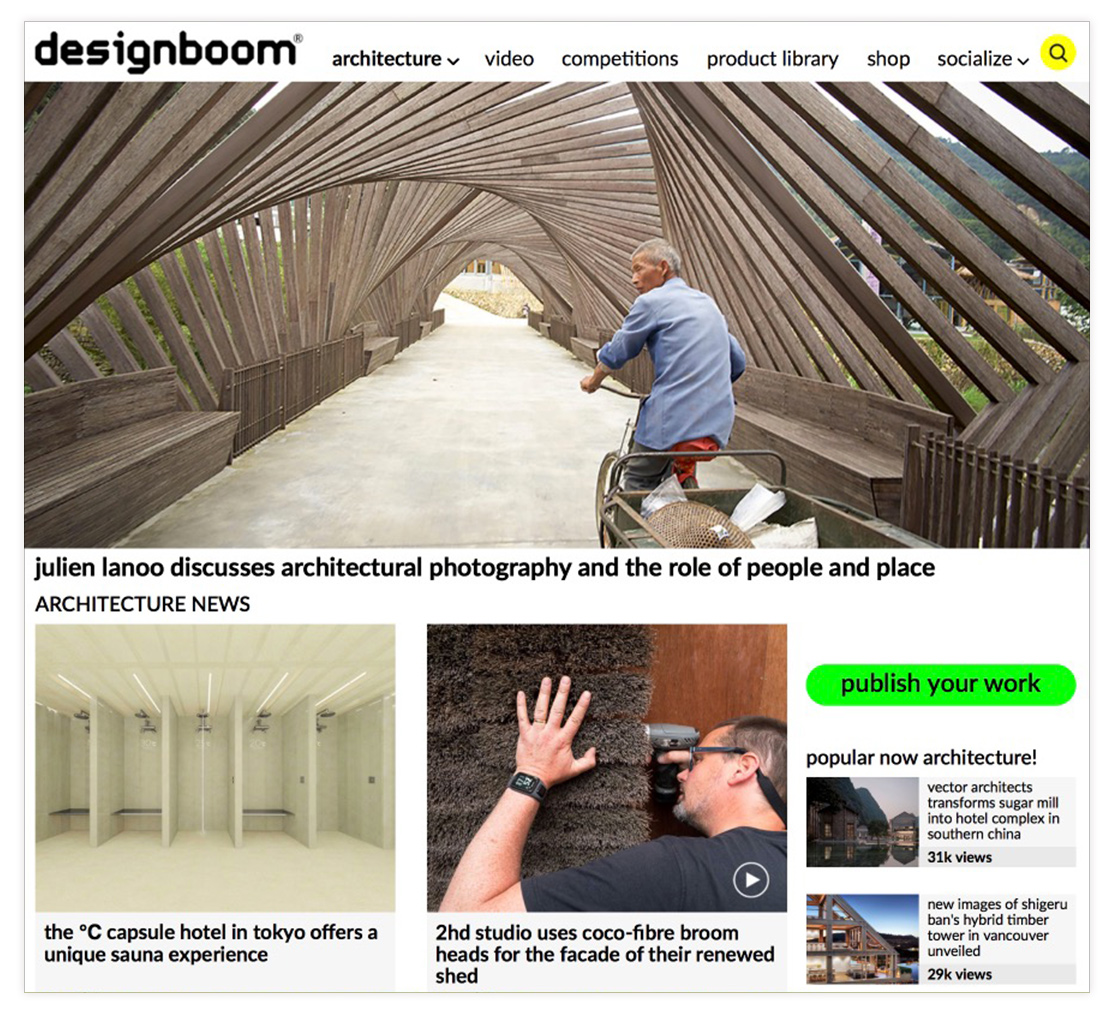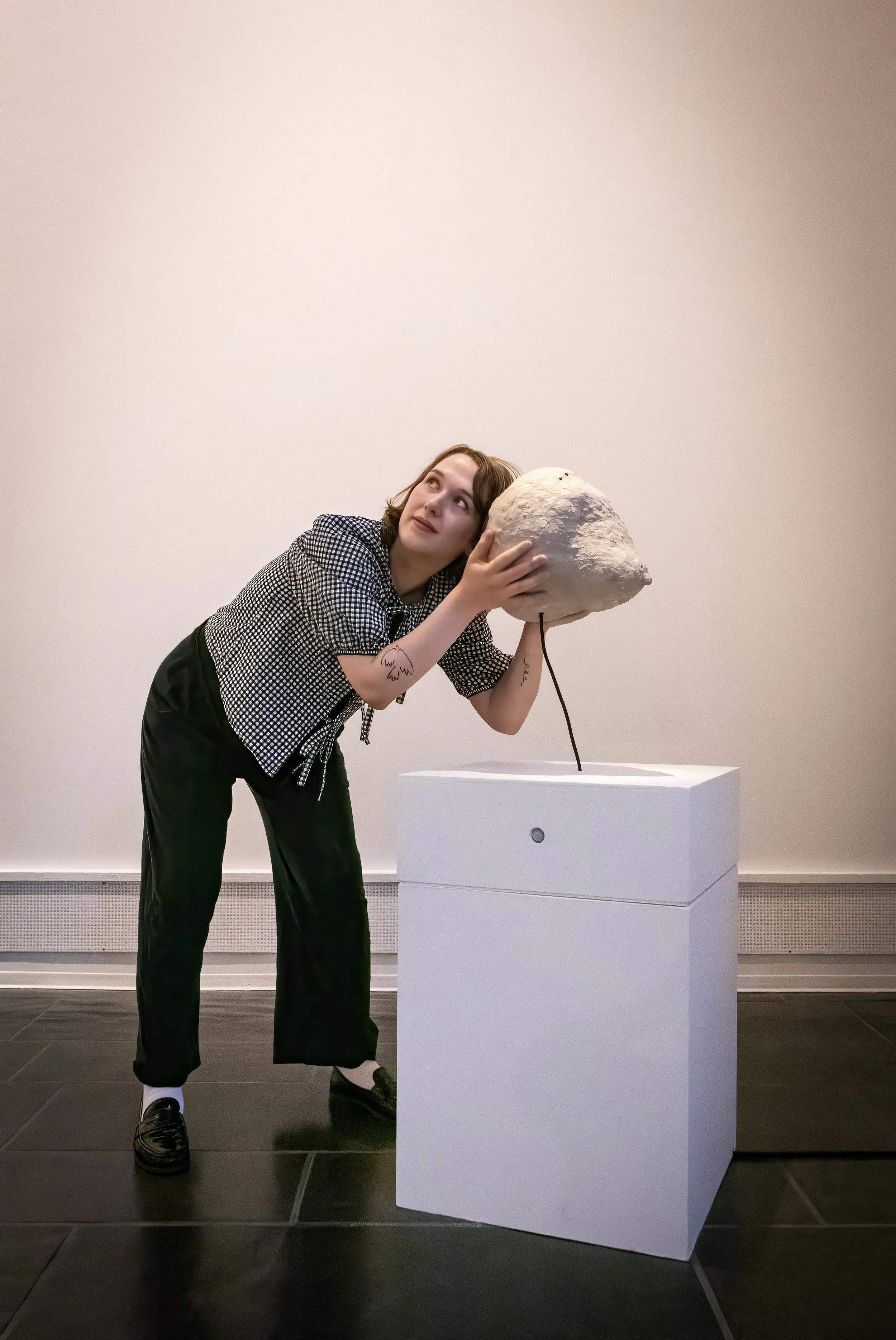Nicknamed "Mission Control", our broom-clad micro-office is an exercise in teleportation, designed to take us from the everyday hurly burly to a another world — one of calm, quiet and focus.
The inception of Mission Control
Our UK office was a home office — not squeezed in to a back bedroom but occupying a large ground floor room with direct access to the main entrance and the garden. For some years this served us well, but the arrival of children led inevitably to a loss of separation. As any home-working architect will testify, the room with all the paper and colouring pens is a kid magnet!
To some extent, the injection of informality improved things — collaborations became looser, more relaxed and more creative — but we were left with the need for a ‘cave’ to complement our increasingly lively ‘commons’.
Our working practices have always involved two very distinct modes. The first is highly collaborative and semi-structured, requiring large surfaces, space and materials for analogue production of drawings and models. The second, as a counterpoint, requires periods of immersion in focussed digital design and production work. Our existing home office provided ideal conditions for the former, but creating the conditions for the latter was always extremely difficult.
The new office matches the exact volume and footprint of this old shed
Crafting a solution
In the garden was glazed shed, built by the previous owner from repurposed corrugated iron, old windows, offcuts of vinyl and pieces of timber. Rickety in the extreme, we nevertheless blessed it with the name “Mission Control” because it was a great place to retreat to when setting off fireworks on bonfire night.
We decided the replacement for this shed would become our garden office.
The rise of the garden office has been met by a multitude of packaged solutions, and some truly wonderful bespoke designs. But nothing we could find in the market met our slightly odd needs.
We also felt the urge to make, at 1:1 scale and with our own hands, something that we had designed from scratch. So we decided to embark on a highly personal journey into design and build.
We designed Mission Control as a sort of antithesis of "the contemplation space with landscape views and flowing inside-outside space". We needed a cell, removed from physical context and worldly distraction, where we could retreat to immerse ourselves in brain work.
Our intention was that the building should create three totally separate experiences: an enigmatic exterior, a serene interior and a ceremonial commute to work...
An inscrutable box in the garden
Without any visible door or window the outer facades are entirely clad in natural coco-fibre broom heads: details and junctions are largely concealed, as the broom bristles interlock to provide a continuous and visually diffuse surface. Thus giving no clue as to its status as occupied or empty, the structure existing merely as an object of intrigue.
This is a reverse Tardis: much smaller on the inside than it appears from the outside. The difference in volumes results from the simple shed-like pitched roof hidden behind the parapet. The polycarbonate surface of the roof only pops through the brush cladding to divert — yet eliminates familiar details like fascias and gutters, which would make the box readable as an archetypal shed or garden office.
The mysterious object, as seen from our collaborative office space
Corner detail of the coco-fibre broom cladding
One of the two focussed workstation inside Mission Control
A serene enclosure
The space within is a comfortable and calm isolation chamber for undisturbed concentration. Two back-to-back desks are nested under the low ceilings, reminiscent of the containment created by the sloping ceiling of an artist’s garret.
Interior walls and ceilings are clad with whitewashed plywood, which adds to the calm and natural feeling environment. The breathable walls, wrapped with sheep’s wool insulation, create a healthy internal environment that is easily heated by body warmth and waste heat from computers.
Daylight and ventilation are provided by a single hidden skylight that perforates through the reflective roof surface.
View into the garden through the open sliding door, clad in brooms
A ceremonial commute
Commuting to work in Mission Control is an important symbolic process: the full experience of ‘going to work’ is here in condensed and enhanced form.
Leaving the house, and travelling the 4 metre journey to the door of the office, provides just enough time to calm and focus.
Entering the building requires interaction: finding the ‘secret panel’ broom head, sliding back the heavy screen door and pushing through the solid leaf behind...
This is a little ritual that requires concentration and creates distance from whatever else is on your mind. As the door clunks shut behind you, the box seals itself and the separation is complete. Let focus begin.
The boom cladding, momentarily shifted to reveal the space within
How to enter our broom-clad office...
Update: Mission Control has been featured on architecture magazines and websites around the world, including ArchDaily, designboom, TreeHugger, New Atlas, inHabitat and Dwell.

























