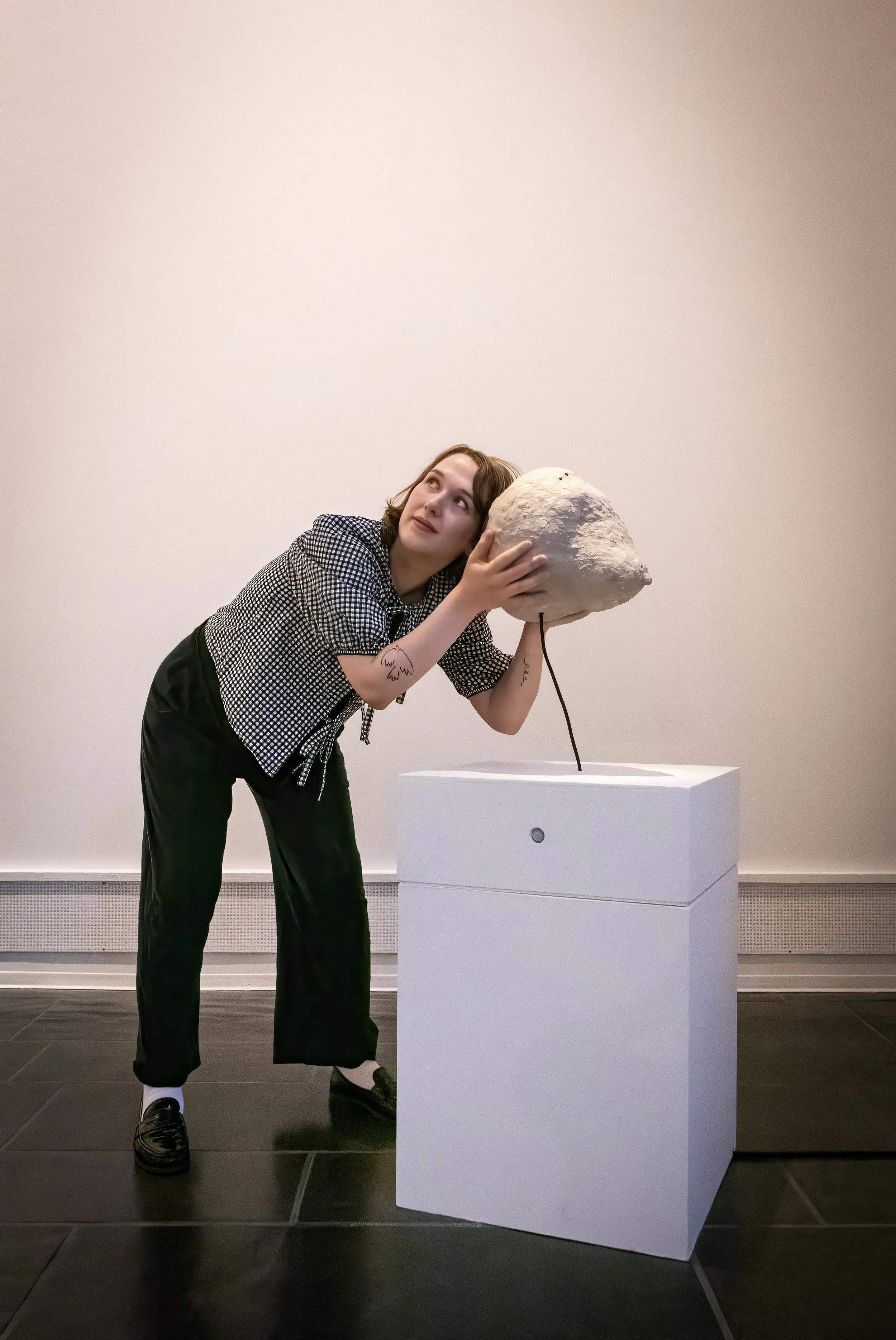A rendered view of our proposed remodelled upper floor, overlooking the forest
We are delighted to announce that our remodelling and extension of a house in Bøler has been granted planning permission by Oslo Kommune.
The post-and-beam timber house, designed by architects Karlsen & Westbø in 1979, sits on a beautiful plot sloping into Bølerskogen, a wilderness reserve on the brink of lake of Østensjøvannet, in Oslo.
We are looking forward to finalising the detailed design and the interior design with our clients!














