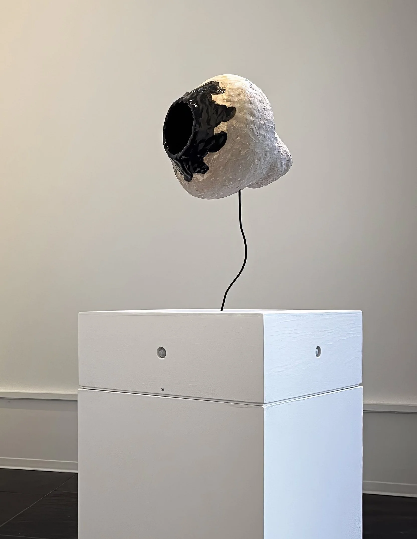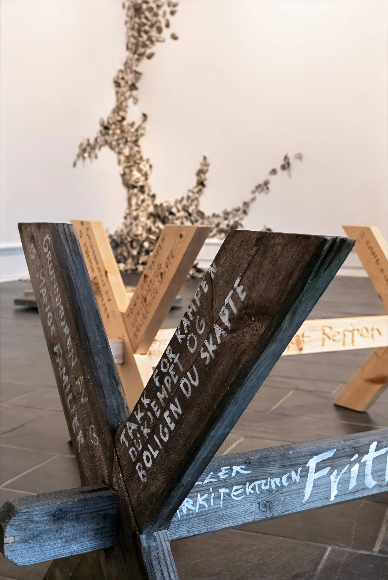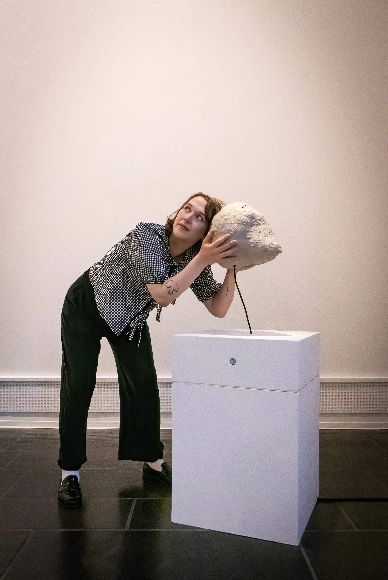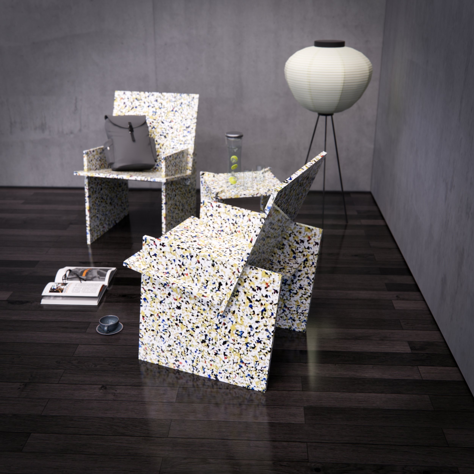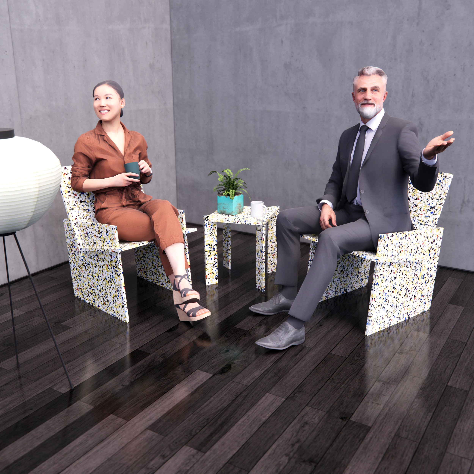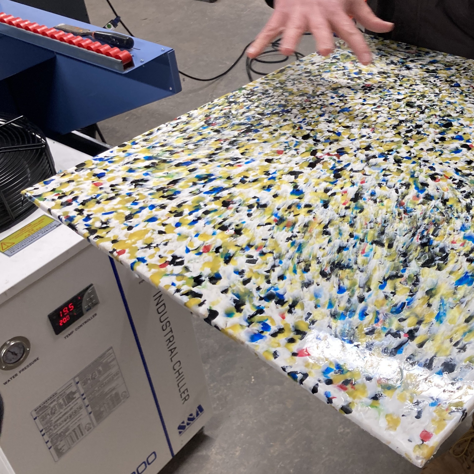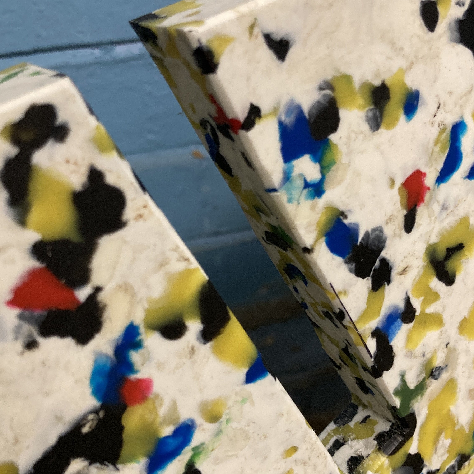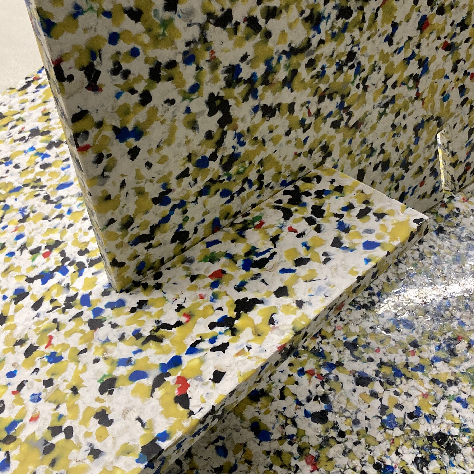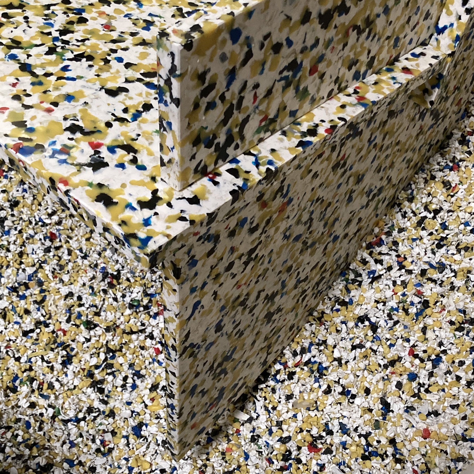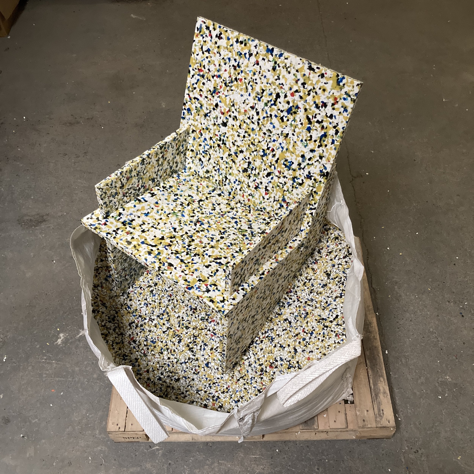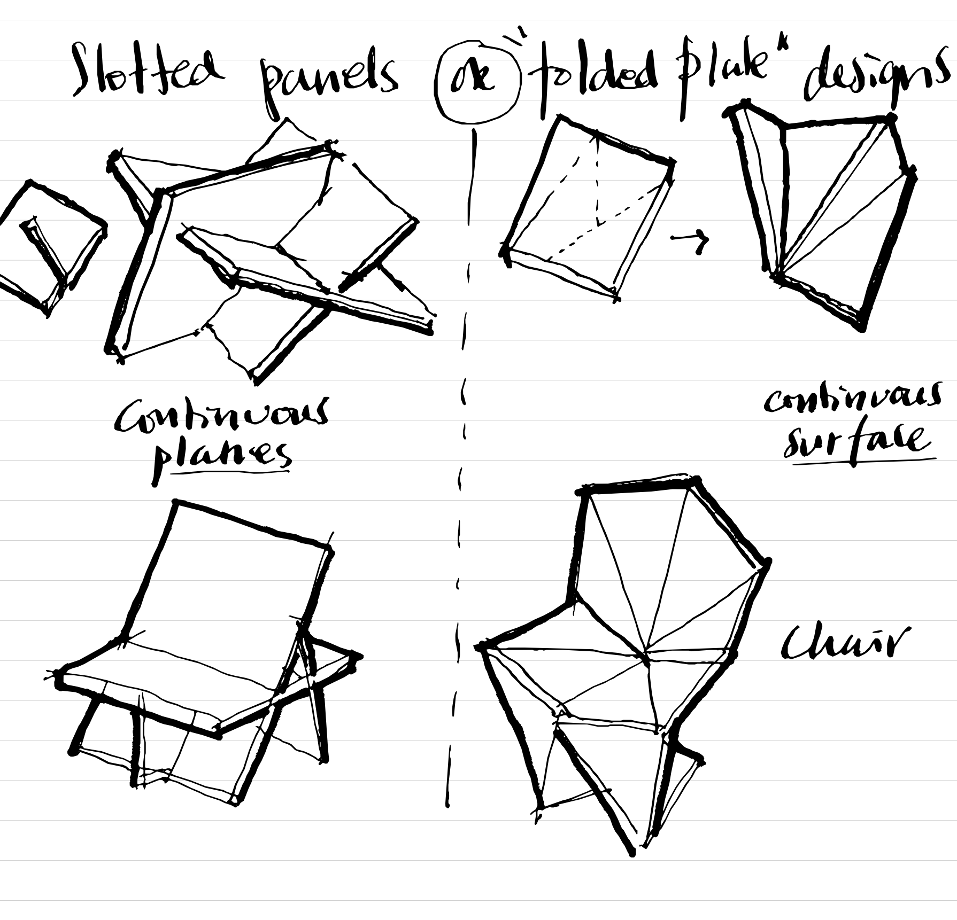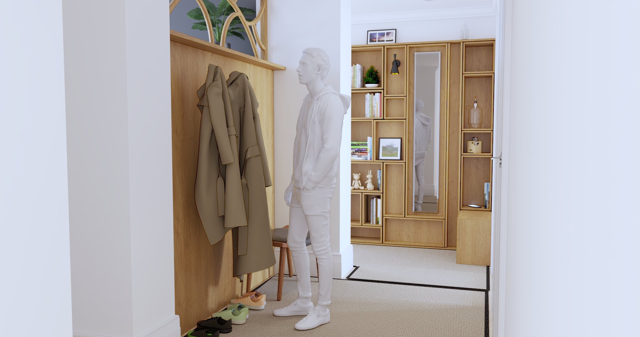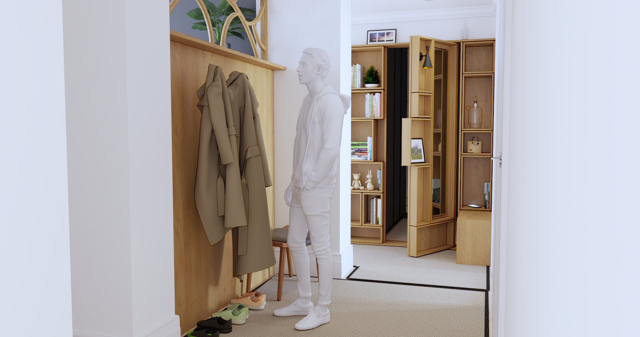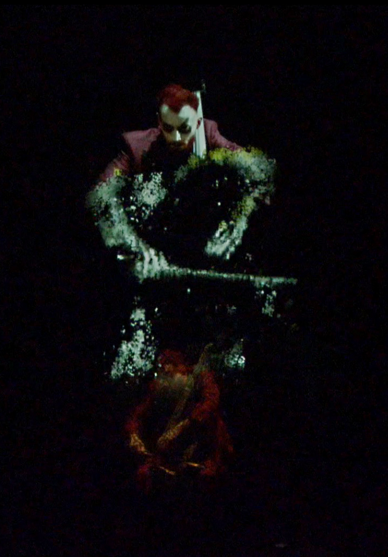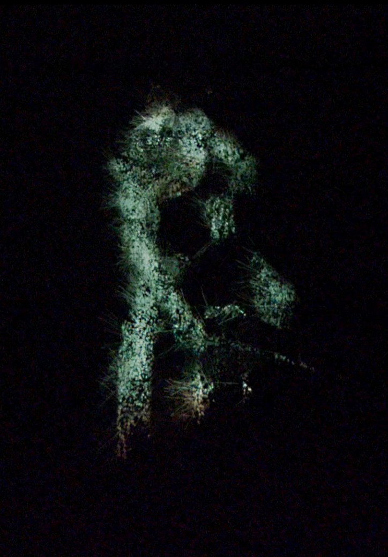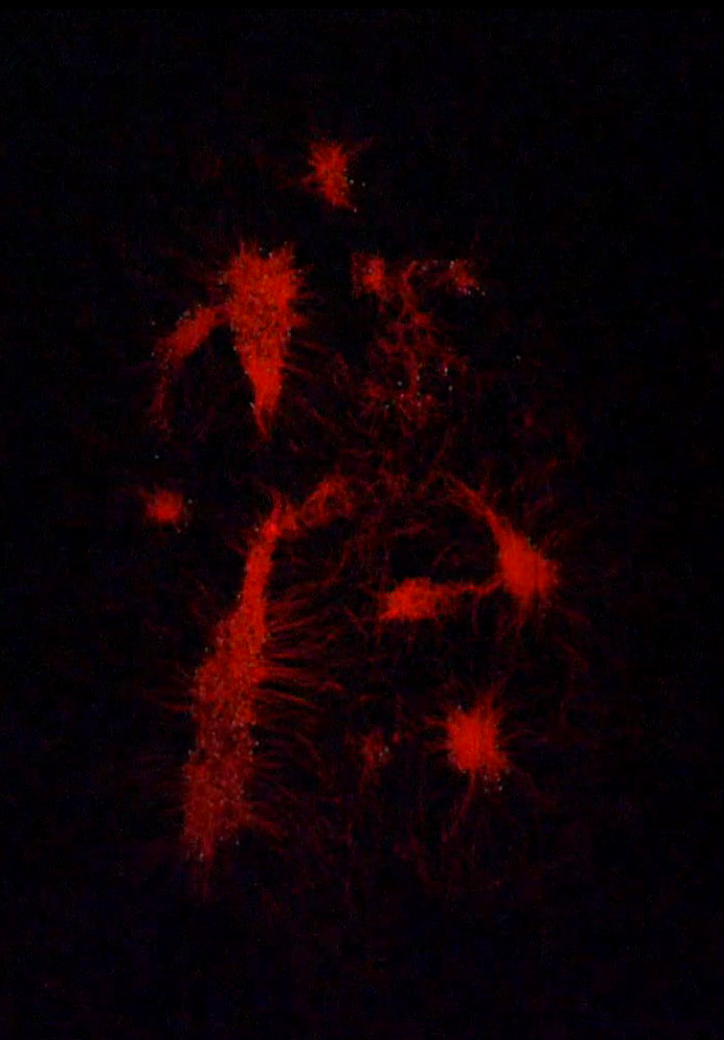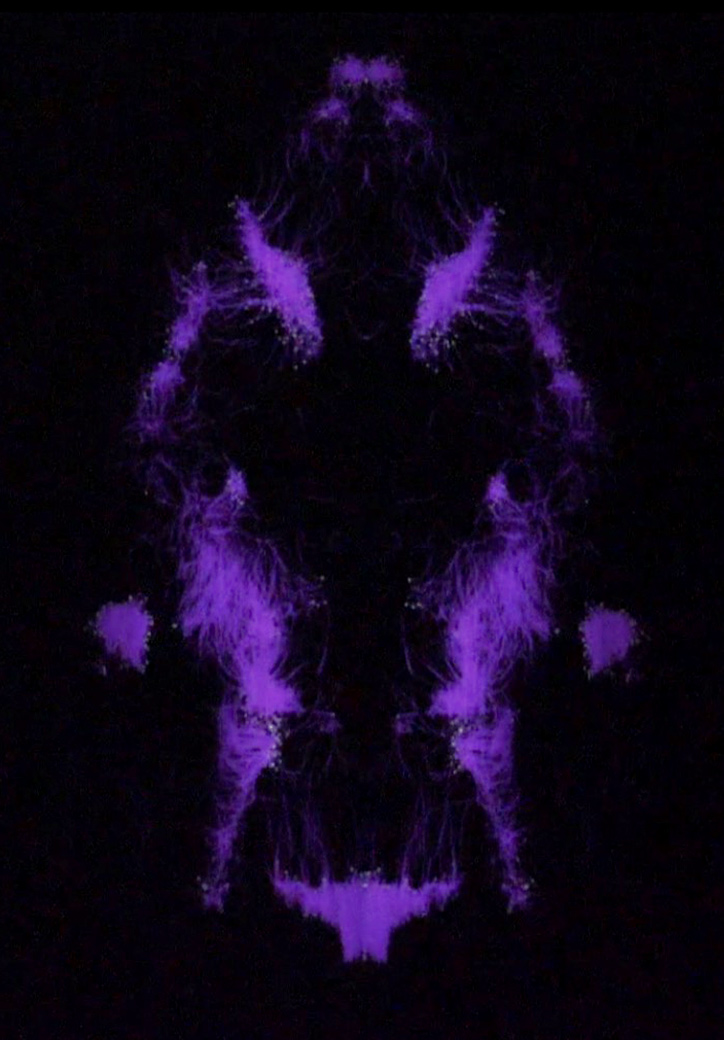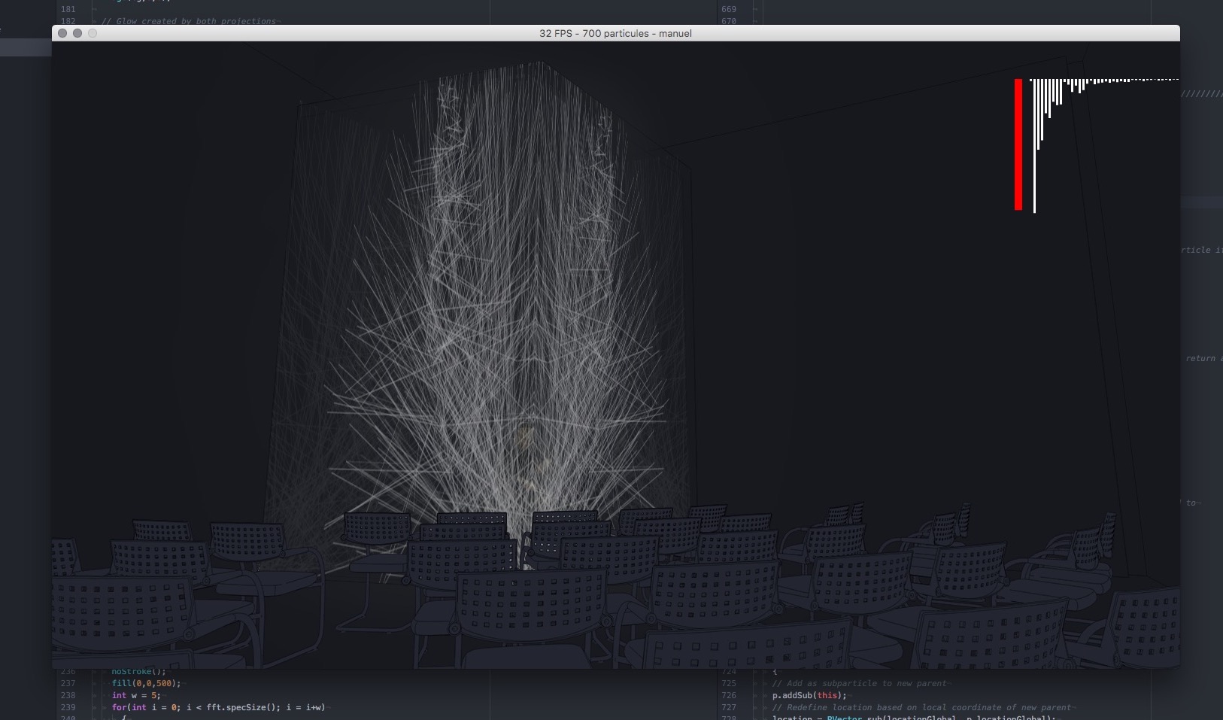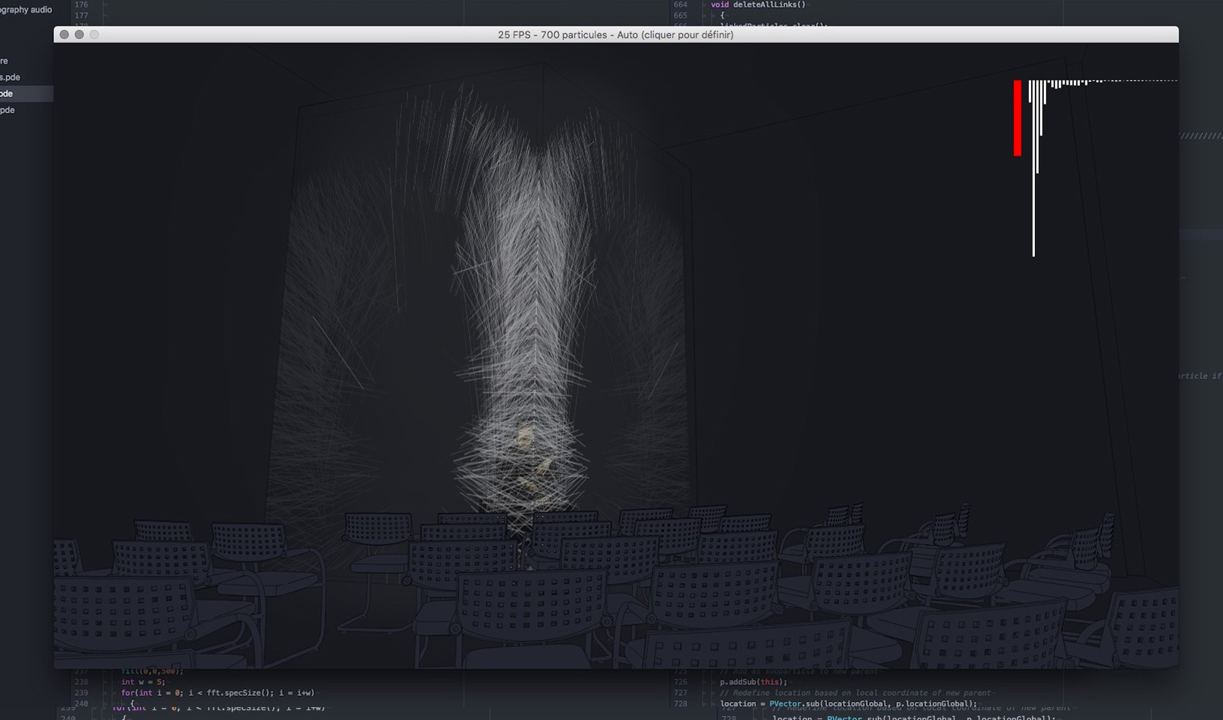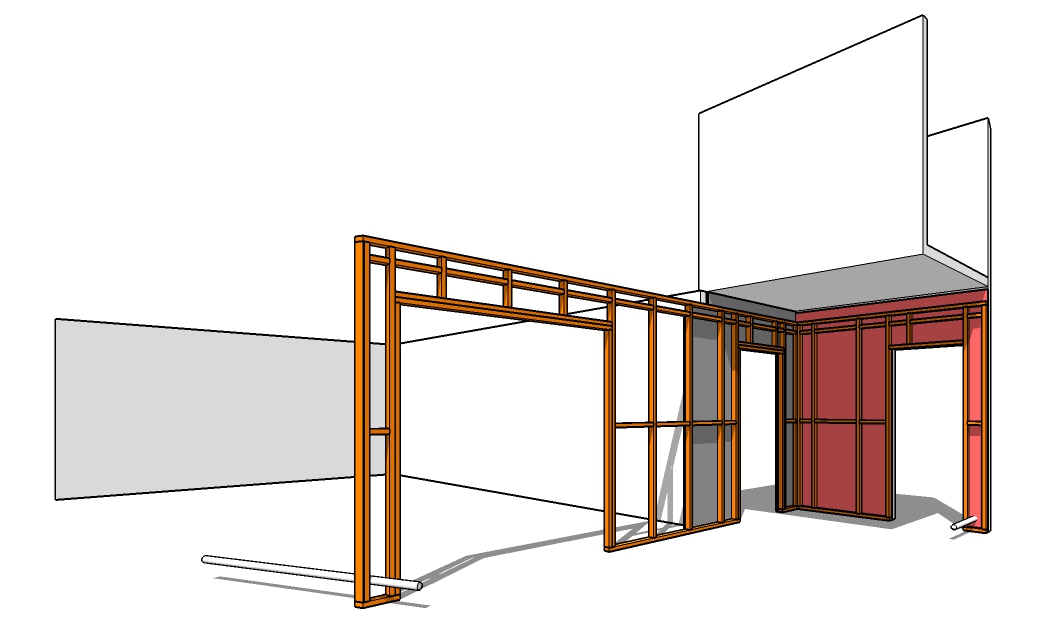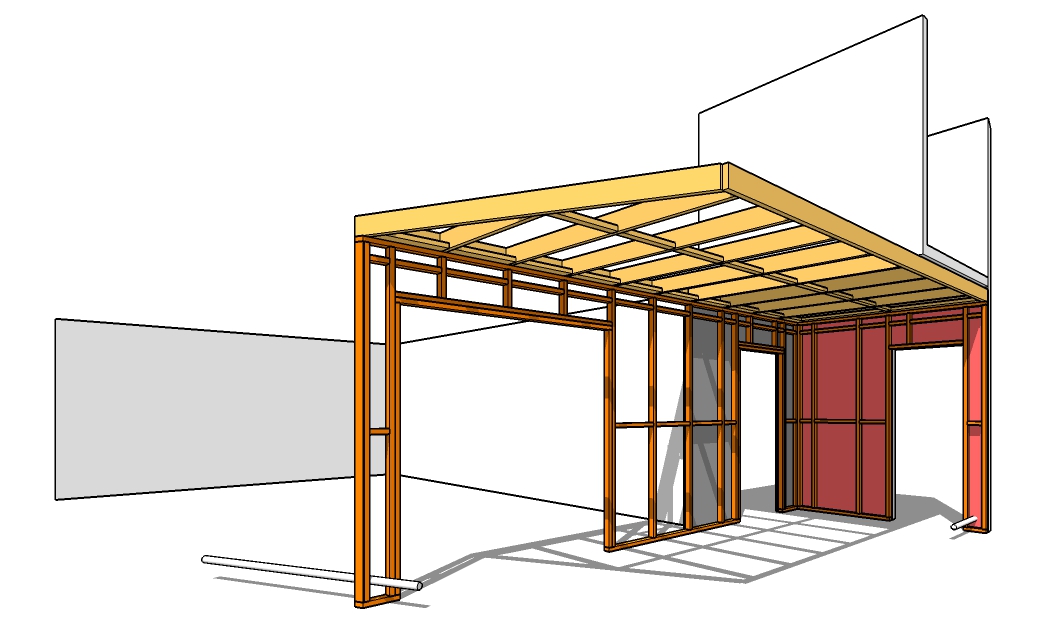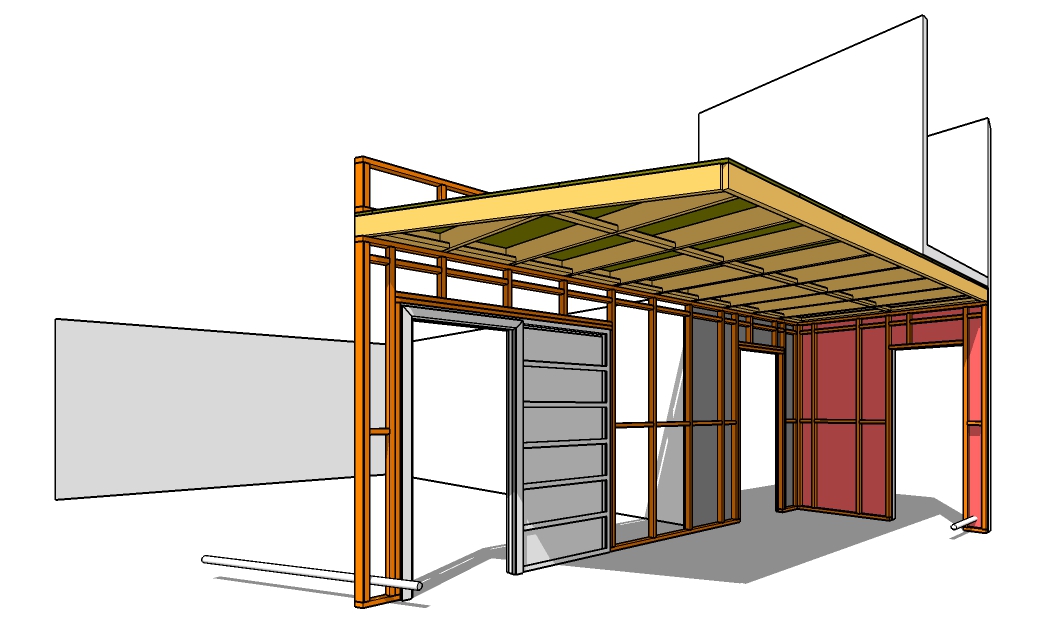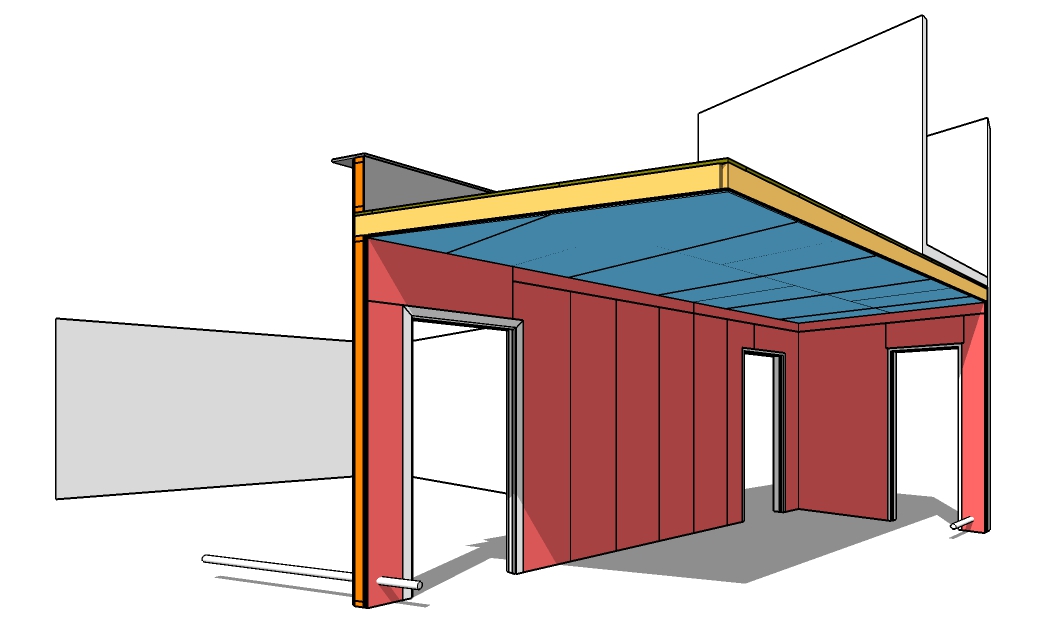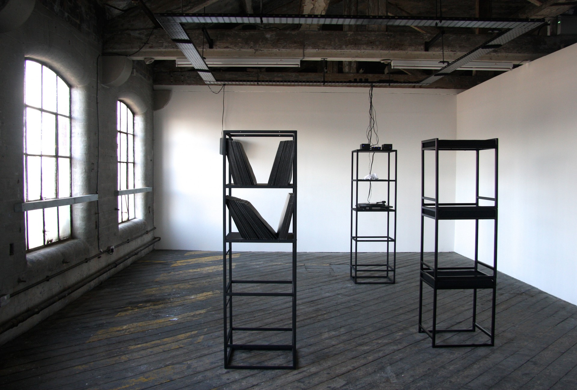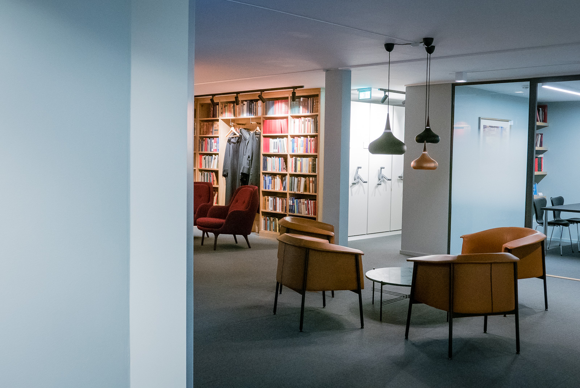As part of the SYNERGI exhibition, organised by Kroloftet, I collaborated with Swedish ceramic artist Amanda Krantz to create a multi-sensorial ceramic sculpture, titled ´Nascence´.
This is a continuation of my experiments in induced synæsthesia — when our senses overlap and weave into one another — through installations and performances that actively blur the boundaries between our visual, acoustic and haptic perceptions. Visually amplifying touch in Ooo-Ya-Tsu, shaping images with music in Symetriades, and now feeling soundscapes with the fingers…
This collaborative piece is based on the idea of combining sculpture, made from the residual clay from Kroloftet’s ceramic workshop, with mixed sound recordings from the process of reclaiming and reusing the material.
The clay recycling process itself involves gathering waste clays from used tools, filtering, dehydrating and kneading the materials together before reintroducing them, in its new amalgamated form, into the creative process of ceramic art.
Here are some images of the clay recycling process, at the ceramic workshop in Kroloftet:
Our installation takes form as a ceramic vessel with the title ‘Nascence’, which alludes to the regenerative and physical aspects of the material and its relation to the body. The sculpture is levitating in mid-air over a pedestal, only connected to it by a thin textile umbilical cord. A small tactile transducer inside the sculpture softly vibrates it, conducting through its matter the sounds recorded during the clay recycling process.
Acting both as a sound filter and as a resonator, the ceramic vessel interprets and conveys elements of its own history and materiality. Nascence explores how the recycling process can be expressed by the ceramic object itself — beyond its visual appearance — through the tactile experience of the material and movement.
The installation reacts to the presence of a visitor, producing intriguing noises that lure you closer and encourage you to touch the clay vessel to explore its tactile qualities. Upon contact, you experience these sound vibrations through your hands, hearing them through your fingers, adding a new dimension to the touch.
As you bring Nascence to your ear, the feeling is reminiscent of seashells children hold to their ears to hear the sea: how much of the sounds you hear are traces of a forgotten past? A resonance of sounds in the space around you? The friction of your fingers holding the vessel? Or your own body pulsing in your ear?
Extract from the Nascence installation, Gamle Much Museum, Oslo, 2025
Nascence is on display and awaiting your touch as part of Kroloftet’s SYNERGI exhibition at the Gamle Munch Museum in Oslo, open until 21st September 2025. You can also discover more about Amanda’s fascinating work on her Instagram account.
Update: Nascence is exhibited in Kruttverket’s Glasshouse gallery until the end of November 2025!



































