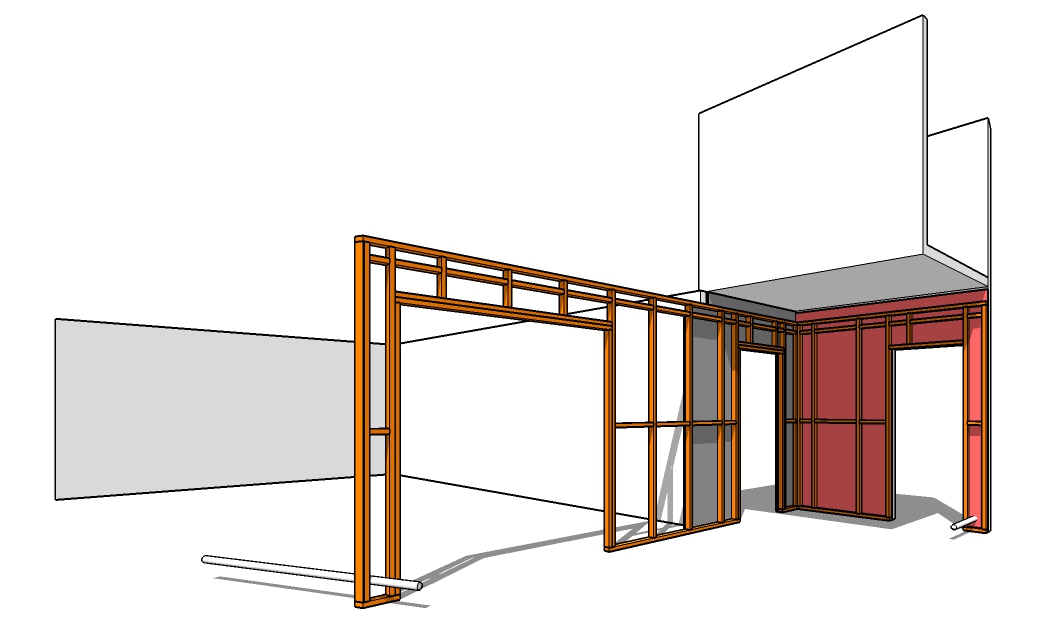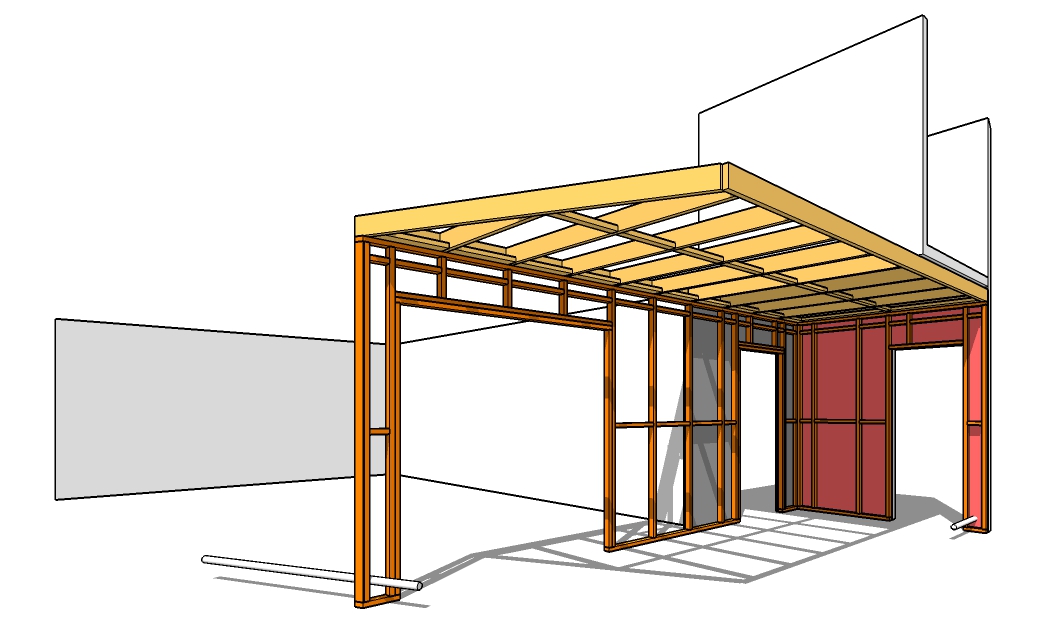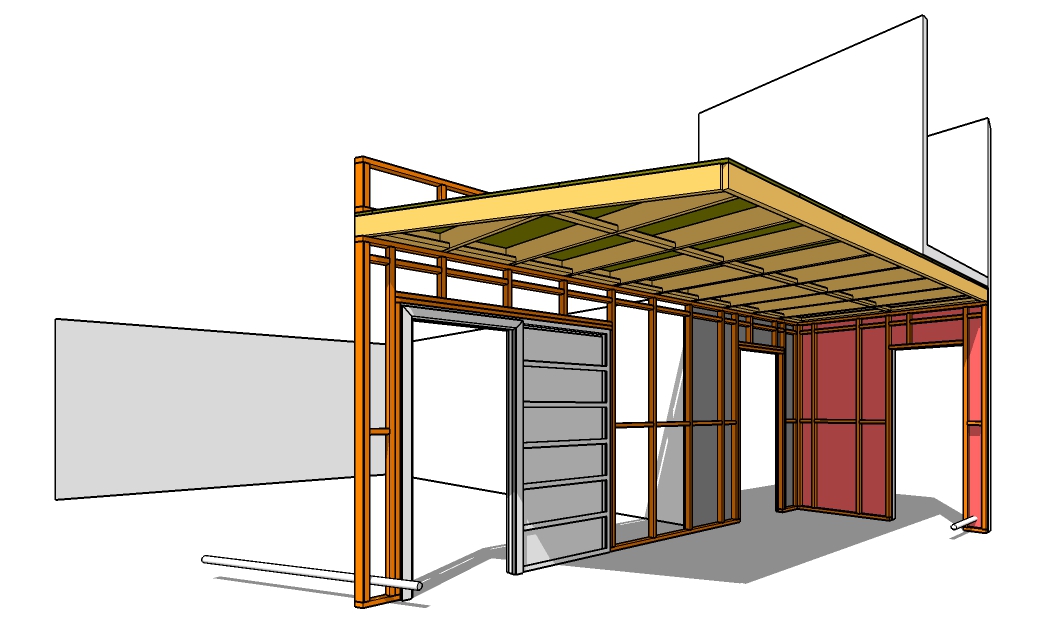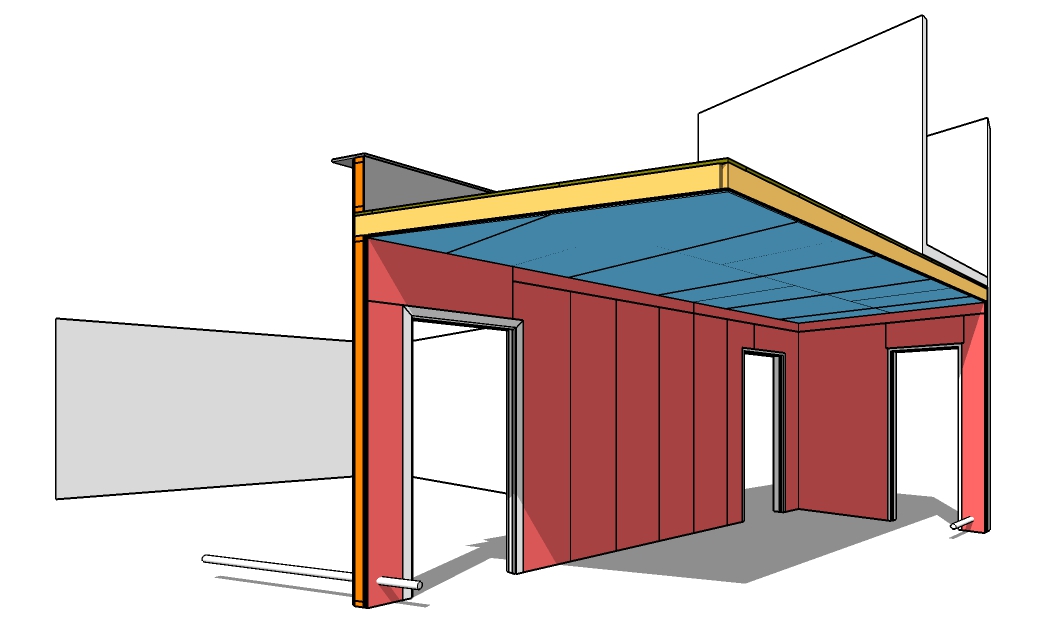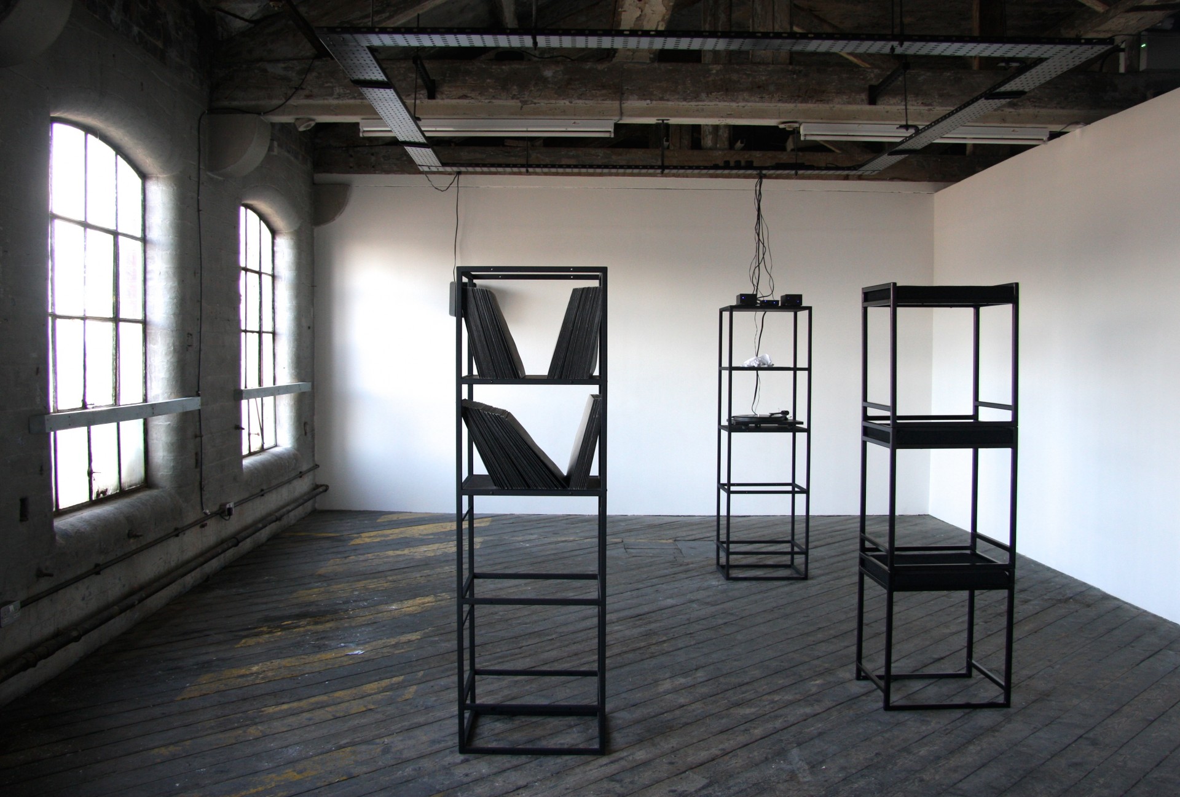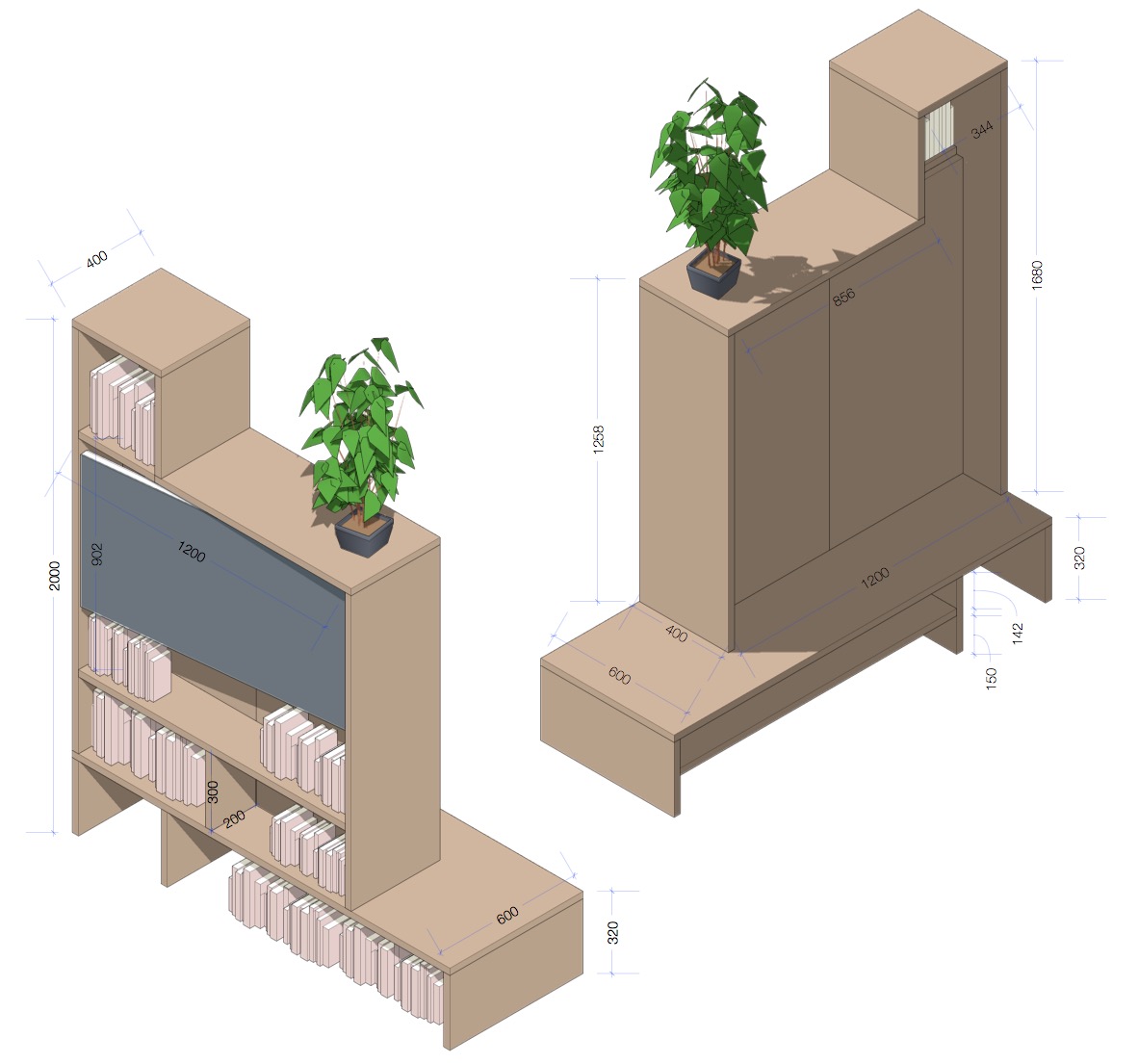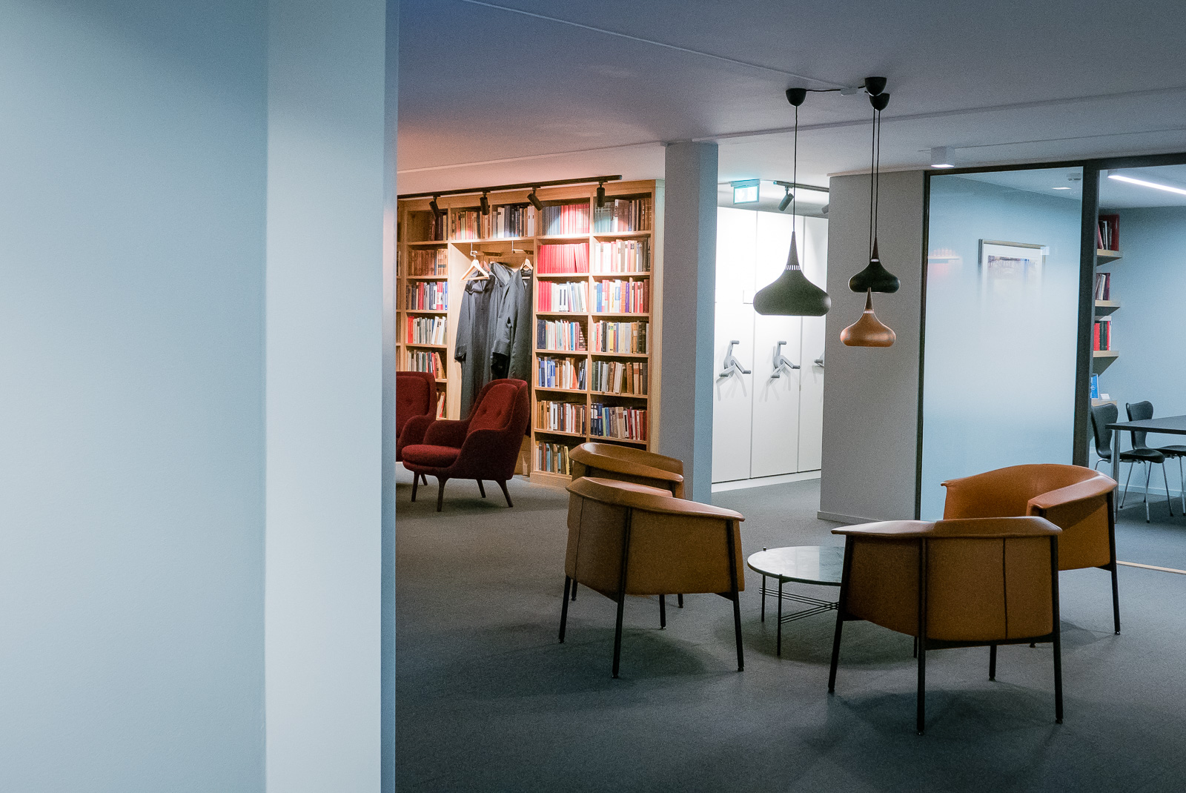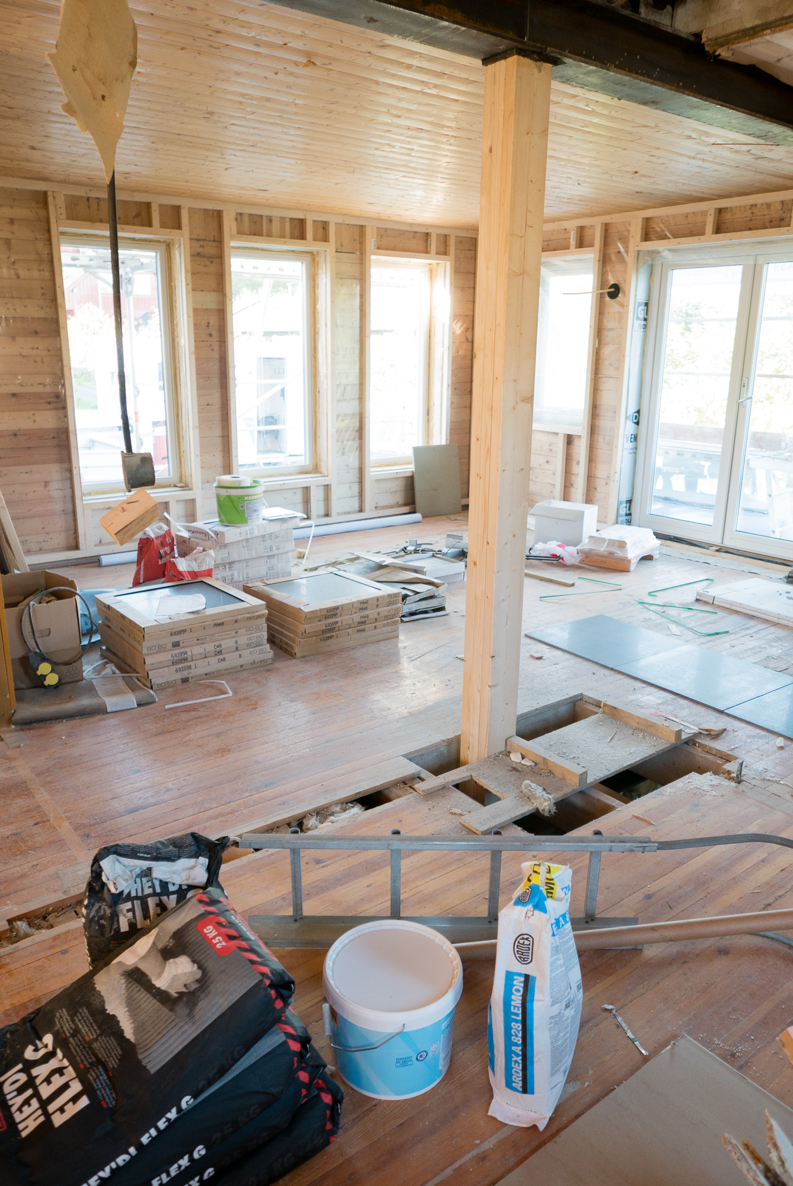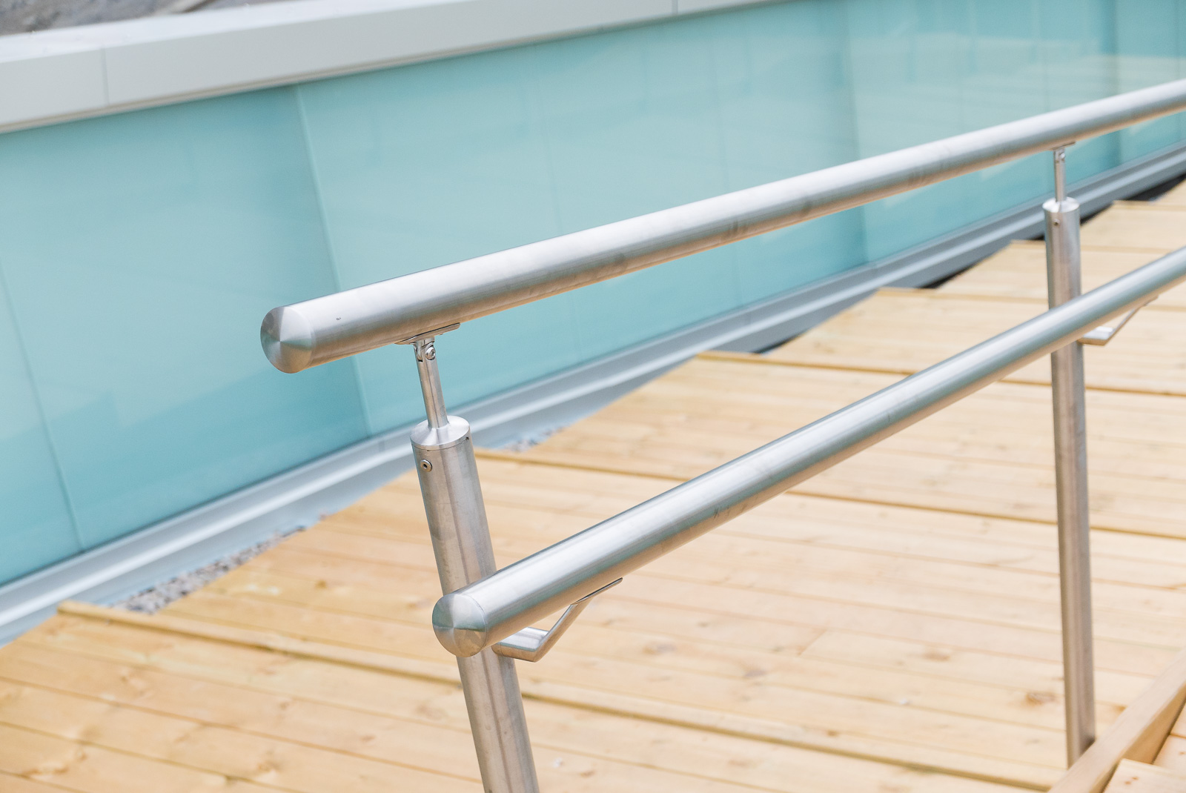The Old School Hall building dates from the 1840s. Originally a school standing on the boundary between Sneinton and Nottingham, the building served generations of pupils. When in the 1960s a new modern school was opened just up the road, the Old School Hall community centre was created on the site. Many local residents have positive associations with the building as both a school and community centre, so the news that it had closed, and would face demolition, came as a significant blow.
Through his work with Sneinton Neighbourhood Forum, meeting with local Councillors, residents and community groups, Tom helped to arrange a public meeting to bring together all interested people and groups. The strategy was to ensure good information was in the public realm about the threat faced by the building, and to find out whether there was an appetite to try and save the building or to reuse the site for another purpose. The Council had revealed that the building would require a significant investment to make it safe for use and for refurbishment. Despite this, a strong will was identified to try and find a new use for the building, retaining some element of community access whilst securing a viable income stream to maintain the building for the future
Tom attended these meetings and helped the group to come together, structured appropriately as an 'Unincorporated Association' with a clearly defined remit: "To help save the Old School Hall by meeting to discuss feasibility and develop ideas arising from the community to create a business plan". He also researched the history of the site, created posters, spread the word through social media and set up a website and blog for the dOSH group: www.doshsneinton.org.uk
By happy coincidence at this point, Chris was putting the word out to community groups, offering free consultancy as part of his research at Nottingham Trent University. He has been advising the dOSH group on understanding the existing building, seeking advice on the structural stability and condition including liaising with structural engineers and reviewing existing condition reports.
The challenges facing the group are extensive, but the collaborative approach we have helped to foster, in getting organised and understanding both problems and visions, has started things off on the right foot.





