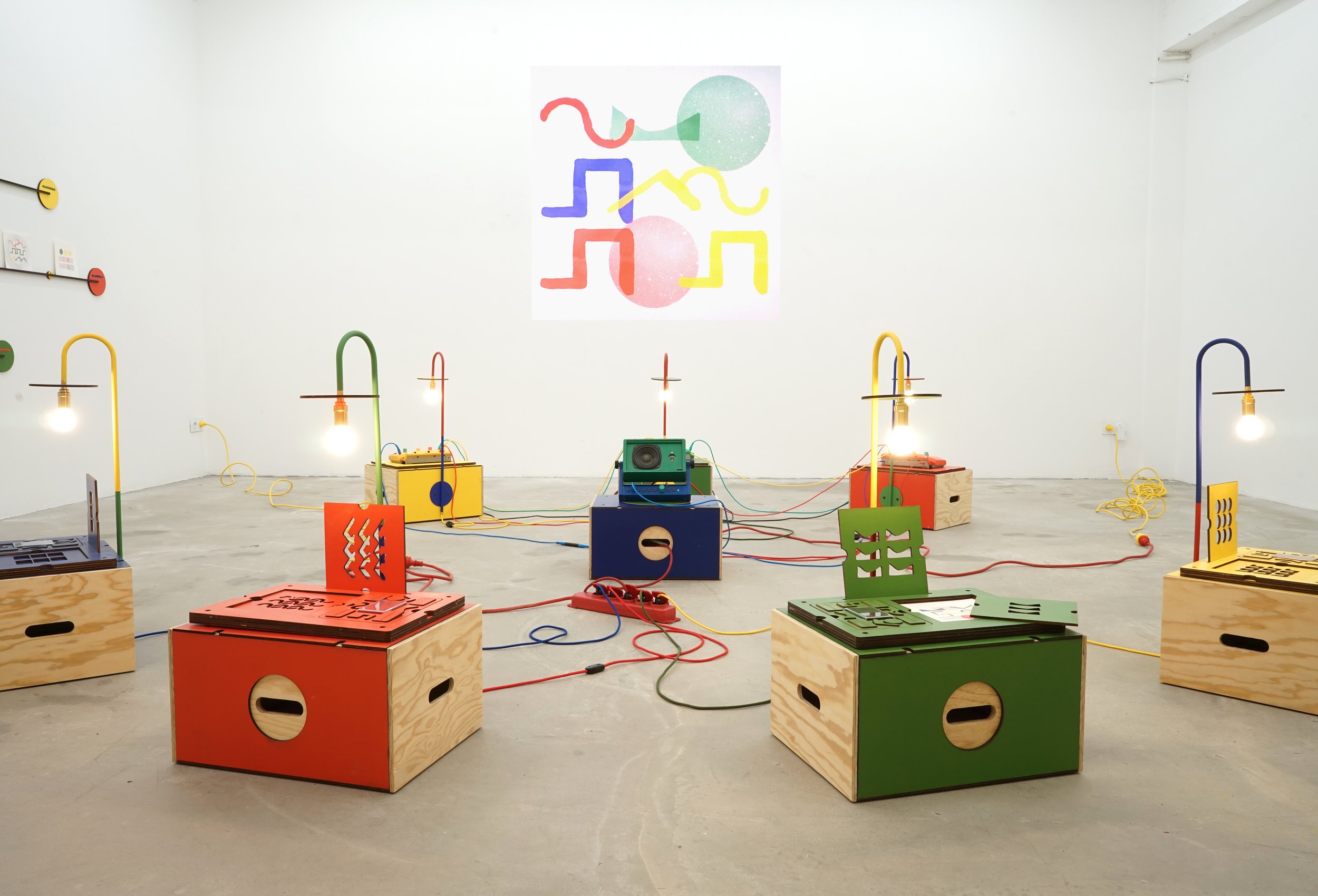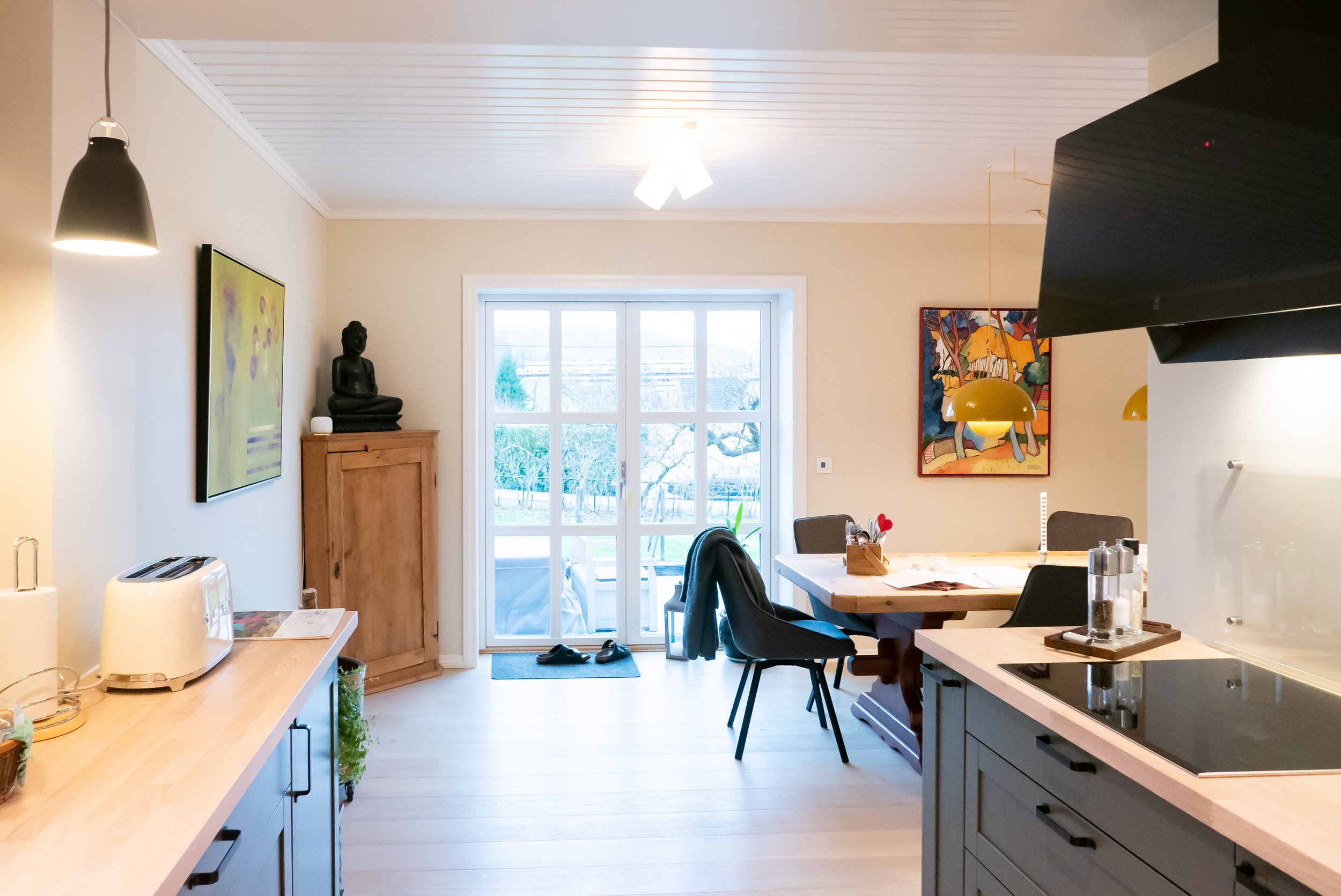2hD were commissioned by the Lille Métropole Museum of Modern Art (LaM) to conceive an innovative pavilion to host the ceremonies, celebrating the museum’s re-opening after five years of refurbishment and extension works.
Challenging the existing negative paradigm of event tents, we designed a diaphanous inflatable textile structure to create a mesmerising spatial experience for visitors to the art museum and a striking backdrop for its high-profile public events.
The pavilion at dawn, against the rectilinear backdrop of the museum (Photo: Yves Morfouace)
The pavilion's diaphanous inflatable skin
Our collaboration with LaM started in March 2010, when the museum invited us to submit ideas for an event structure to host up to 350 people for large scale events, ranging from official receptions to dance performances.
Excited by our proposal of a large scale inflatable structure but unsure about its feasibility, the museum initially commissioned us to produce a comprehensive study covering all relevant aspects of feasibility, including the erection process, structural modularity, internal micro-climate, functional analysis, budget simulations and health & safety.
We then teamed up with Inflate, experienced makers of successful inflatable event structures, to produce a custom-designed pavilion that was versatile enough to host the wide spectrum of events envisaged by the museum and that fitted within the tight budget of this not-for-profit art organisation.
Complementing the orthogonal lines and hard materials of the existing buildings and the urban park surrounding them, the lightweight translucent envelope and organic lines define a transient space between the park’s outdoors and the museum itself, welcoming and orienting visitors in their exploration of the extensive art collections. The pavilion also acknowledges and creates a playful dialogue with the many large-scale modern sculptures inhabiting the museum grounds.
The pavilion is designed to adapt to a wide range of future uses, from public reception to theatre performance.
The structure was first installed in September 2010 to host thousands of visitors for the week long opening festivities. Beyond this, the pavilion will also provide a flexible and iconic new space to host the wide variety of future events to be held on the museum grounds, ranging from theatre performance to public lectures and outdoor interactive video installations.
Press releases and high-resolution images suitable for publications are also available in our press section.
“The enjoyment with this wonderful pavilion is so great that everyone — despite the summer weather outside — wants to be inside it, and all faces are lit up with joy!”
Awards
This pavilion received an architecture award from the Royal Institute of British Architects (RIBA) East Midlands in the Out of Region category, in September 2011.
This project has also been shortlisted for the World Architecture Festival Award 2011.
At night, the integrated lighting system transformed the structure into a beacon, softly glowing in the park.









































