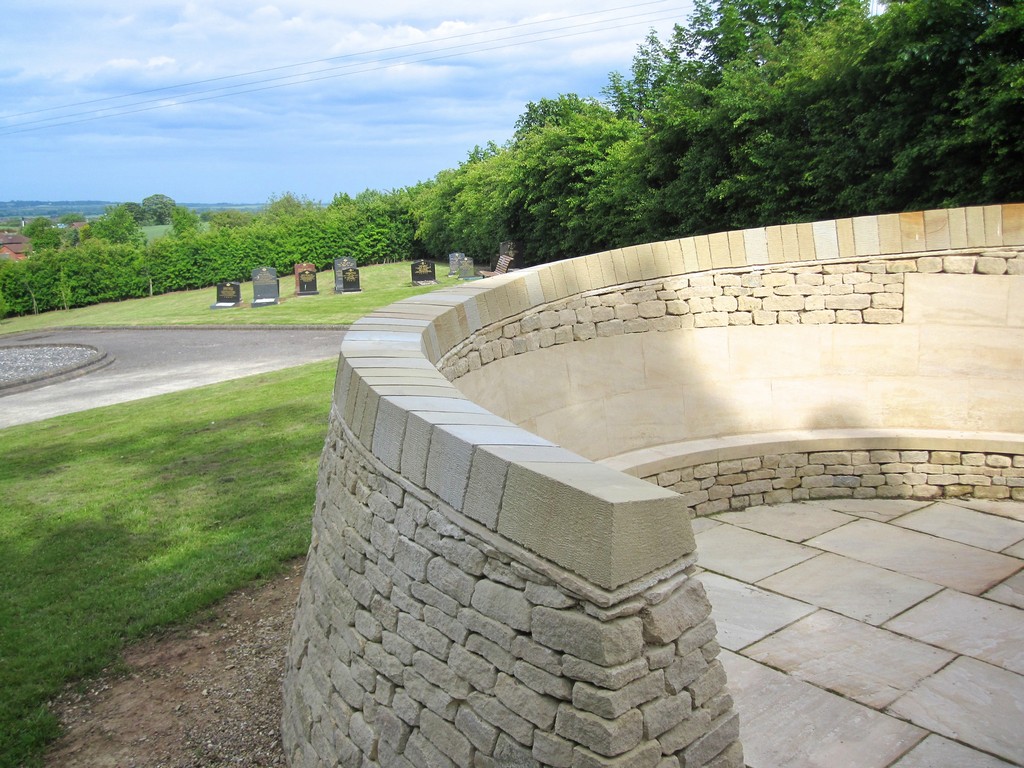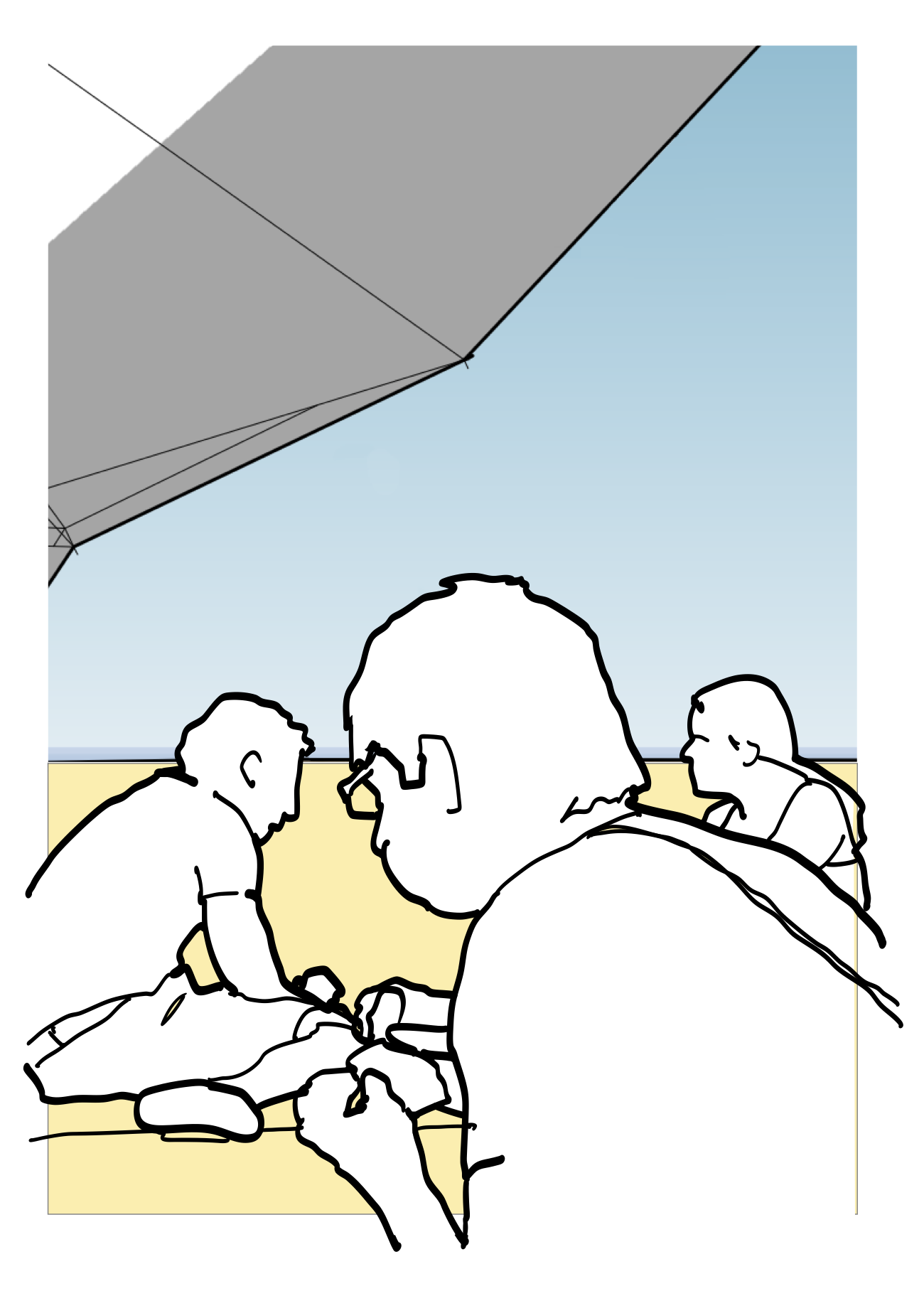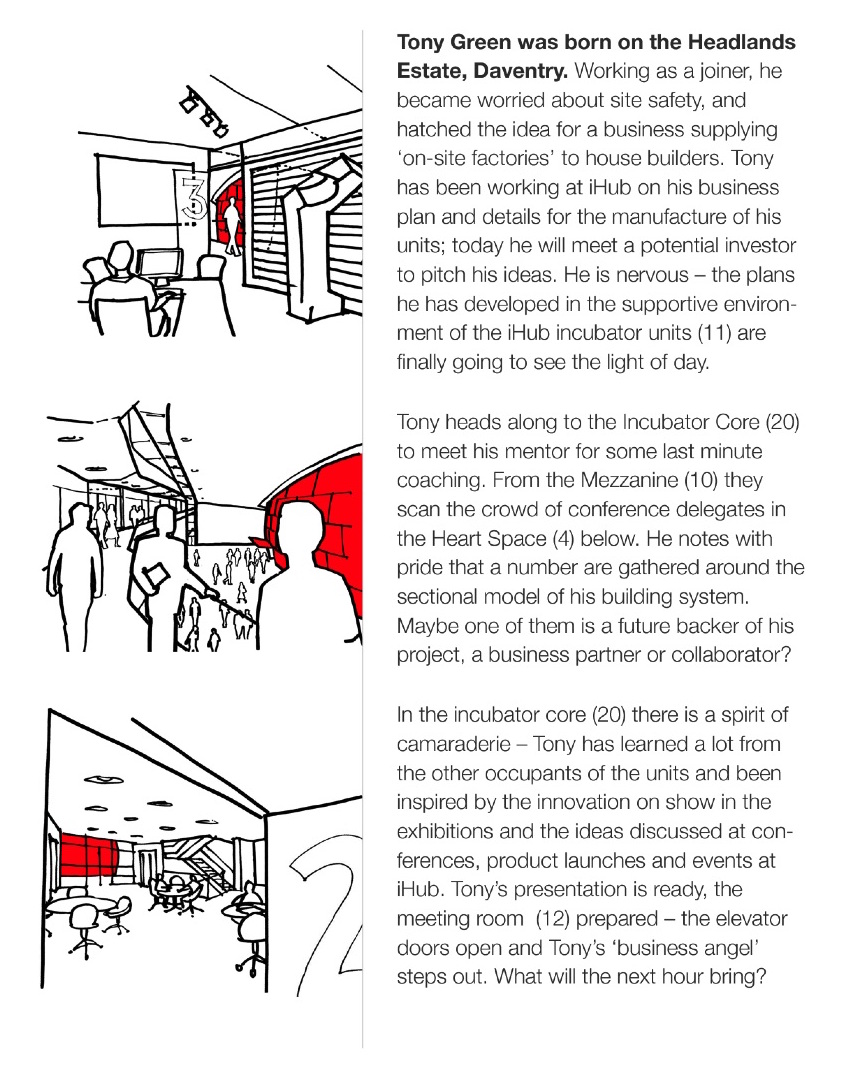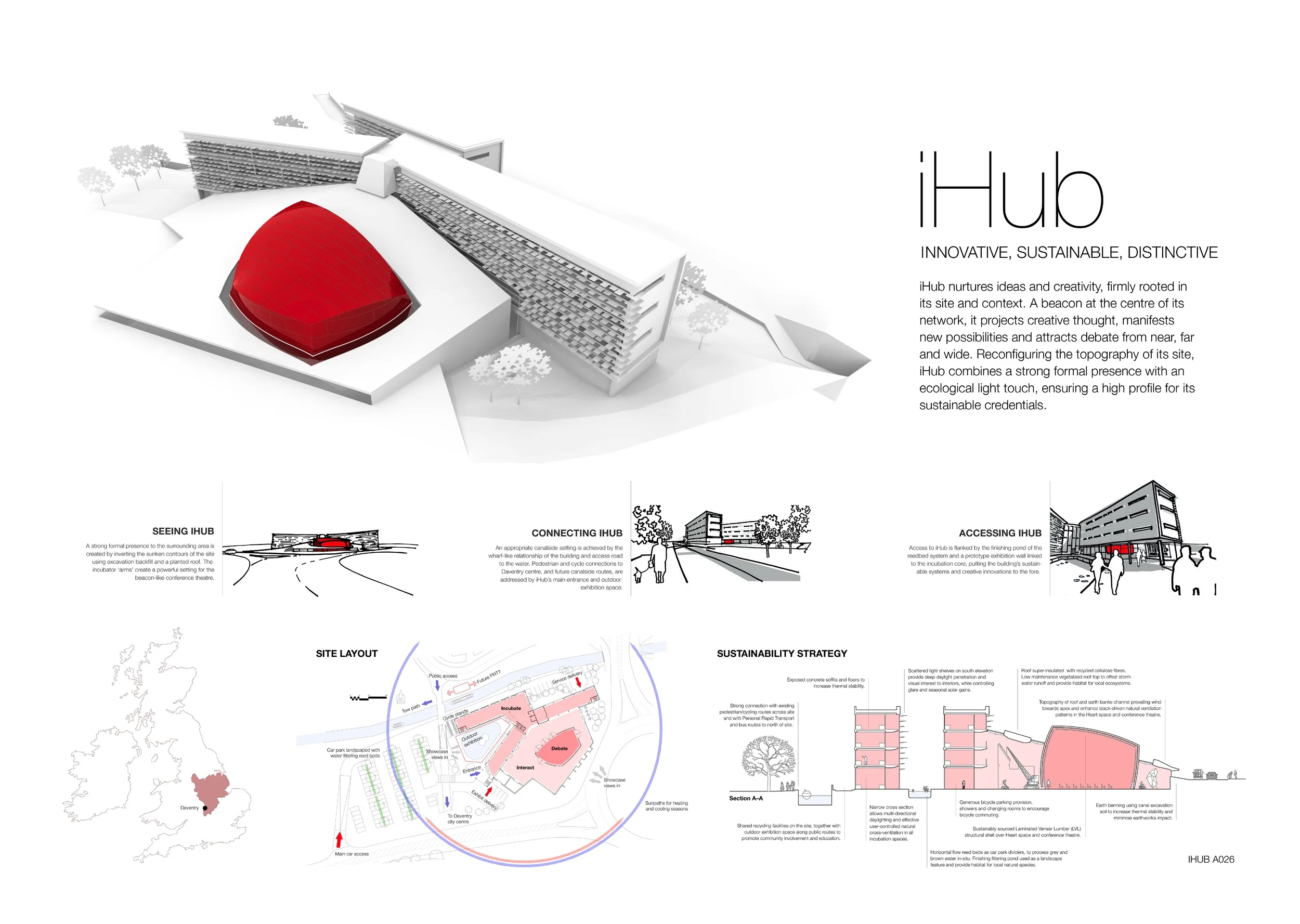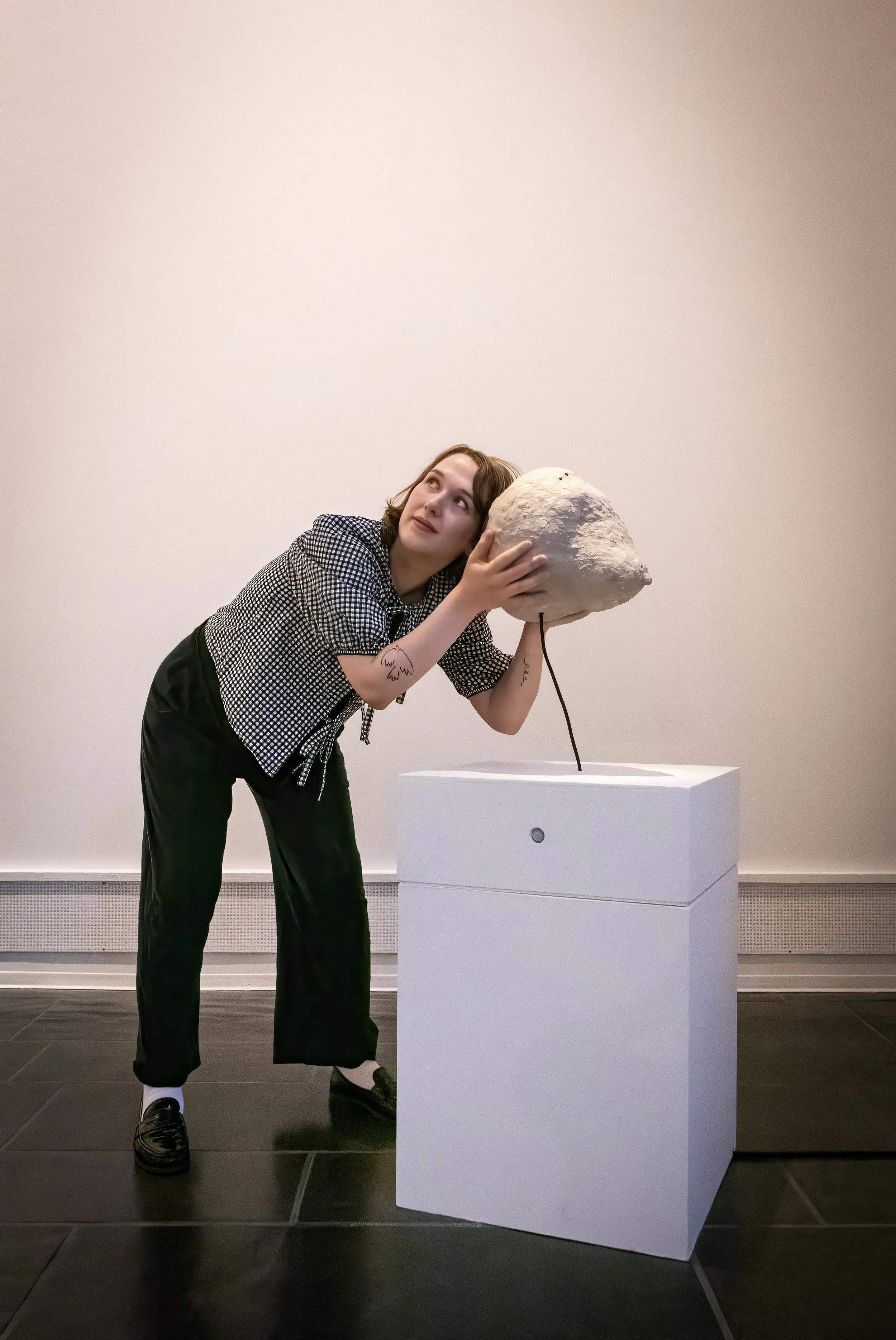Netker 10 is a landmark and hideaway for Lincolnshire. Strikingly different from its neighbours, it celebrates the traditional English seaside holiday.
Netker 10 encourages play – inside and out. Flexible to allow the comings and goings of a beach holiday, the hut also allows people to play with their public profile – be it fun, reserved, chilled or outgoing. True to beach hut history, Netker 10 provides privacy for a decorous seaside sojourn, but takes this further by engaging passers-by in a game of peek-a-boo in which the occupant decides just how much to reveal.
Lower the outer mesh doors to take a snack whilst keeping an eye on the beach, the sunset and the folk strolling by. Raise the outer doors to shade the promenade or welcome visitors. Pivot the inner doors to slip into your swimmers. Shut all doors for lock-down mode, and do what you like in there. Or open it all up and let it all hang out.
The randomly-laced cables allow views out, but catch the eye of passers-by, making it tricky to see in. By rediscovering the net curtain, Netker 10 plays with inside and outside, with seeing and being-seen. It filters the elements, creates patterns with light, controls views and access.
The inner layer of pivoting and sliding doors allows fine-tuning of the connection to the outside, creating the ideal family hide. It also gives flexibility for Netker 10 to become a micro-café: ground floor servery, rooftop mini-terrace. Nested in the elevated platform, breathtaking views of Lincolnshire can be enjoyed.
The diaphanous skin is created with vandal-proof and weather-resistant steel reinforced nylon rope (commonly used in playgrounds), laced over an engineered timber frame with marine ply infill panels. Exterior timber is stained, interior surfaces exposed to create a welcoming and warm space.










