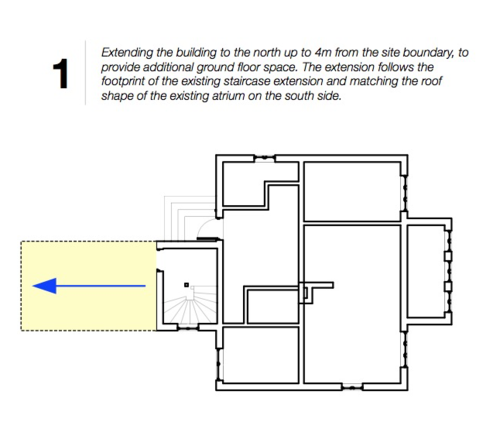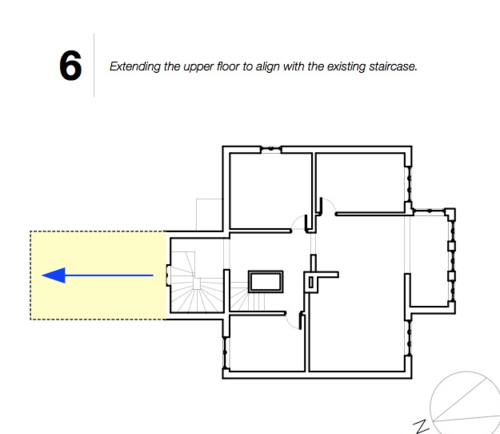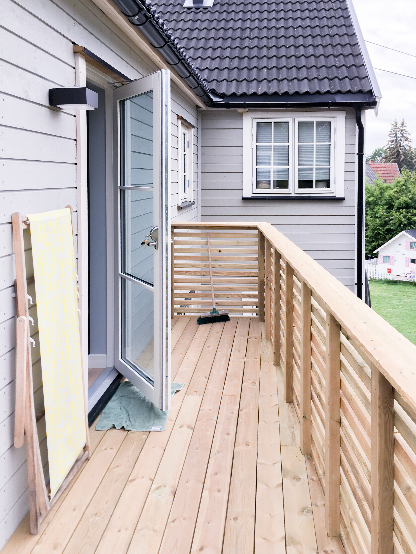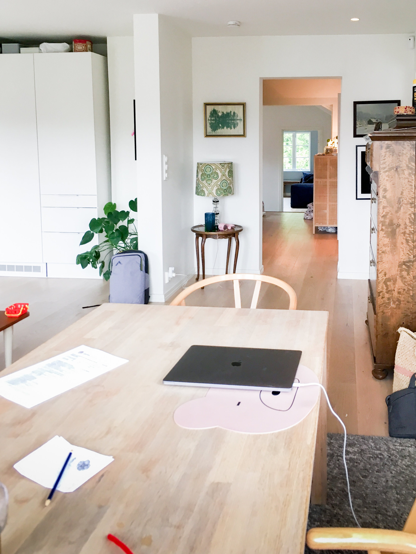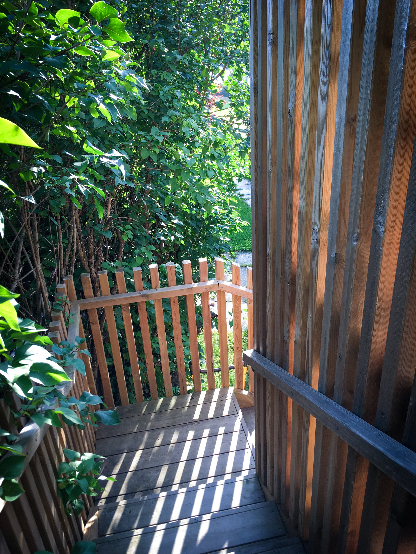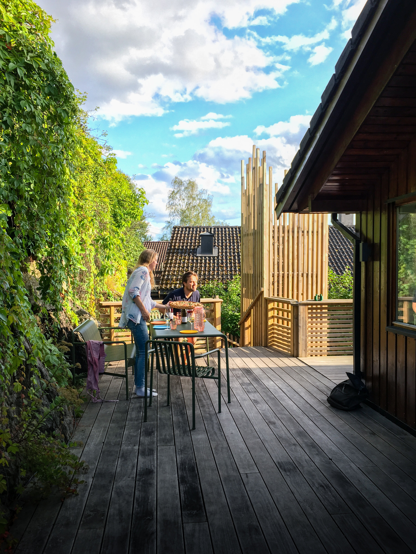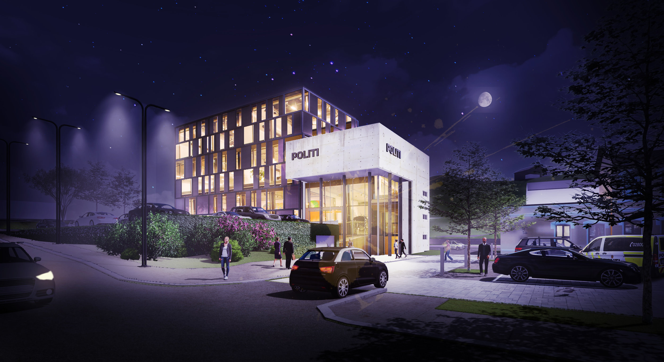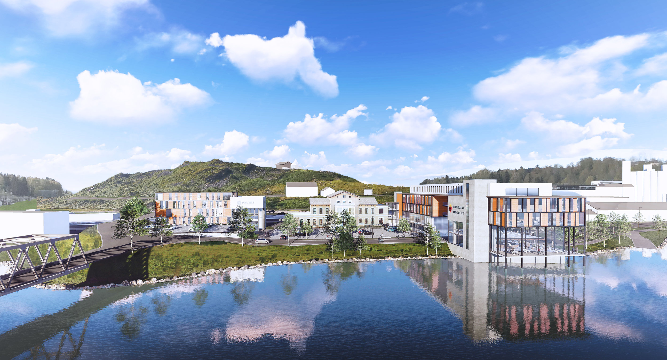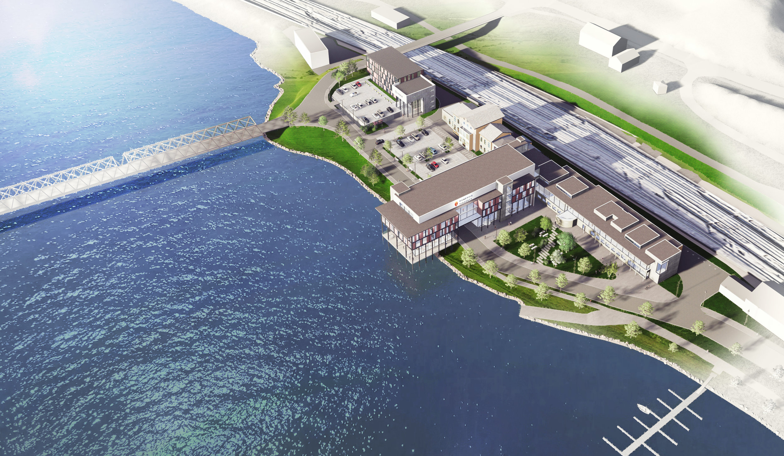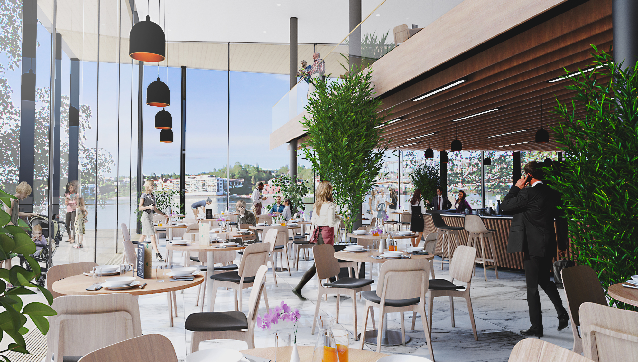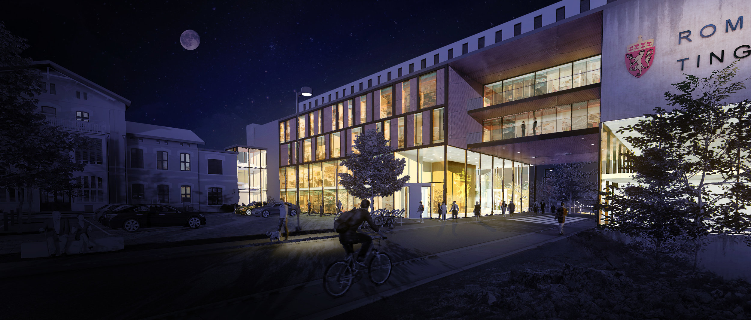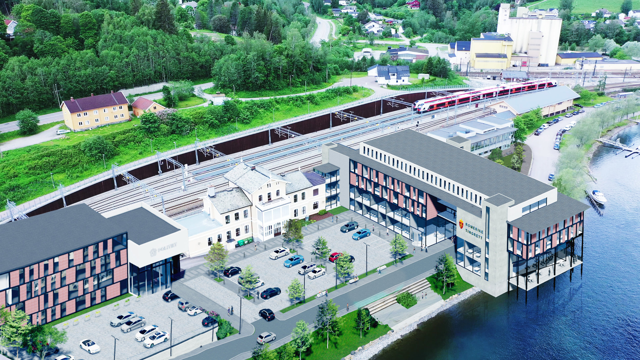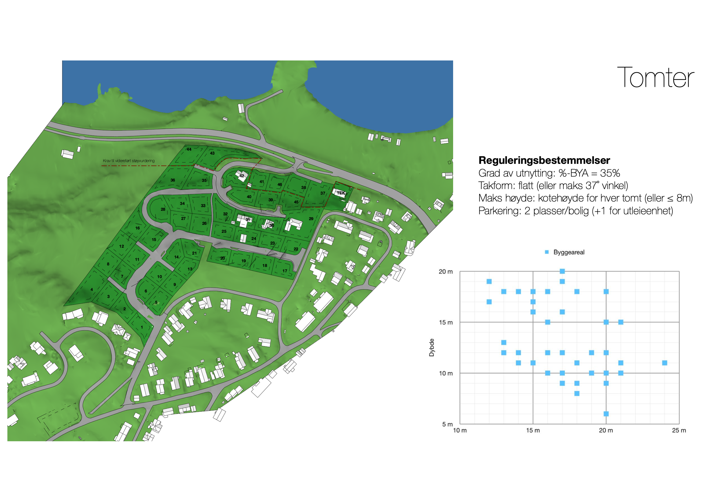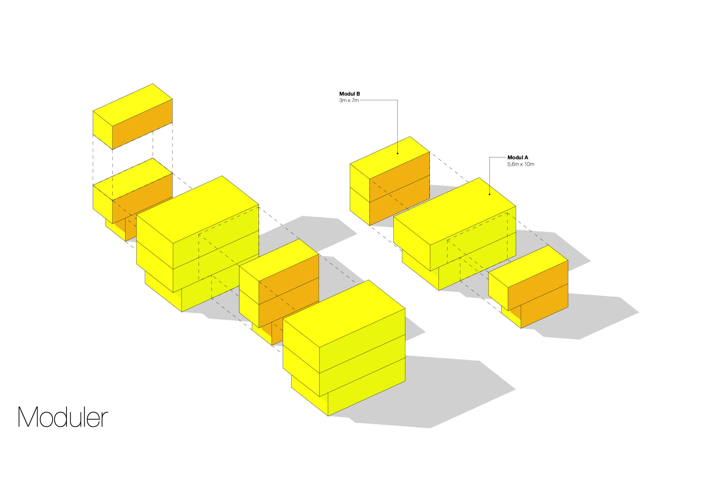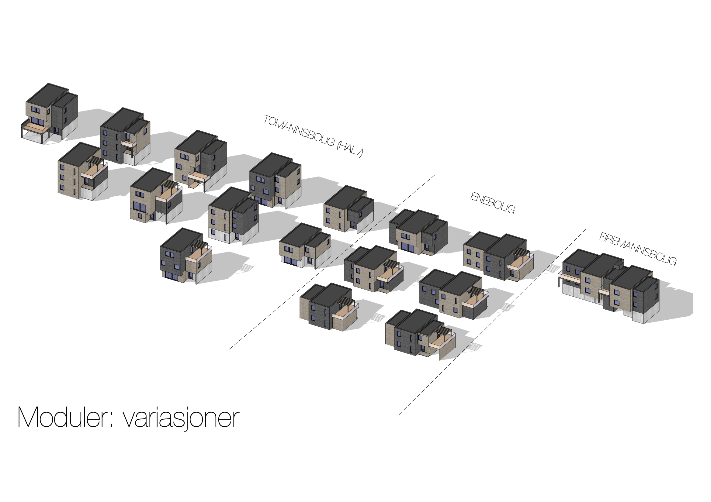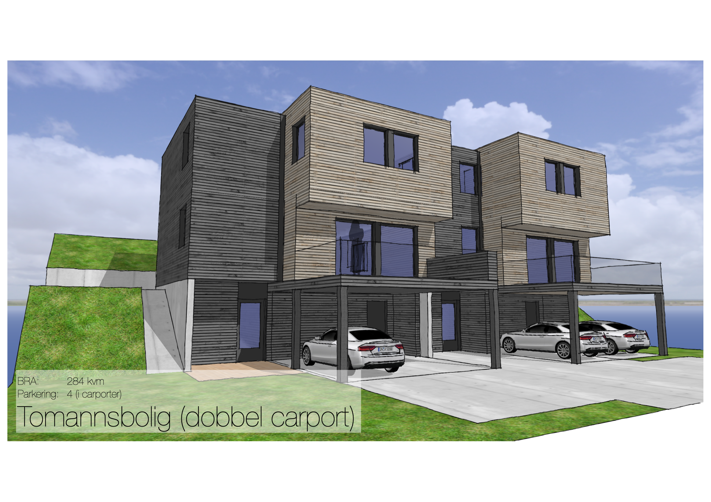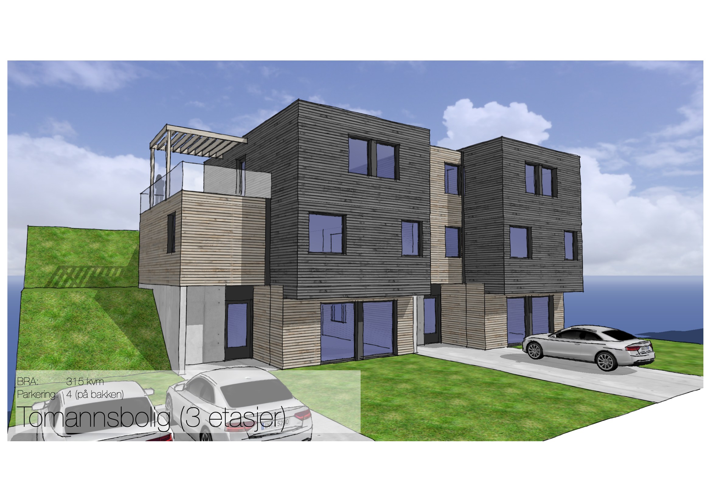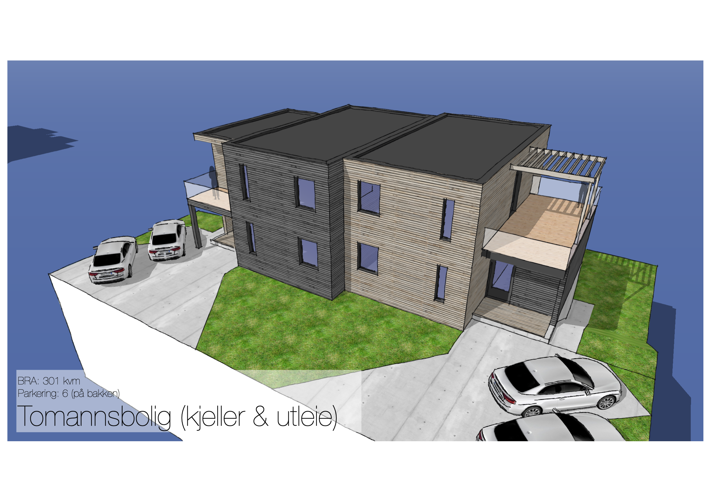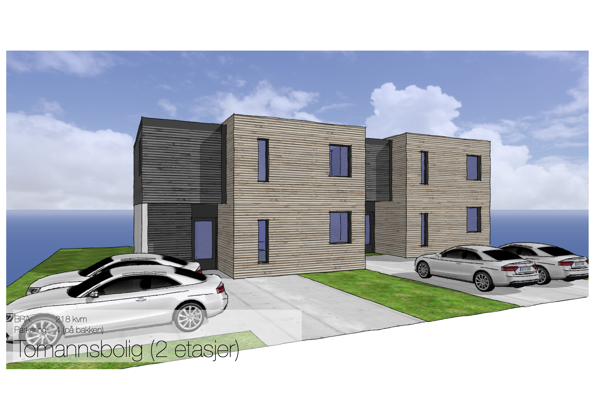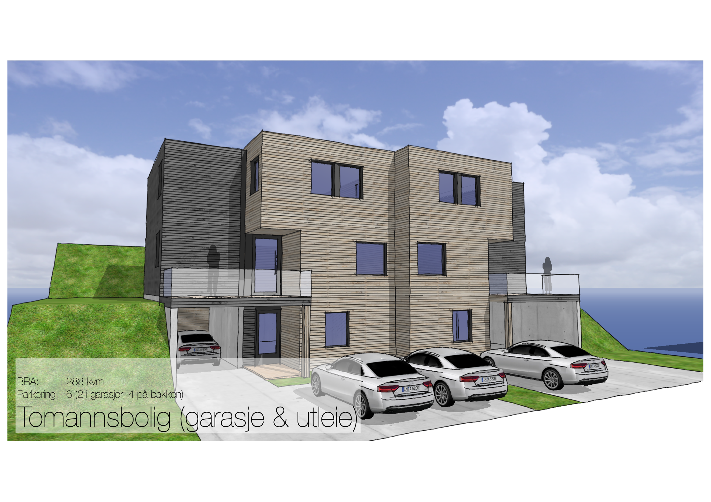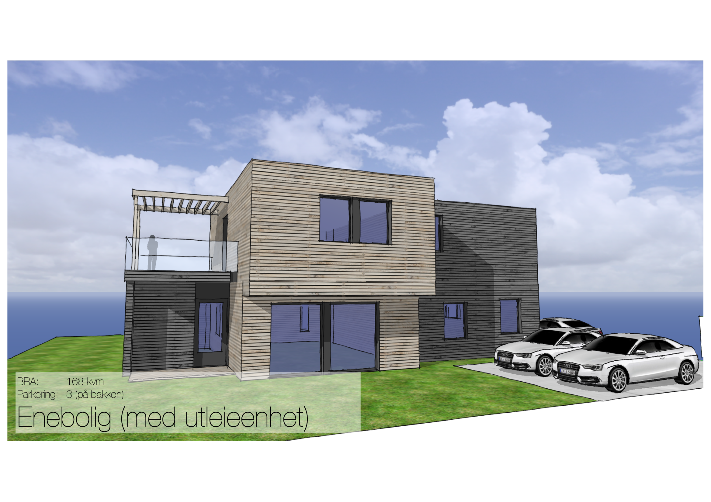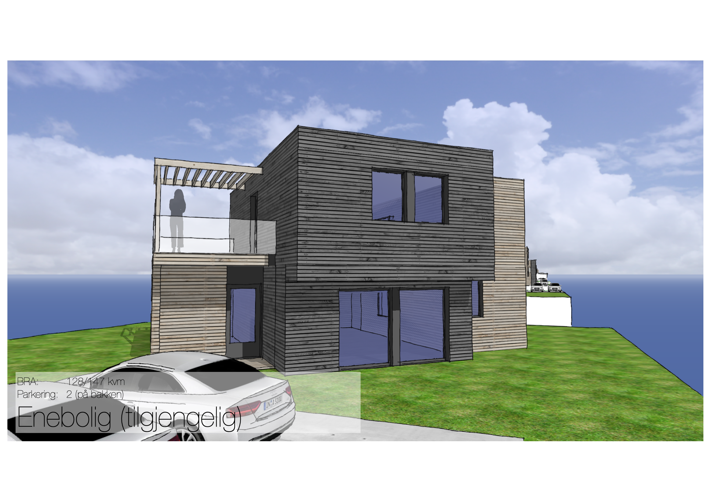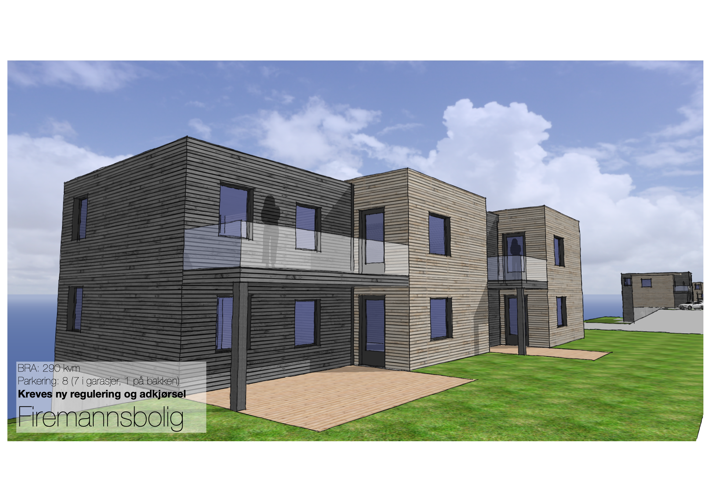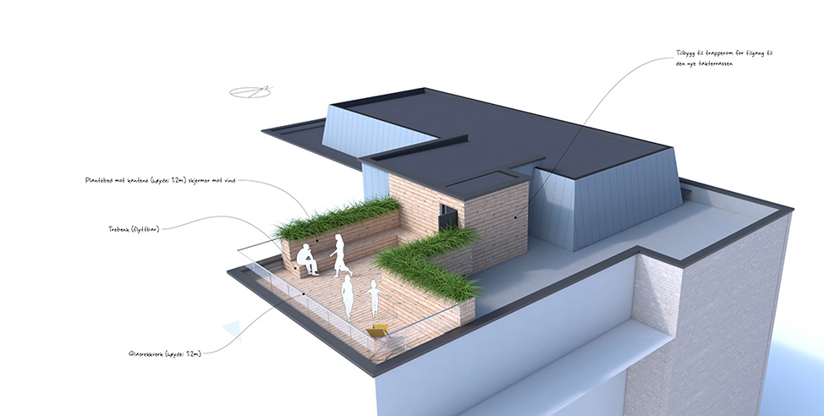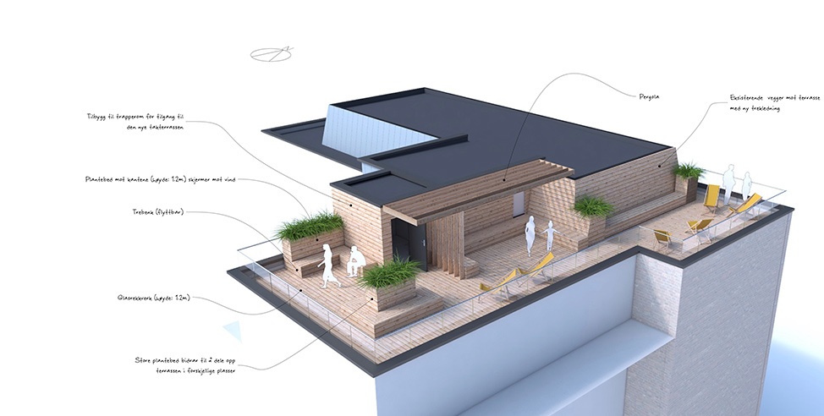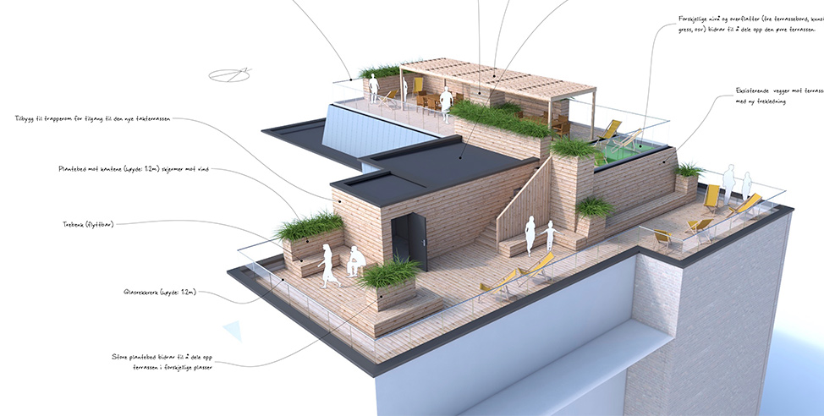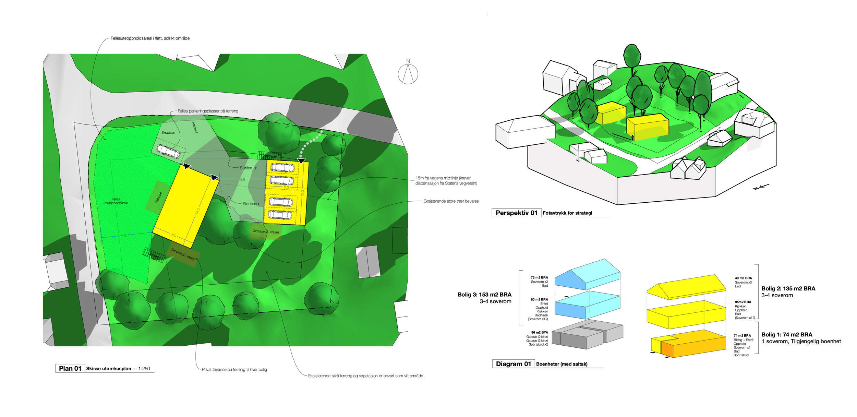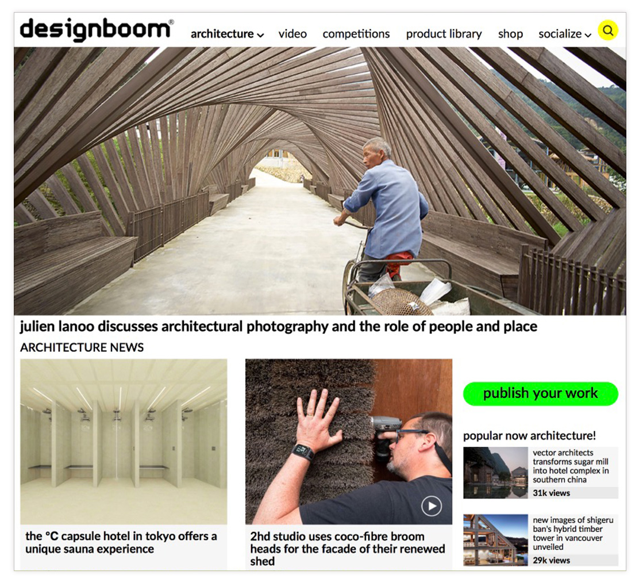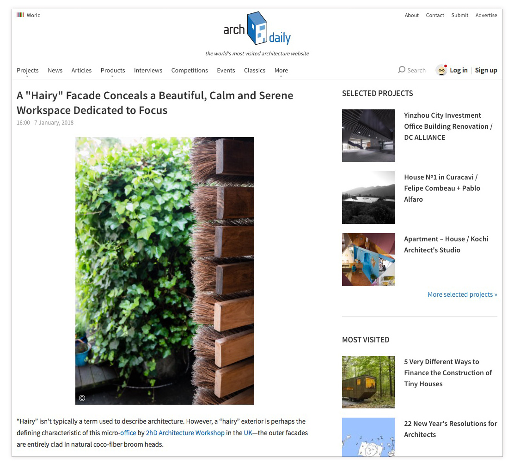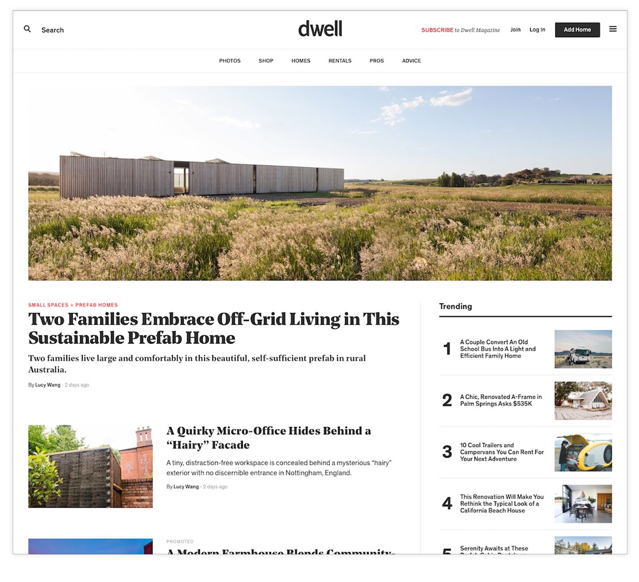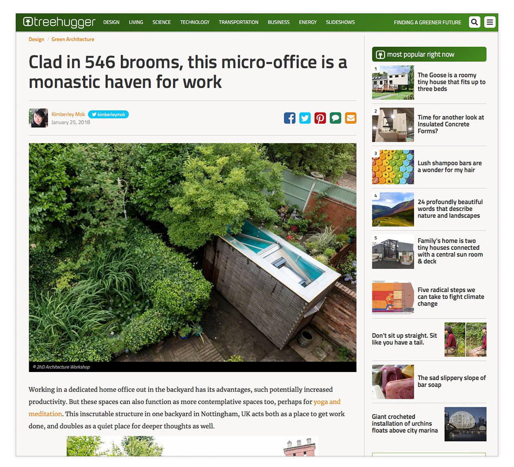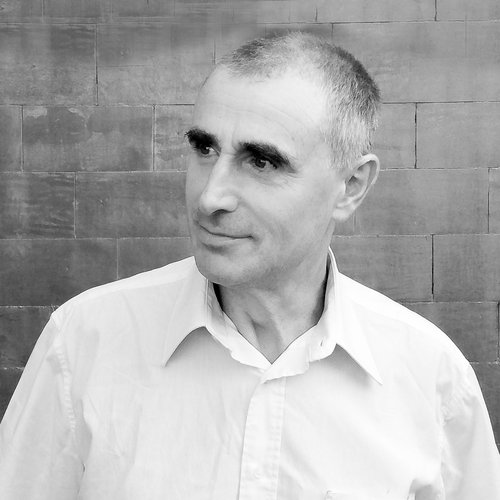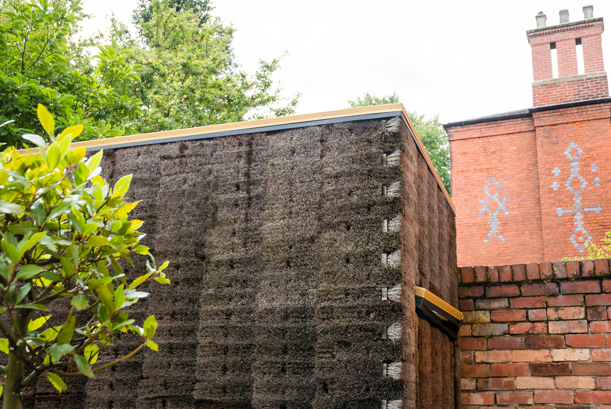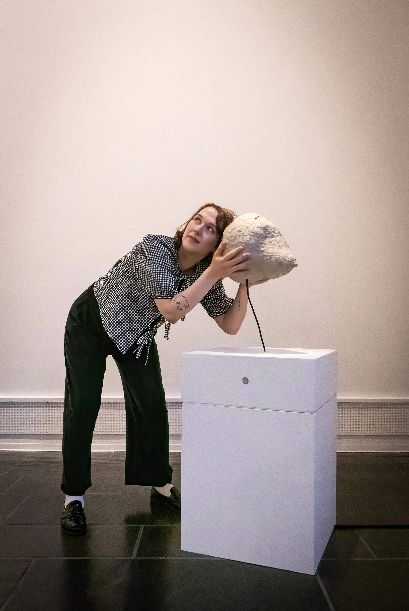We have just received planning permission for our roof terrace project on an existing residential block in central Oslo. We will now proceed with coordinating the detailed design with the structural and fire engineering consultants and finalising the tender documents to appoint a main contractor for the project.
Portfolio project
A family home in Jar
We have just completed the extension and remodelling of a family apartment in Jar, a close suburb of Oslo.
Our clients wanted help to expand their family apartment on the upper floors of a two-family unit that had become too tight for their growing family. In particular, the main living space, which served as a kitchen, dining-room and living-room was over-crowded and awkwardly placed next to bedroom of their three year old daughter. Ancillary spaces were also impractical and a separate washroom was needed to free up space in the bathroom.
Having analysed the existing spaces, we understood that this small extension project could really unlock the potential of the whole house: creating a welcoming and accessible entrance, activating the unused circulation spaces and restoring the connection to the garden — all without increasing our clients’ initial budget.
Our design approach
The remodelled home
We wanted to create a feeling of spaciousness and diversity inside the apartment. This is achieved by opening long perspectives across the whole house, visually linking strings of distinct spaces along them.
A new porch shelters the approach to the house and frames the entrance to the new hallway, now with level access from the exterior. This view extends across the high ceiling space and through a glazed door, all the way to the pergola in the garden. To the side, a more subdued space links the wardrobes to the new washroom.
With the extension of the house, the preserved staircase is now located at the centre of the house and acts as a vertical axis serving four different sub-levels, between the ground and upper floors. These help breaking up the height into a series of separate, yet connected spaces, so that the different floors feel more unified into a whole.
This feeling of diversity is further echoed on the horizontal axis, with a long perspective across four distinct spaces on the upper floor — through the dining-room and the staircase, the new study and TV-room, eventually opening up to the evergreen vegetation outside.
The exterior of this extension integrates seamlessly with the existing structure of the house, both in volumes and materials. Yet, despite its modest scale, the addition of the extension restructures the house to give a sense of spaciousness and spatial diversity to the interior, creating a more flexible home for this family.
“2hD really listened to our needs and ideas. And they managed to integrate them in their design thinking to completely transform our apartment.
We didn’t expect this project to have such an impact on how we experience our home. It used to feel like a small apartment. Now it feels like a spacious house!”
A tree house by Østensjøvannet
Some photos of the landscaping project we completed two years ago close to Østensjø, a natural reserve in Oslo.
The central piece of this project was a staircase that dovetailed the different exterior spaces around a private house, overlooking the lake from a steep rock face. Spiralling among the rocks covered with lush vegetation, this timber stair also doubles as an observation tower and secret hiding “tree house” for the children.
Illustrations for a new court house
Continuing our collaboration with Besseggen Arkitekter, we have produced a series of illustrations to present a new court house project to the municipality of Eidsvoll, Norway.
This ambitious project, designed by Besseggen, aims at gathering on the same site the different courthouses of the region as well as a new police station, cradling the site of the old train station on the bank of the Vorma river.
Thanks to an efficient design workflow developed by Besseggen, we were able to produce inspiring illustrations based on their BIM model at an early stage of the design process.
These images were used to present the project to the local community and gather political support, before the Norwegian Court Administration takes a decision later on this year on the future location of the new regional courthouse.
Portfolio project
Housing development in the Arctic
We have just completed the feasibility study of our first project above the Arctic Circle, in Harstad, Northern Norway!
Working in collaboration with a building company, we were tasked by a local land owner and developer to prepare a design strategy for a large housing development on 35,000 m2 of newly zoned area overlooking Vågsfjorden, a fjord just north of the beautiful Lofoten archipelago.
The site had been earmarked for fairly dense housing development by Harstad city council and our client wanted to meet this vision while creating a visually harmonious housing community that integrated well with the natural beauty of the site. Pre-fabricated solutions was also a preferred to keep the project cost-effective and limit site constructions times in difficult climatic conditions.
Following a detailed analysis of the site configurations, we developed a custom modular construction system for the houses, tailored specifically to the needs of the project. Our solution took the form of two prefabricated core modules that could be combined in a wide variety of configurations to adapt to the topography, access orientation and size of each plot to maximise the use of the site. In addition, we created a number of variations based on these two modules to combine dwellings — catering for the local housing market demand as well as meeting the development density that the local authorities were calling for.
Using this modular approach, we initially designed 18 different configurations, complete with interior layouts, parking options and external spaces — including single-family houses (with and without rental units), two-family houses, terrace houses and small apartment blocks — that would allow more than 80 living units (9,000 m2 ) to be developed on the site.
We are now starting the detailed design for this modular system, ahead of the construction of four prototypes (for a total of 12 dwellings) on site next year, as well as visualisations and customisation options for marketing the project .
Portfolio project
Creating a roof garden in central Oslo
We have just been exploring alternative options to create a terraced garden on the roof of an existing residential block in central Oslo. Our clients — a housing cooperative — wanted to create outdoor social spaces that could be used by all residents and accessed with minimum alterations to the existing building.
Coordinating with the builder, a structural engineer and a fire engineer, we developed three alternative sketch design approaches with various level of complexity and size, each complete with an outline budget, scope of work and timescale.
These design approaches will be reviewed on their annual meeting by the residents and, once a preferred options is selected, we will be proceeding with the detailed design and planning application for the project over the summer.
The existing roof terrace, currently not accessible.
Design concept for a fire station
Concept design visualisation of our future fire station in Såner, Norway, with its public facing core building and connected modular fire engine halls at the back.
I have been collaborating this last week with Besseggen Arkitekter (with whom we are sharing our new office in Oslo), developing a design strategy for a new fire station in Vestby, Norway.
The competition brief called for an easily extendable building, with a strong focus on personnel safety. I have prepared this sketch concept view, together with diagrams explaining our design approach to address these points. Using a construction strategy based on modular plug-in elements with identical folded structure roofs, each module can be easily connected to the station as it expands in the future, supplementing both additional capabilities and associated staff accommodation to the facilities.
The design strategy diagrams we prepared for the competition
Prototyping for bird-watching
As part of the development of our design for a visiting centre in the Wicken Fen natural reserve — near Cambridge, UK — we tested our ideas with the local bird-watching community by building a temporary bird observation platform on site.
Portfolio project
A feasibility study for the housing development in Oslo
In this project, we helped a housing developer unlock the potential of a complex site in the beautiful neighbourhood of Nordstrand, in Oslo. Bringing together our skills in site analysis and visualisation, we designed and presented alternative development strategies for the site, helping the developer and the site owner to build architecture that is both inspiring and financially viable.
A visualisation of the site with sun access at different season, as part of our site anany
A view of the site before development, with its mature trees and steep north-facing rocky slope at the back
Surrounding by elegant villas with fantastic views to Oslo Fjord, the undeveloped site had a complex topography, with a north-facing rocky slope dropping 11 meter drop across the site, overgrown with several large mature trees.
This unusual configuration made the site unsuitable for standard off-the-shelf housing solutions. So the developer asked us to assess the viability of a development and to bring in some creative thinking to showcase the potential of the site to the site owner.
Analysing the site
Using available topographic information and photos, we started by creating a 3D model of the site landscape and its surrounding, which would serve as the basis for our analysis and presentation.
The various layers of planning regulations for the site were then analysed and compiled into a clear set of constraints applying to the project. The surrounding architectural context was also carefully taken into consideration, so that the development would not only integrated with the landscape, but also related meaningfully with the existing architectural language and scale of the residential area.
Our visual representation of the constraints on the complex site considerably simplified the decision-making process for the developer
Identifying viable development options and their planning consequences
Presenting these constraints visually, together with topographic and climatic data, we summarised a set of alternative scenarios for the development, each with the associated areas, possible building forms, parking and access requirements and consequences on the potential complexity of the planning process.
With all information clearly summarised, the developer could easily review the options — weighing costs versus complexity of the required planning process — to select an optimal development scale matching his financial and marketing approach.
Thinking with the landscape
With the project scale now clearly defined (in our case, three single family units), we proceeded with structuring the site and developed alternative architectural strategies based on this scenario.
Our focus was on preserving the natural feel of the site, making the most of the existing topography and vegetation to create attractive outdoor spaces with extensive access to the sun for a large part of the year, despite the awkward orientation of the site.
The dwellings were articulated around the different levels of the landscape to minimise groundworks on the site, preserve the existing trees and promote accessibility.
Their volumes were laid out to reduce self-shading of the garden areas, balancing open communal outdoor areas with more private garden spaces linked to each dwelling, framing view from the living spaces and preserving a feeling of privacy from neighbours.
Taking an informed decision
The result was five alternative architectural strategies that could be presented by the developer to the site owner.
We organised our presentation around clear diagrams that visually summarised each strategy, with site plans, massing perspectives and outline dwelling organisations. so that the site owner — who had no previous experience in development — could appreciate the potential of the site and take inform decisions about its future.
Mission Control in the architecture press
Nice to see that our experimental micro-office Mission Control has been featured on architecture magazines and websites around the world, including:
Why a staircase, when you can have a treehouse?
A client have just sent us some photos of the finished staircase we have designed for her house.
We designed this little structure to provide access from the upper terraces of the house down to the garden space. Since the garden was also a prime spot for children play, we designed the staircase wrapped around a “treehouse”, in which the children can hide and play, or take a fun shortcut climb back home!
2hD Director Chris Heuvel appointed RIBA Fellow
Our director Chris Heuvel is one of only 15 architects to be awarded Royal Institute of British Architects Fellow status in the 2018 list. The RIBA says of the award that "Fellow Membership gives us the opportunity to recognise our inspirational Chartered Members, the sometimes unsung heroes of the profession, who have made a real contribution to architecture, and the community."
Chris' full citation reads as follows:
"Chris is a Director at 2hD Architecture Workshop and a lecturer at Nottingham Trent University (NTU), where he delivers the professional practice elements of both the undergraduate and postgraduate architectural programmes, in addition to acting as Professional Studies Advisor for students in practice. He also runs the Design Studio module followed by first year undergraduates.
Chris champions architectural education as an integral aspect of professional practice, and is currently undertaking a major research project on behalf of NTU into how practitioners’ engagement with their local communities can be compatible with their business development objectives. All his teaching is substantially informed by a lifetime of active involvement in community engagement projects – previously in Norfolk and now in Nottingham, where (in conjunction with 2hD Ltd) he is currently helping a local group develop a business plan for the revival of their recently closed community centre."
Congratulations Chris, the recognition is thoroughly well deserved!
Photos of Mission Control
Some photos of our new experimental micro-office Mission Control, in all its broom-clad splendour!
546 brooms: the making of Mission Control
Crafting our micro-office Mission Control has been a great opportunity for us to experiment with many of the technologies we implement in our larger projects, such as natural materials, prefabrication, breathing construction and self-build techniques.
Let's look back at how Mission Control was actually made.
Bringing one of the 13 prefabricated units on site for assembly
Prefabricating the structure
We wanted to approach the making of our new micro-office as a full-scale architecture project and develop further our expertise in prefabrication and self-build techniques.The structure of the building is composed of 13 timber panels that were prefabricated in our workshop situated 50 meters (and 3 door frames! ) away, before being transported and assembled on the site,
One of the prefabrication manuals: we created one for each timber panel
Each panel was designed so that its size and weight would allow two people (Tom and me) to carry it on site safely. To simplify this, we created a small plugin for SketchUp to automatically check this as we modelled the structural panels, as well as to create detailed material lists and clear fabrication manuals for each module.
Assembling the construction
Once fabricated, each module was connected on site to the existing foundations of the former garden shed and to its neighbouring panels. It was then insulated with natural sheep's wool insulation, which was a real treat to install. The whole assembly was finally wrapped in wood-fibre boards for weather-tightness, extra insulation and breathability.
Section through the breathing wall construction
The interior climate is then simply regulated by natural ventilation (adjustable with vents in the door and skylight) and the heating provided by the waste heat produced by our computers. The whole wall construction is vapour-open, complementing the natural ventilation to maintain a healthy and comfortable environment inside.
Corner detail of the cladding, showing the interlocked broom heads
The broom cladding
The outside of the enclosure was finally clad with a total of 546 wooden broom heads, with natural coco-fibre bristles, screwed to battens wrapping around the breathing walls.
The selection of broom heads as a cladding material has been the result of a careful search for a material that would fulfil all our needs: a natural material with an interesting texture, readily available and affordable, friendly to the touch, yet resistant to break-ins by concealing any opening into the building.
Broom heads actually proved a rather economical cladding materials, as well as creating beautiful shades of browns and greys that evolve with the seasons and ambient humidity, reminiscent of some traditional thatching techniques.
Imagine, design, build and own...
Designing and crafting our micro-office Mission Control has been a long story: we started toying with the idea almost ten years ago! And it has sometimes been a frustrating one, especially when trying to fit this project between our other "more urgent" projects.
But, in the end, this has been an immensely satisfying project and something we are very proud of — having converted our initial idea into an actual architectural space that we love and truly feel our own, every bit of it designed and crafted with our own hands. A project that embodies many of our ethical values and architectural sensibilities at 2hD Architecture Workshop.
Portfolio project
Mission Control: an experimental hairy micro-office
Nicknamed "Mission Control", our broom-clad micro-office is an exercise in teleportation, designed to take us from the everyday hurly burly to a another world — one of calm, quiet and focus.
The inception of Mission Control
Our UK office was a home office — not squeezed in to a back bedroom but occupying a large ground floor room with direct access to the main entrance and the garden. For some years this served us well, but the arrival of children led inevitably to a loss of separation. As any home-working architect will testify, the room with all the paper and colouring pens is a kid magnet!
To some extent, the injection of informality improved things — collaborations became looser, more relaxed and more creative — but we were left with the need for a ‘cave’ to complement our increasingly lively ‘commons’.
Our working practices have always involved two very distinct modes. The first is highly collaborative and semi-structured, requiring large surfaces, space and materials for analogue production of drawings and models. The second, as a counterpoint, requires periods of immersion in focussed digital design and production work. Our existing home office provided ideal conditions for the former, but creating the conditions for the latter was always extremely difficult.
The new office matches the exact volume and footprint of this old shed
Crafting a solution
In the garden was glazed shed, built by the previous owner from repurposed corrugated iron, old windows, offcuts of vinyl and pieces of timber. Rickety in the extreme, we nevertheless blessed it with the name “Mission Control” because it was a great place to retreat to when setting off fireworks on bonfire night.
We decided the replacement for this shed would become our garden office.
The rise of the garden office has been met by a multitude of packaged solutions, and some truly wonderful bespoke designs. But nothing we could find in the market met our slightly odd needs.
We also felt the urge to make, at 1:1 scale and with our own hands, something that we had designed from scratch. So we decided to embark on a highly personal journey into design and build.
We designed Mission Control as a sort of antithesis of "the contemplation space with landscape views and flowing inside-outside space". We needed a cell, removed from physical context and worldly distraction, where we could retreat to immerse ourselves in brain work.
Our intention was that the building should create three totally separate experiences: an enigmatic exterior, a serene interior and a ceremonial commute to work...
An inscrutable box in the garden
Without any visible door or window the outer facades are entirely clad in natural coco-fibre broom heads: details and junctions are largely concealed, as the broom bristles interlock to provide a continuous and visually diffuse surface. Thus giving no clue as to its status as occupied or empty, the structure existing merely as an object of intrigue.
This is a reverse Tardis: much smaller on the inside than it appears from the outside. The difference in volumes results from the simple shed-like pitched roof hidden behind the parapet. The polycarbonate surface of the roof only pops through the brush cladding to divert — yet eliminates familiar details like fascias and gutters, which would make the box readable as an archetypal shed or garden office.
The mysterious object, as seen from our collaborative office space
Corner detail of the coco-fibre broom cladding
One of the two focussed workstation inside Mission Control
A serene enclosure
The space within is a comfortable and calm isolation chamber for undisturbed concentration. Two back-to-back desks are nested under the low ceilings, reminiscent of the containment created by the sloping ceiling of an artist’s garret.
Interior walls and ceilings are clad with whitewashed plywood, which adds to the calm and natural feeling environment. The breathable walls, wrapped with sheep’s wool insulation, create a healthy internal environment that is easily heated by body warmth and waste heat from computers.
Daylight and ventilation are provided by a single hidden skylight that perforates through the reflective roof surface.
View into the garden through the open sliding door, clad in brooms
A ceremonial commute
Commuting to work in Mission Control is an important symbolic process: the full experience of ‘going to work’ is here in condensed and enhanced form.
Leaving the house, and travelling the 4 metre journey to the door of the office, provides just enough time to calm and focus.
Entering the building requires interaction: finding the ‘secret panel’ broom head, sliding back the heavy screen door and pushing through the solid leaf behind...
This is a little ritual that requires concentration and creates distance from whatever else is on your mind. As the door clunks shut behind you, the box seals itself and the separation is complete. Let focus begin.
The boom cladding, momentarily shifted to reveal the space within
How to enter our broom-clad office...
Update: Mission Control has been featured on architecture magazines and websites around the world, including ArchDaily, designboom, TreeHugger, New Atlas, inHabitat and Dwell.





