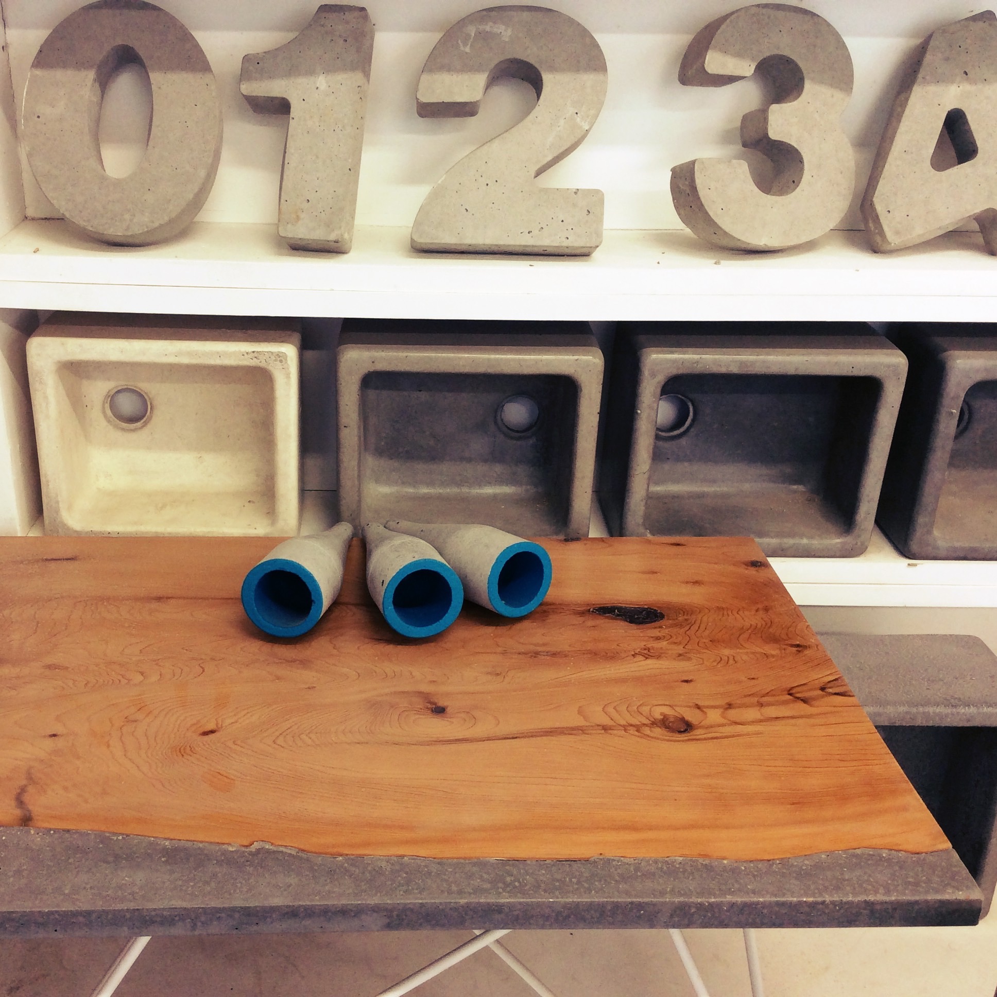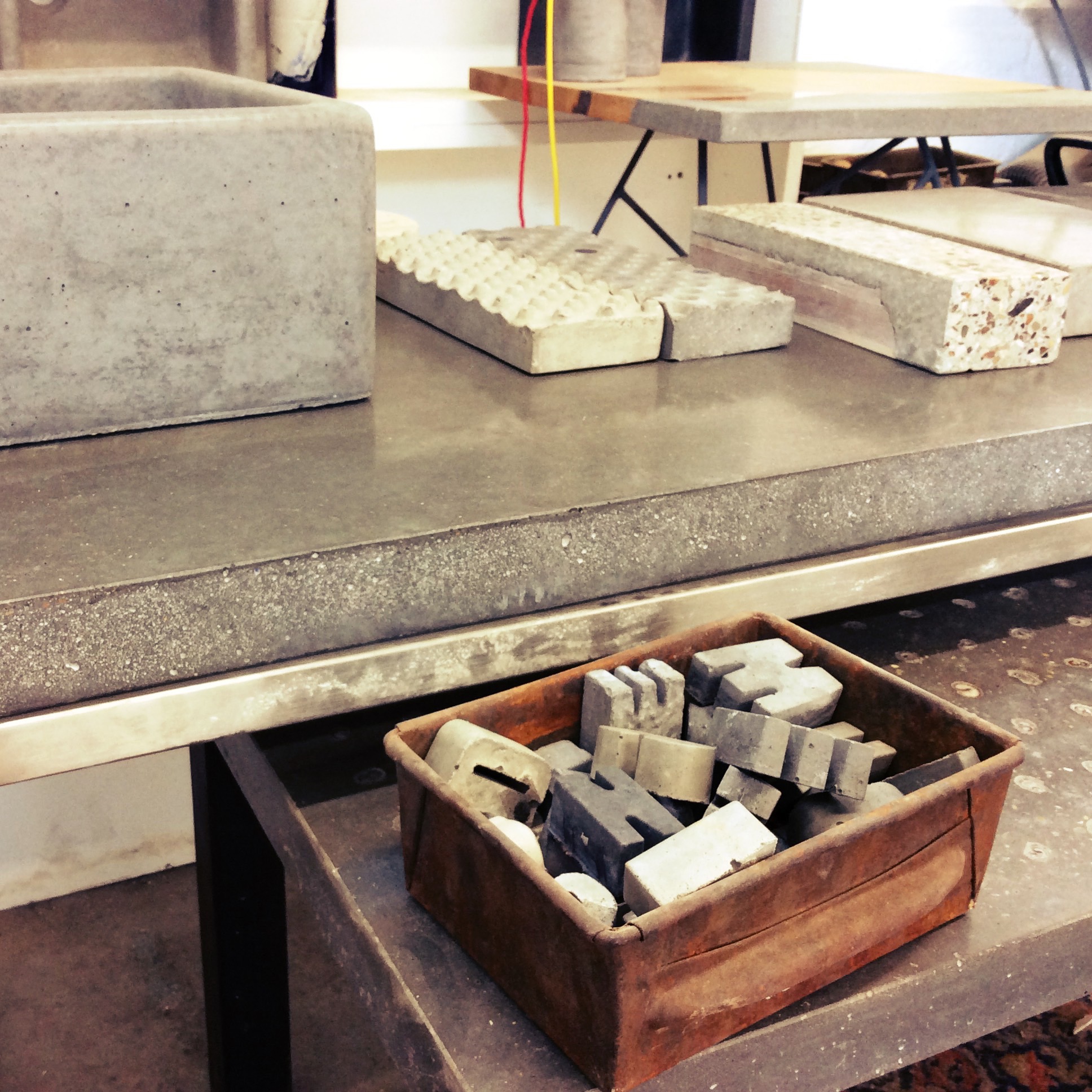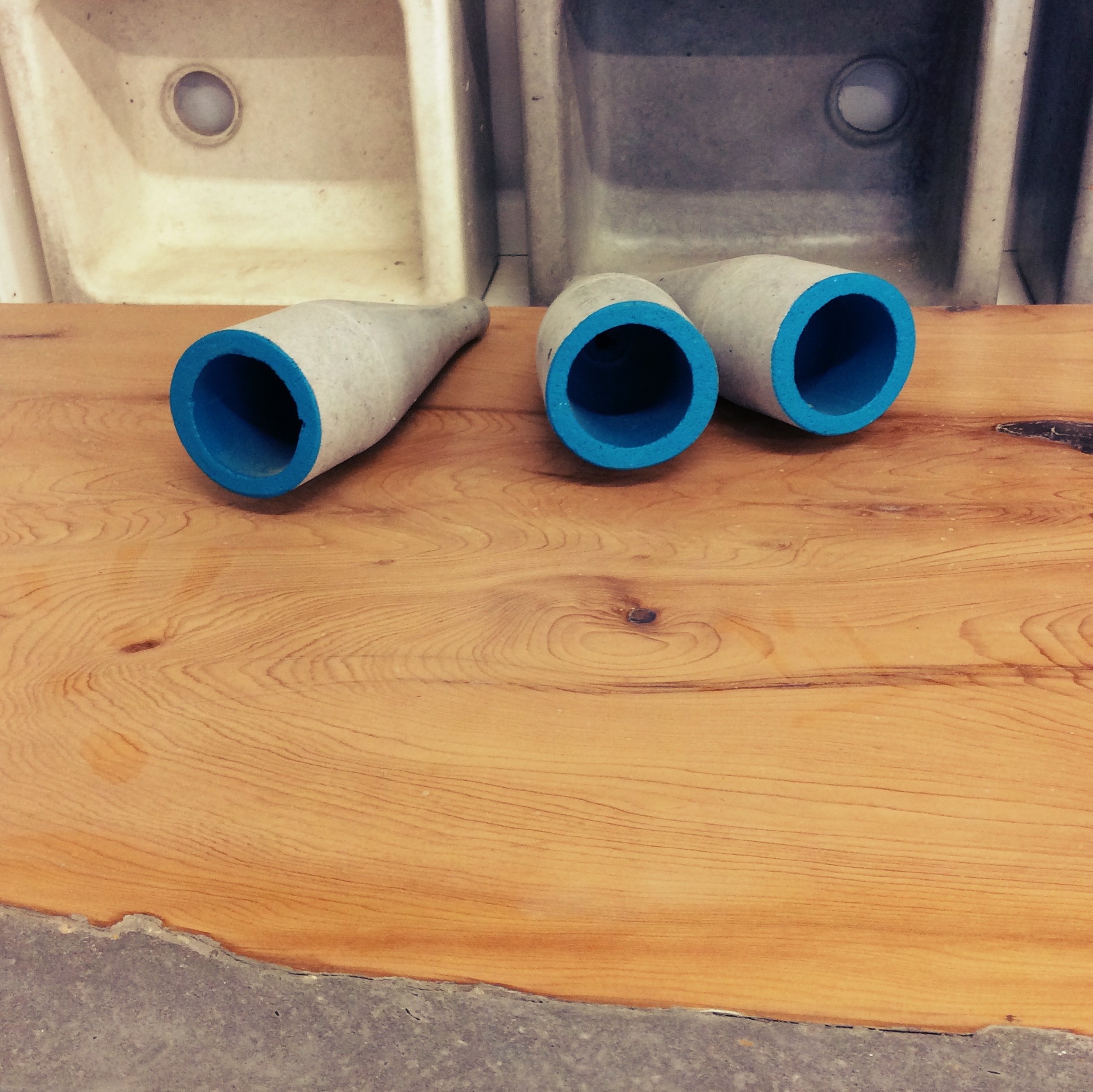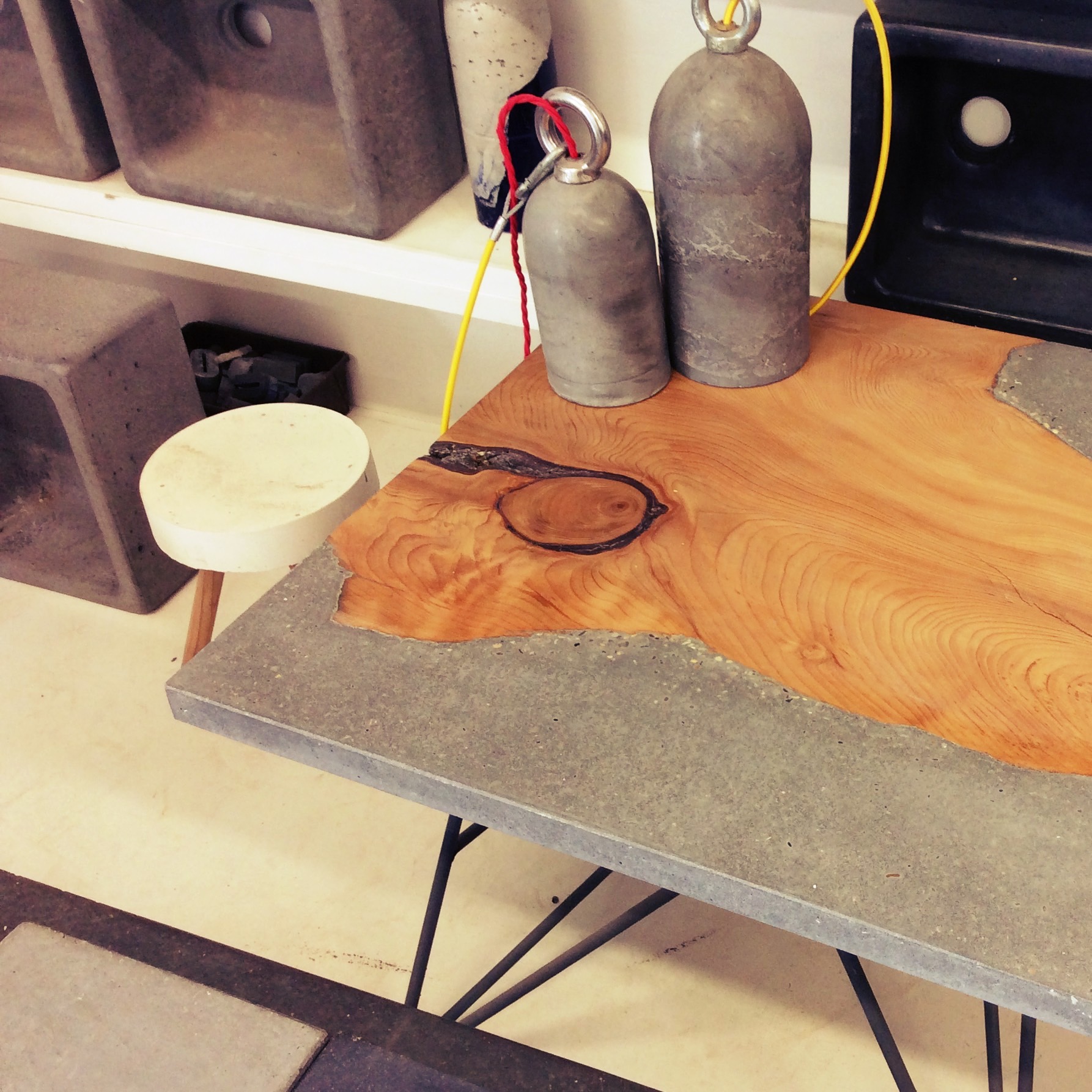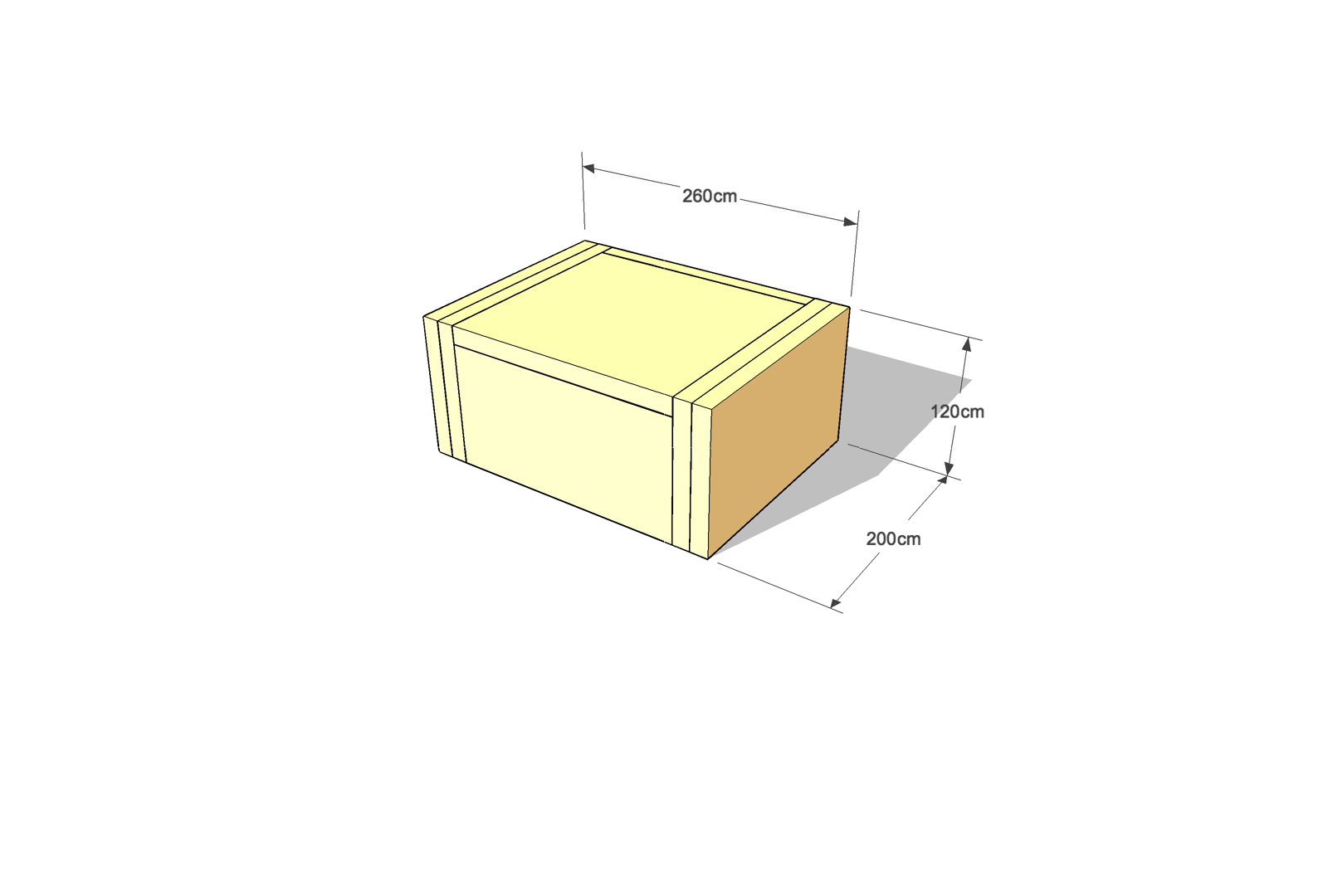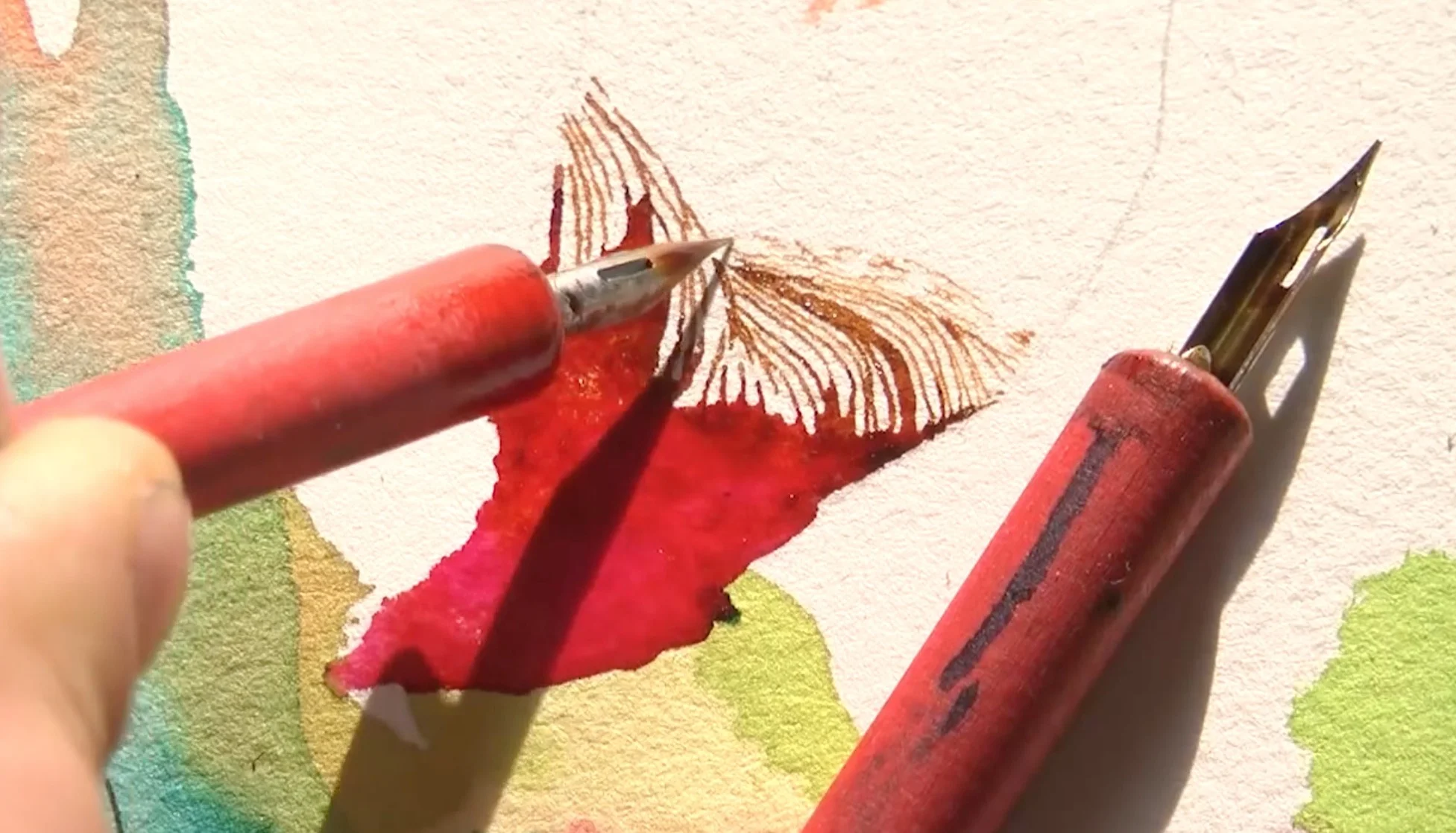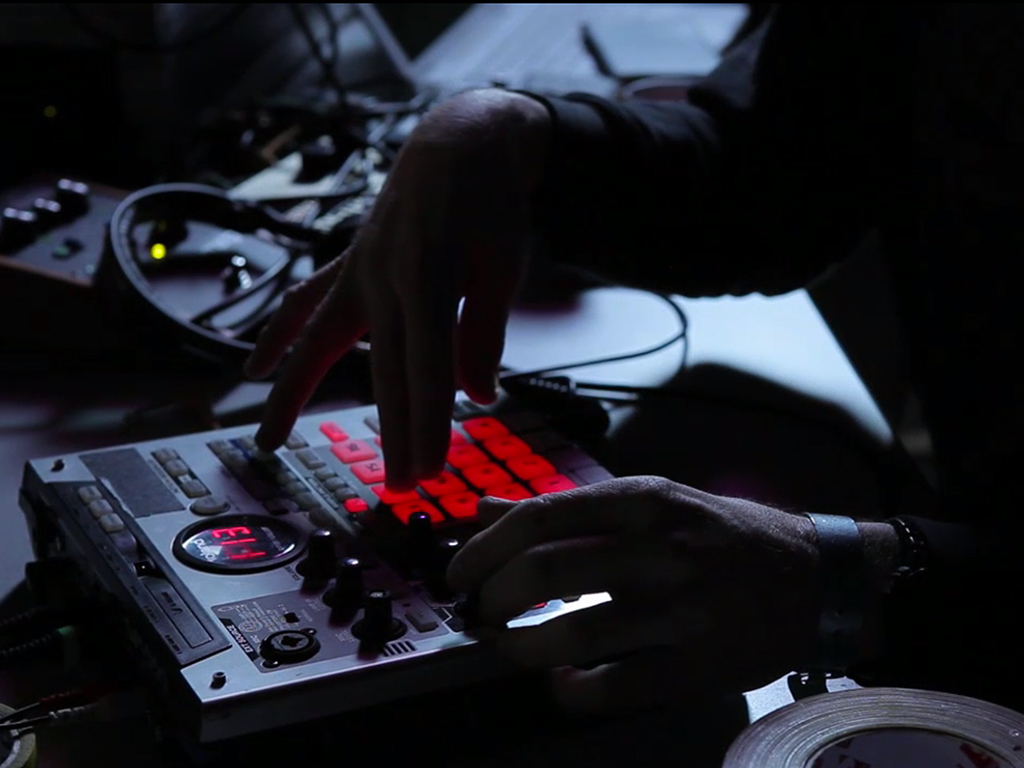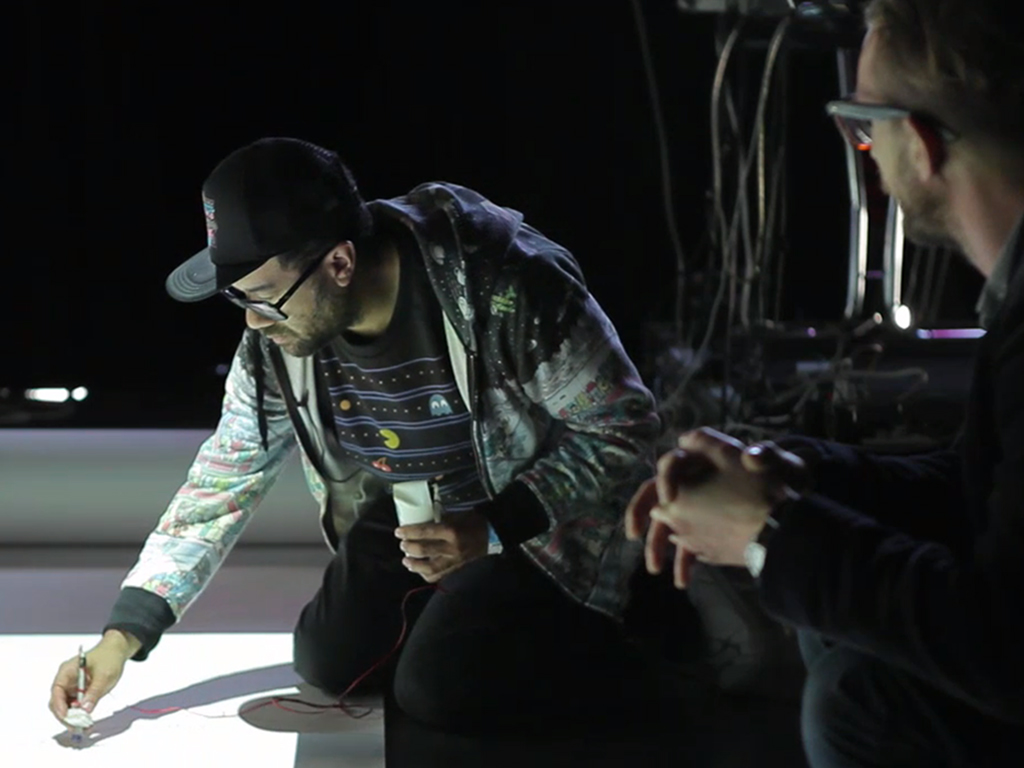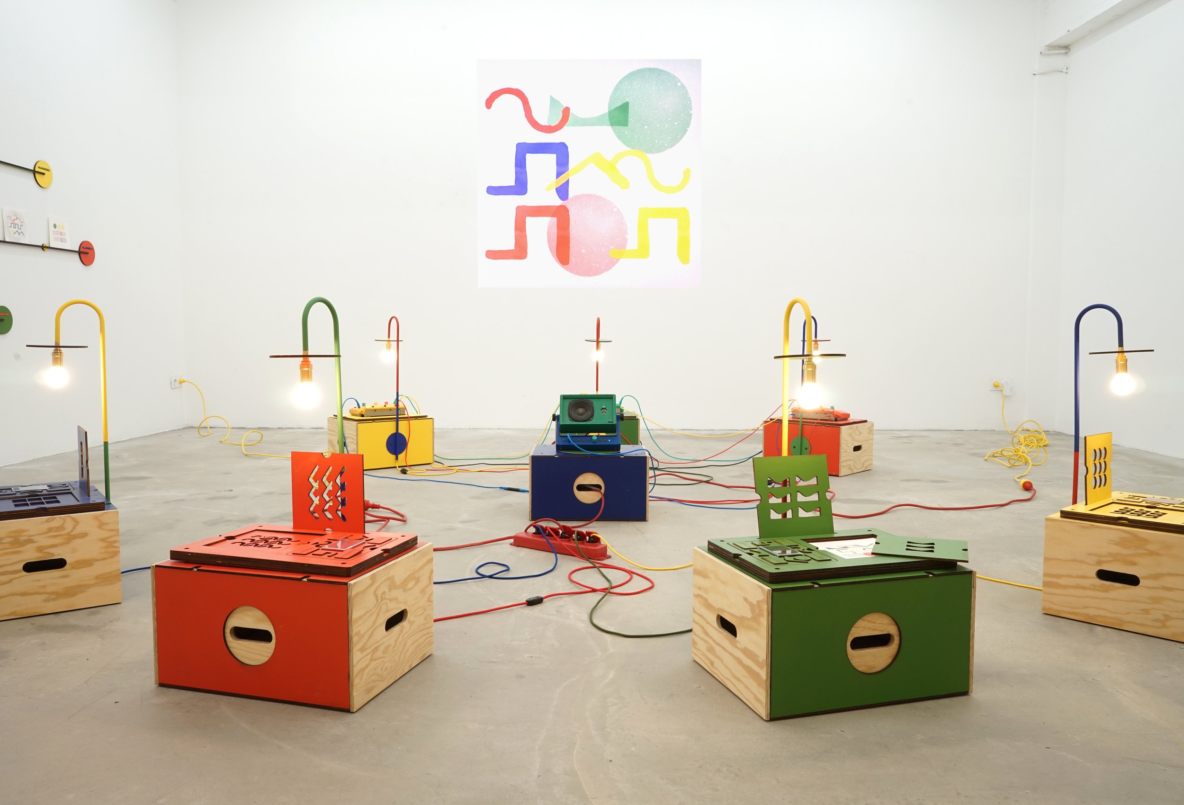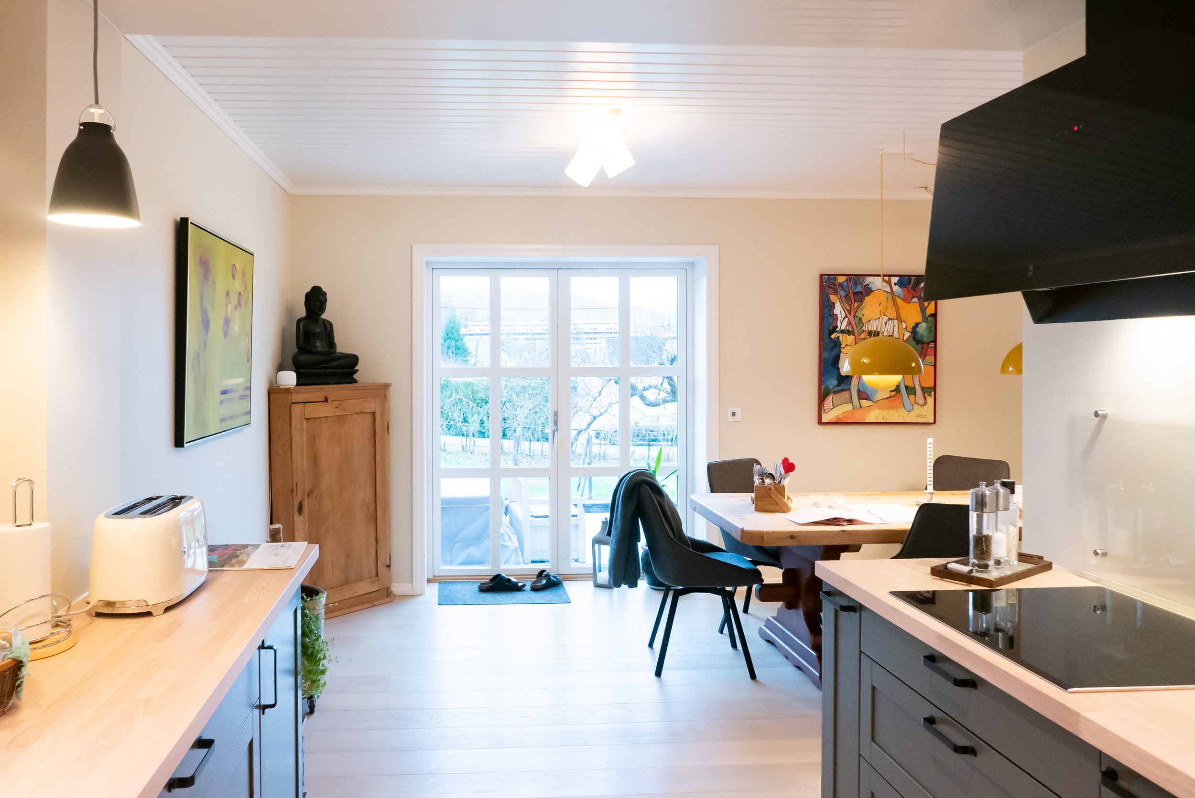2hD co-founder Alina Hughes is leaving the practice after 12 years to pursue new creative directions.
2hD was started in 2003 by Alina, Tom Hughes and Thibaut Devulder when they collaborated on the competition-winning Sky Vault landmark design. Since then the practice has evolved with the three founders collaborating on a series of successful projects. Alina in particular has been instrumental in networking and putting the practice in front of new audiences through competition entries and her role as Nottingham and Derby Society of Architects President from 2009 to 2012. Alina has built up her role in architectural education, including the setting up of a new Architecture course at Nottingham Trent University (now finishing its 9th year), whilst retaining her role as Design Director at 2hD.
A fresh faced 2hD: as we were in 2003... (from left: Thibaut, Tom and Alina)
“Starting up 2hD and seeing it develop has been an amazing experience, intensely hard work at times but with some real high points,” said Alina. “I’m proud of what we’ve achieved in building up a body of work and supporting our community, both locally and within the profession. I look forward to seeing 2hD develop with Tom, Thibaut and Chris at the helm, and will continue to be involved as a collaborator in particular projects in the future. The time is right for me to explore my creative practice outside of architecture.”
“Alina has had a huge contribution to 2hD’s trajectory and development” said Tom Hughes. “Her passion and intensity has remained undaunted and she has worked to bring a small startup practice recognition on the local, national and international stage. I’m sure Alina will be keeping a watching brief as we move on — and we look forward to collaborating with her in the future."
Co-founder Thibaut Devulder said "Alina has ensured that we have continued to be principled and deeply thoughtful in our design work, and has embedded this approach so that it will endure for the future. I wish Alina every success in her new ventures."






