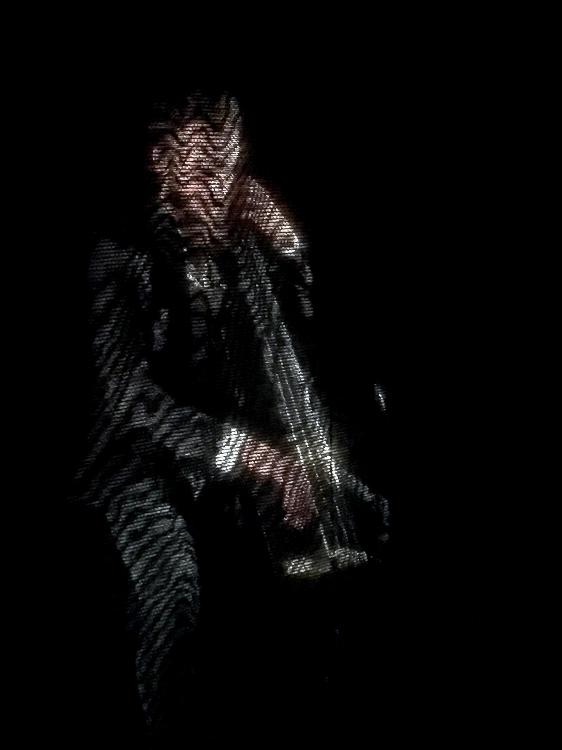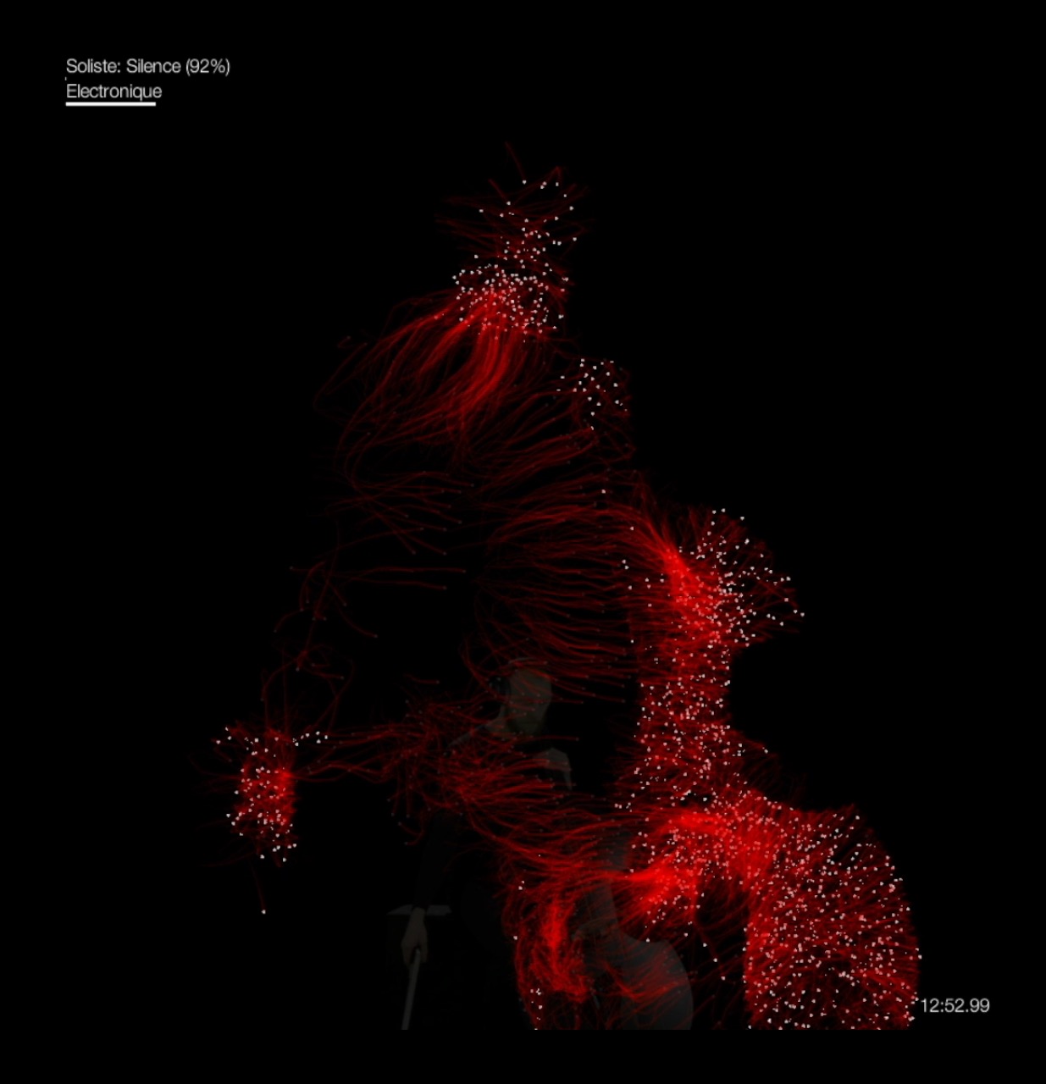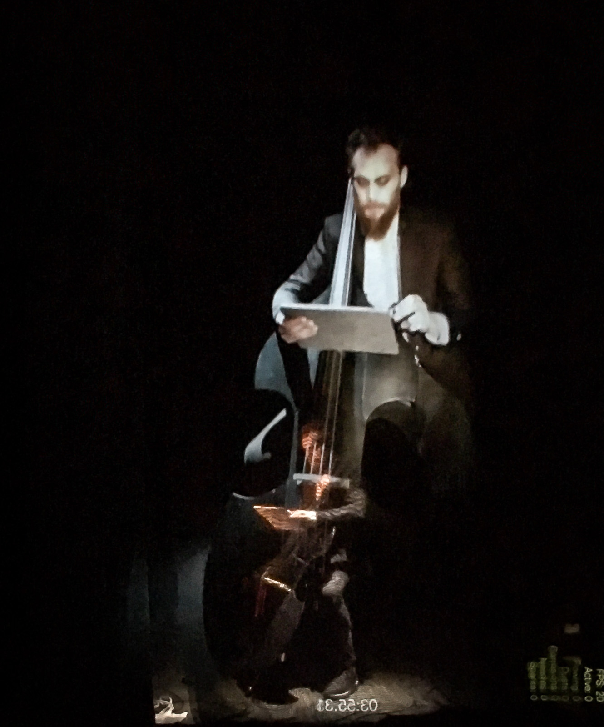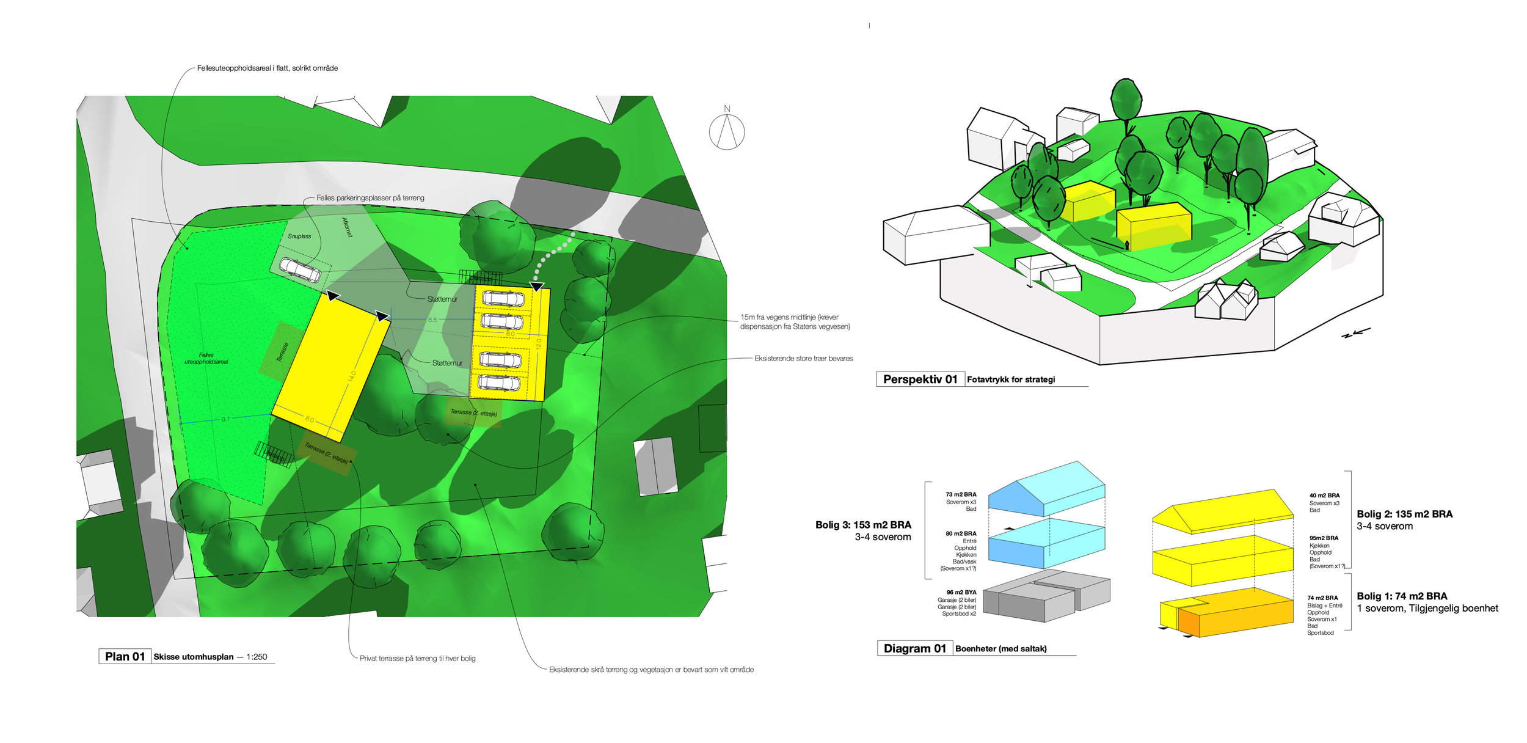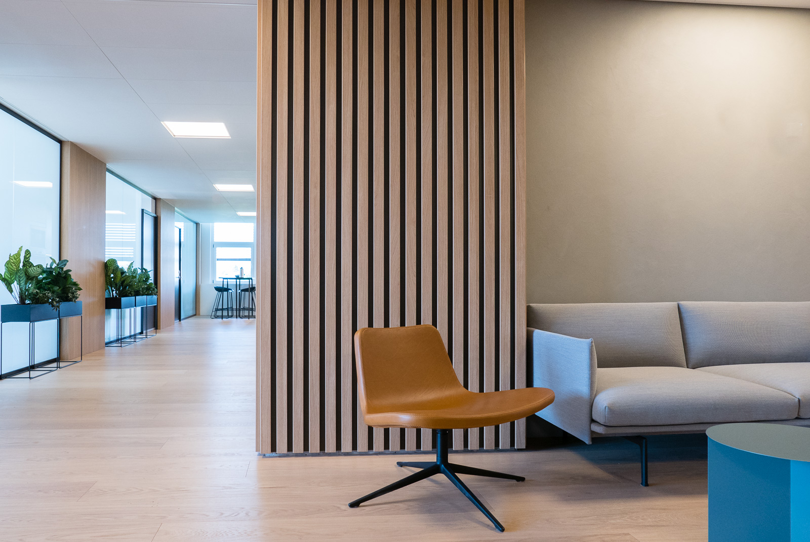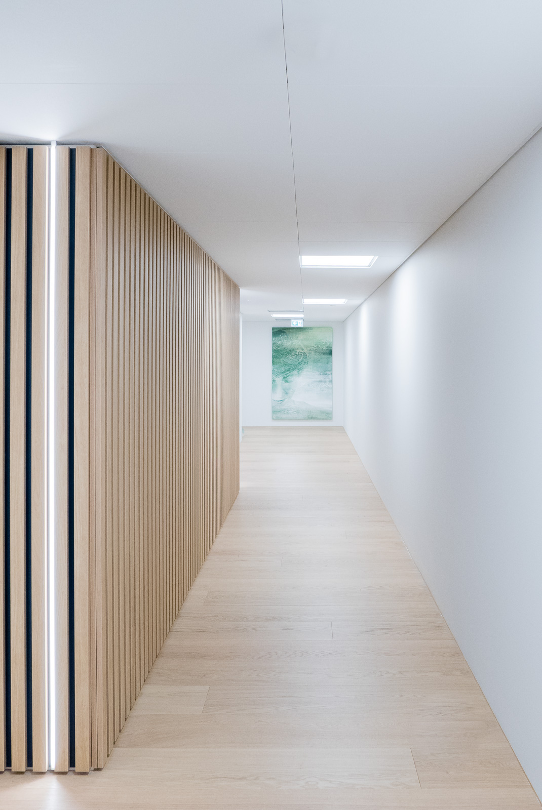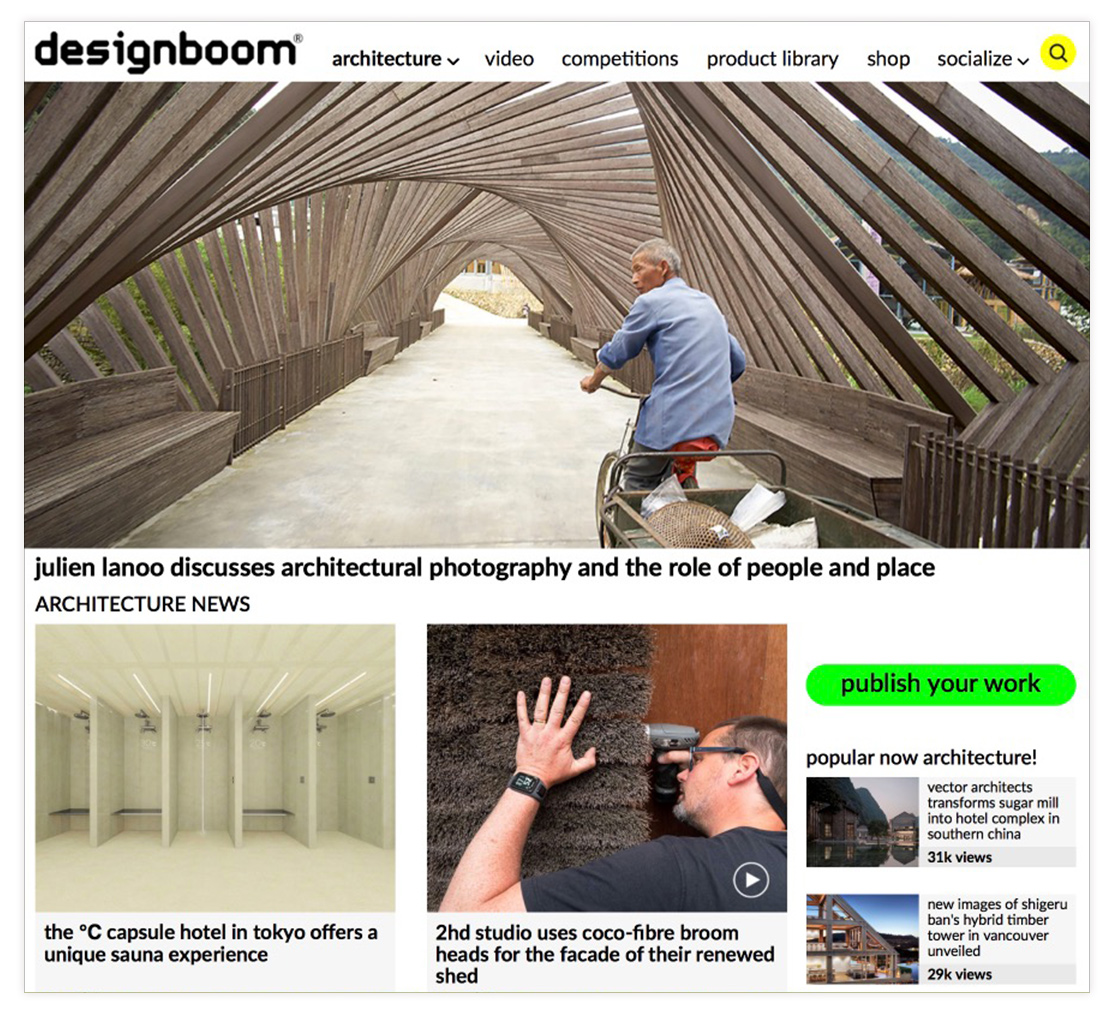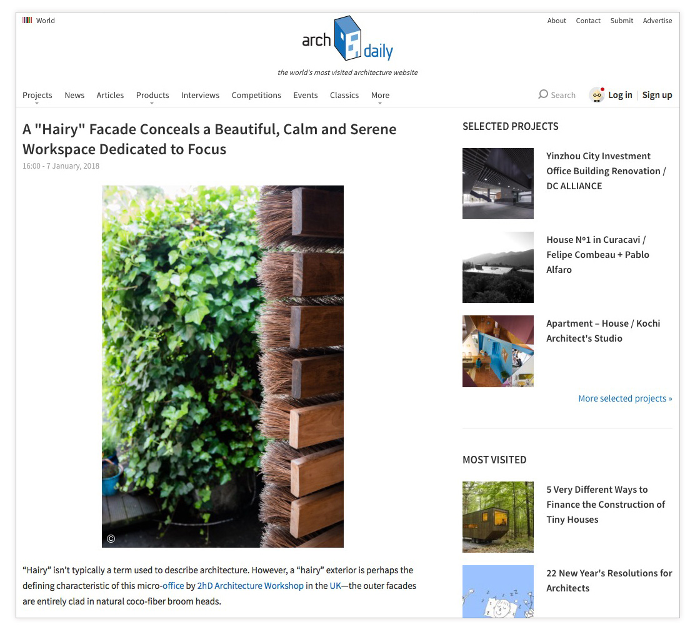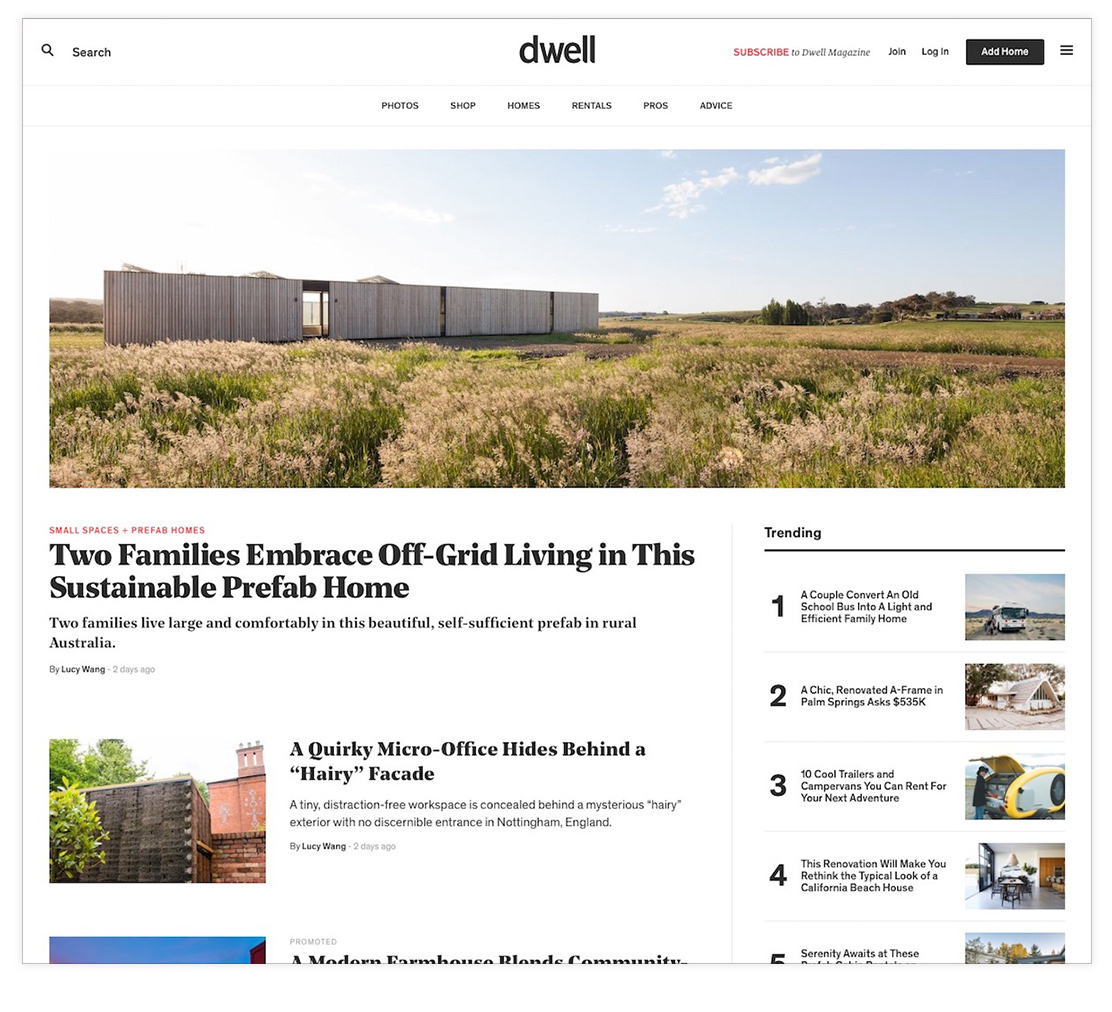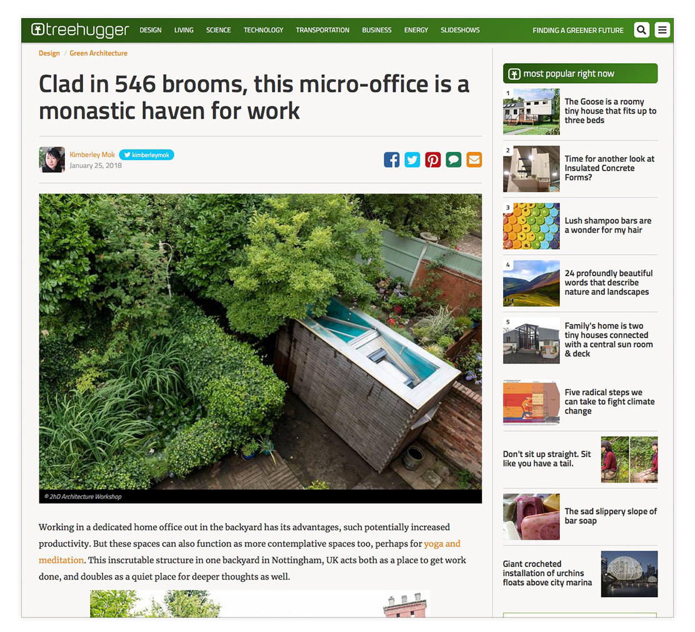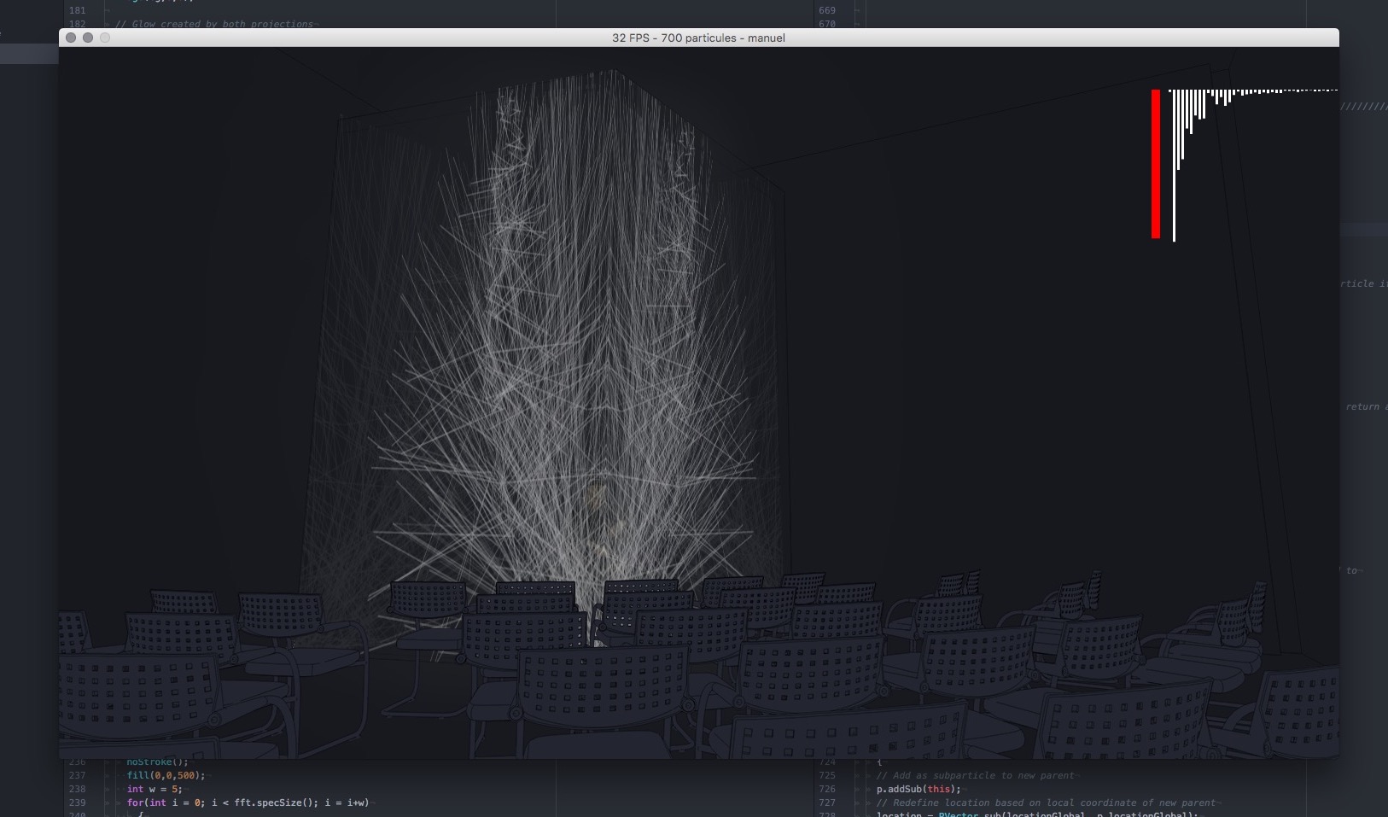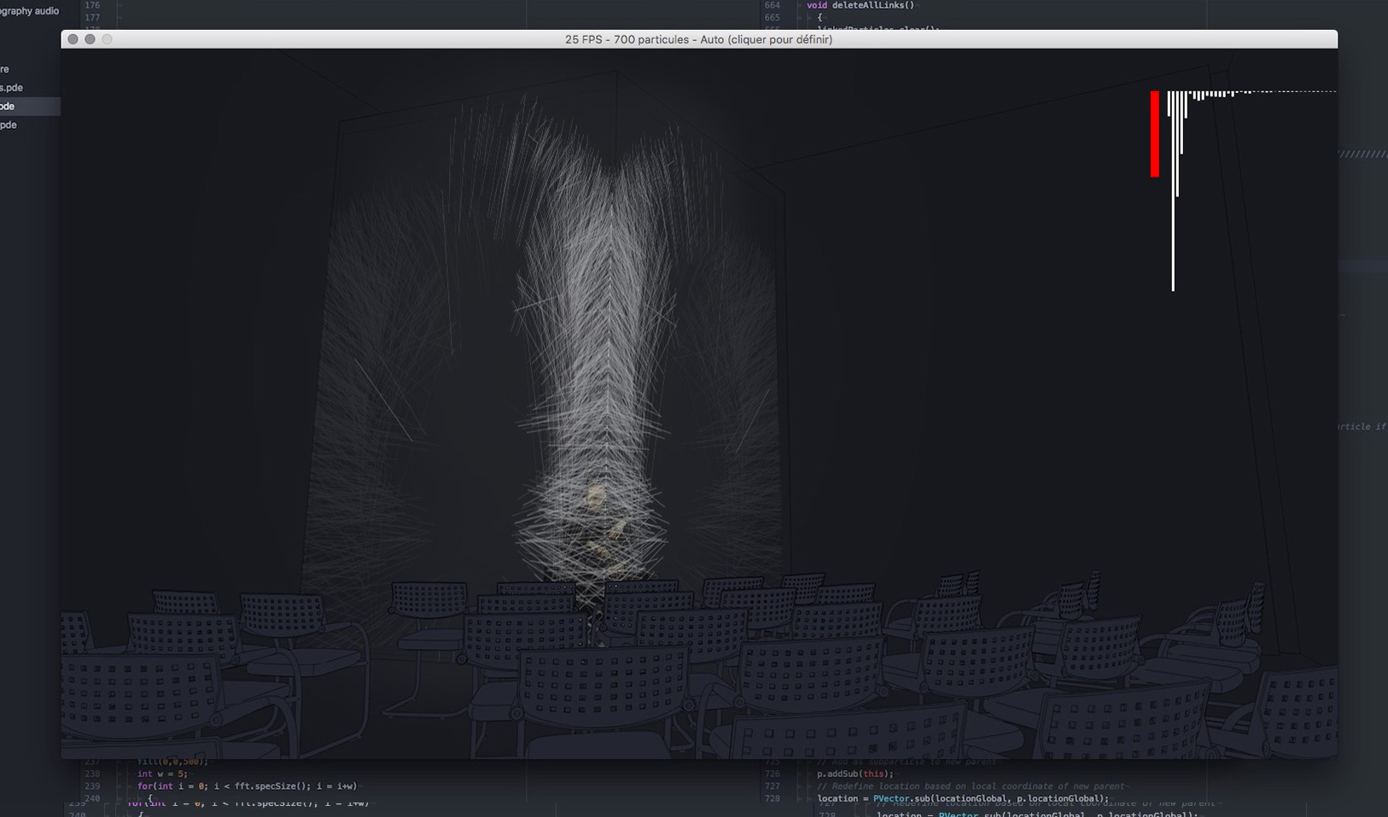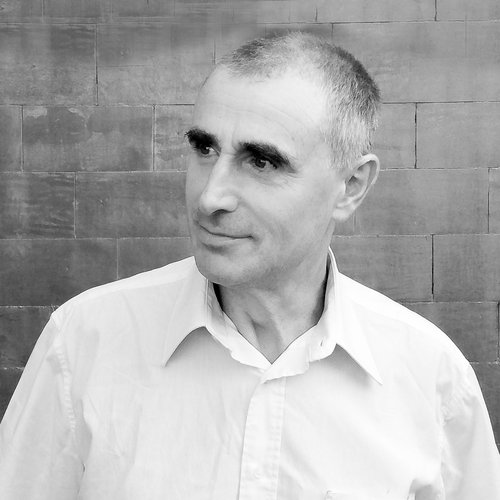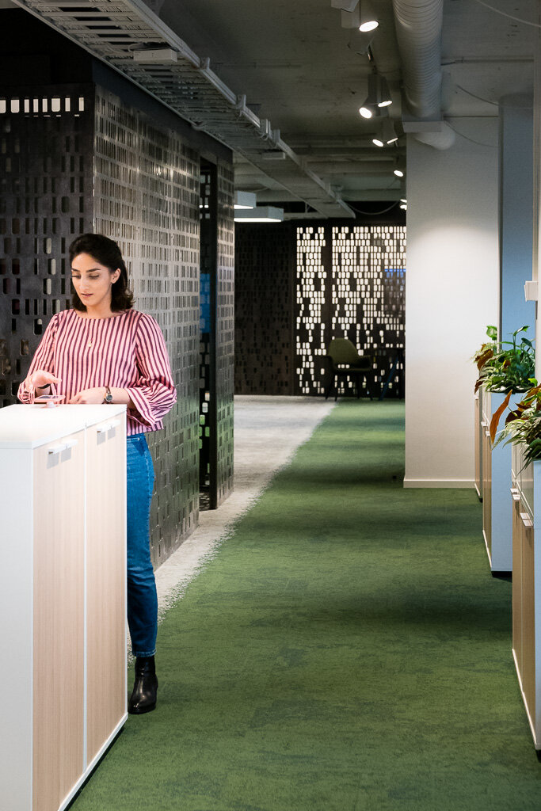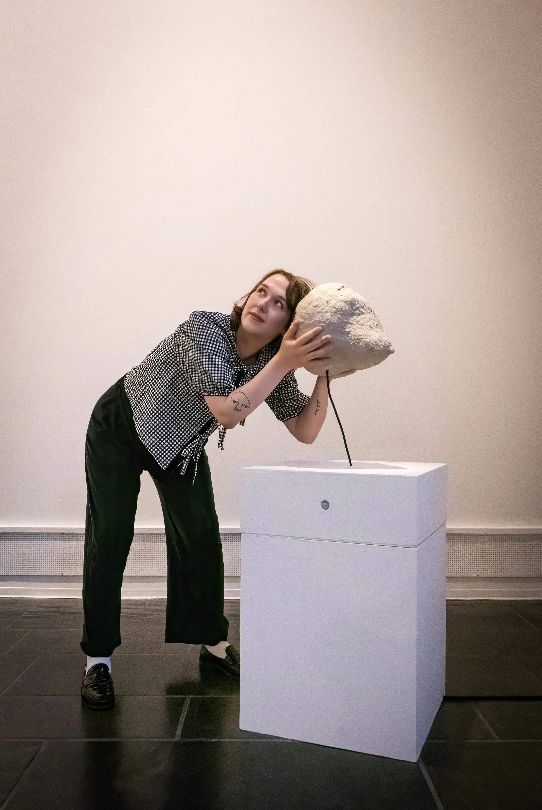Thinking with the landscape
With the project scale now clearly defined (in our case, three single family units), we proceeded with structuring the site and developed alternative architectural strategies based on this scenario.
Our focus was on preserving the natural feel of the site, making the most of the existing topography and vegetation to create attractive outdoor spaces with extensive access to the sun for a large part of the year, despite the awkward orientation of the site.
The dwellings were articulated around the different levels of the landscape to minimise groundworks on the site, preserve the existing trees and promote accessibility.
Their volumes were laid out to reduce self-shading of the garden areas, balancing open communal outdoor areas with more private garden spaces linked to each dwelling, framing view from the living spaces and preserving a feeling of privacy from neighbours.
Taking an informed decision
The result was five alternative architectural strategies that could be presented by the developer to the site owner.
We organised our presentation around clear diagrams that visually summarised each strategy, with site plans, massing perspectives and outline dwelling organisations. so that the site owner — who had no previous experience in development — could appreciate the potential of the site and take inform decisions about its future.



